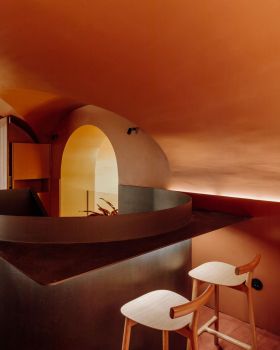查看完整案例


收藏

下载

翻译
Architect:Meili Mader Eggenberger
Location:Seestrasse 153a, 8610 Uster, Zürich, Switzerland; | ;
Project Year:2017
Category:Private Houses
The contract was to realize a detached house in an empty barn. The exterior appearance of the barn should continue to integrate discretely in the townscape after the conversion.
The barn was built around 1920 in wood construction and includes the classic Tenn and the brick in the stables tract also a massive economics section with storage cellar and cider press.
Through the renunciation of maximum utilization, an interim world consisting of living and outdoor space as well as existing and new buildings was created in the generous remaining space. The living rooms are oriented towards the quiet lake side with a view of the countryside.
A generous distance between the new and existing façades ensures good ventilation of the old wooden structure. The existing walls form the foundation for the three-storey timber element construction. The new building spans the passage in the transverse direction. As a result, it was possible to dispense with supports in the dining room. The character of the passage is enhanced by the two generous glazings, which connect the dining room with the barn on the one hand, and the meadow and fruit trees on the other.
A narrow path along the stable facade leads to the main entrance of the house, which signals access via a concrete platform. In addition to the dormer window, the entrance portal is the only new building element that is visible outside the existing stable volume. This gives it an importance within the large-scale barn facade.
A freestanding staircase connects the ground floor with the private rooms in the upper levels. On the ground floor, the window provide an unfiltered view of the surrounding area were released. In the upper levels there are movable slats in front of the windows. When closed, the slats feel in the vertical board shuttering. In contrast to the introverted upper floor, the attic with the new loggia glazing and the new dormer window opens outwards.
Walls and ceilings throughout the interior were painted in a white tone. The 3-layer panels of the outer facade was glazed dark and thus subordinated to the existing barn facade.
▼项目更多图片












































