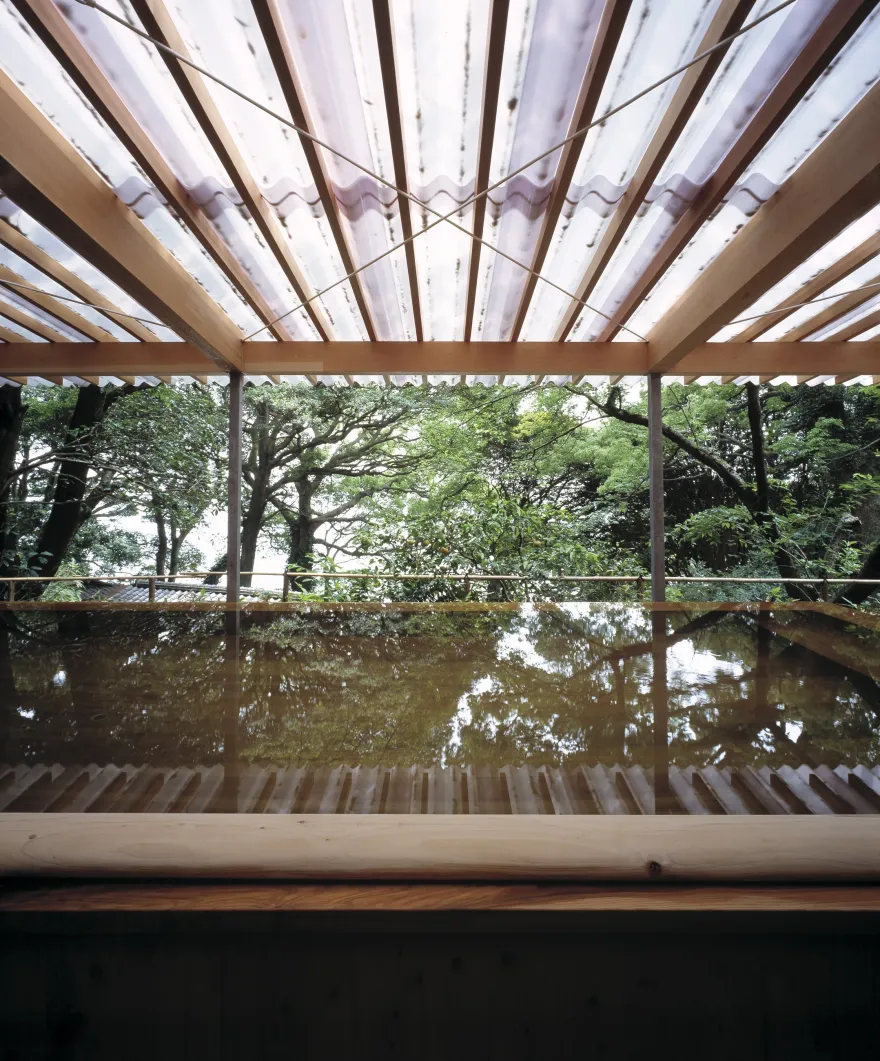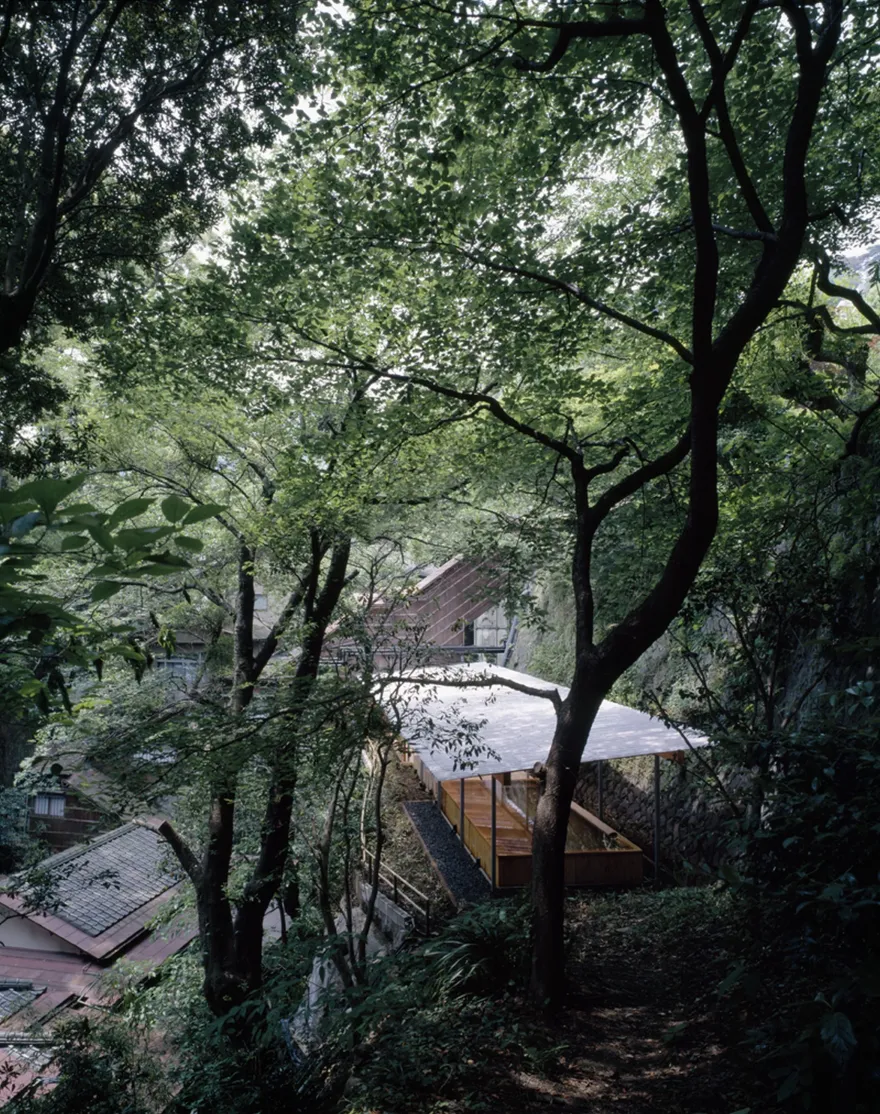查看完整案例


收藏

下载

翻译
Architect:Kengo Kuma and Associates
Location:Atami, Japan
Project Year:2003
Category:Private Houses
A semi-outdoor bath added to one of the most prestigious hot-spring inn in Japan The linear planning consists of the dressing room, wash place and bathtub lined up horizontally on a narrow strip of land halfway up a cliff. Together with the all-cypress flooring, it is somewhat a materialization of the theory that the prototype of Japanese architecture is a piece of wooden board afloat in the air. The lightweight, plastic bent plate on the ceiling is supported by solid steel pillars 60 mm thick.
▼项目更多图片
客服
消息
收藏
下载
最近


















