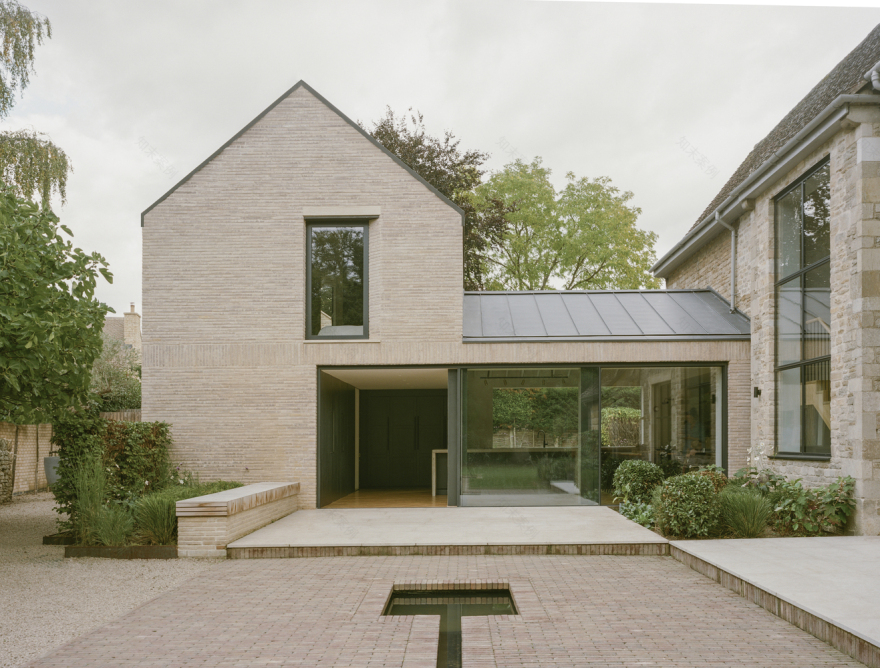查看完整案例

收藏

下载

翻译
Architects:Studio McW
Area :90 m²
Year :2021
Photographs :Lorenzo Zandri, Mariell Lind Hansen
Interiors :Studio Fortnum
Landscape Designer :Claire Greener Landscape Design
Contractor :Horizon BC
Design Team : Greg Walton, David McGahon
Client : Nick and Heidi Miller
Architect : Studio McW
Joiner : Horizon BC
City : Cambridgeshire
Country : United Kingdom
London-based architecture practice Studio McW has completed the first phase of the multi-stage renovation of Follyfield, a large 18th-century traditional stone residence located in the Cambridgeshire countryside. The first phase of Follyfield’s revival sees the addition of three gabled extensions in varying scales which respond to the proportions of the existing property, blending contemporary architecture with the hamlet’s rural vernacular. The largest extension is built from clay bricks to complement the existing stone of the property, connected to the main house by a zinc-clad gabled kitchen and living space. The third addition is a new garage built from reclaimed stone and pale timber.
Located in a Conservation Area near Peterborough, Follyfield has been restored for a young family who relocated to the region from London in early 2019 to be closer to their extended families. Studio McW was briefed to update the traditional home with a modern, cosmopolitan sensibility to celebrate the clients’ city connection and local ties. The clients asked Studio McW to create a more functional kitchen-living area, incorporate space for guests to stay independently, and space to work from home and entertain outdoors.
Follyfield features five bedrooms, four en suites, a family bathroom, a living room, two utility rooms, a playroom, a kitchen with a snug area, a reception room, a boot room, and a double garage. With so much space to organize, Studio McW refocused the heart of the home in the new 30-square-meter extension. The open plan kitchen, living, and dining area feature a large concrete kitchen island cast in situ, offset by black cabinetry, herringbone oak parquet flooring, and a vaulted ceiling of exposed rafters overhead. Full-height matte black timber doors conceal a utility room and staircase up to a new guest suite that sits atop the new extension.
The new garage also includes a self-contained guest suite complete with a kitchen and bathroom, offering a separate space for guests to relax away from the main house. Connection is a key idea explored through the architecture of Follyfield. The extension redefines the floor plan of the house as an L-shape, improving the spatial flow and connection to the garden. Studio McW also developed the entry sequence, maintaining the original foyer as the formal front door. In contrast, a new side door and boot room provide easy, everyday access from the garage and driveway.
The new floor plan also offers a closer connection to the vast gardens designed by Claire Greener Landscapes. Although a spacious home, Follyfield originally felt marooned within the expansive site which mainly consisted of border planting along the perimeter and a moat of sprawling lawns. Together with Claire Greener, Studio McW has recreated the intimacy of a London terrace garden with a new brick patio and water feature overlooked by an outdoor entertaining space that flows directly into the kitchen through vast sliding glass doors.
Long views through the grounds balance the family’s need for space, while the new extension and gardens add energy and movement to the entire property. Follyfield exemplifies Studio McW’s sensitivity to natural materials. The new buildings are constructed with slim format clay bricks in a soft sandstone color to blend with the existing masonry subtly.
The architects designed flush thresholds with chamfered wall detailing to direct views and add unexpected, minimalist delight to the facade of the new wing. Inside, interiors were led by Rebecca Wakefield of Studio Fortnum, who collaborated closely with Studio McW to balance the architectural and decorative ambitions of the clients’ brief. The next phase of Follyfield’s development will see Studio McW reorganize the second story of the main house, adding two children’s bedrooms. A further extension will also be added to the western elevation of the house accommodating an extended main bedroom suite on the first floor and a formal dining area on the ground floor for entertaining large groups. The second phase is due to complete in 2023.
Follyfield is the first regional project to be completed by Studio McW and highlights the young firms’ flexibility and capability to undertake projects across traditional and modern architecture at scale. Follyfield embodies Studio McW’s signature approach to homes that enhance their clients' lives and sets an elegant precedent for the modernization of regional homes across the United Kingdom.
▼项目更多图片
客服
消息
收藏
下载
最近



























