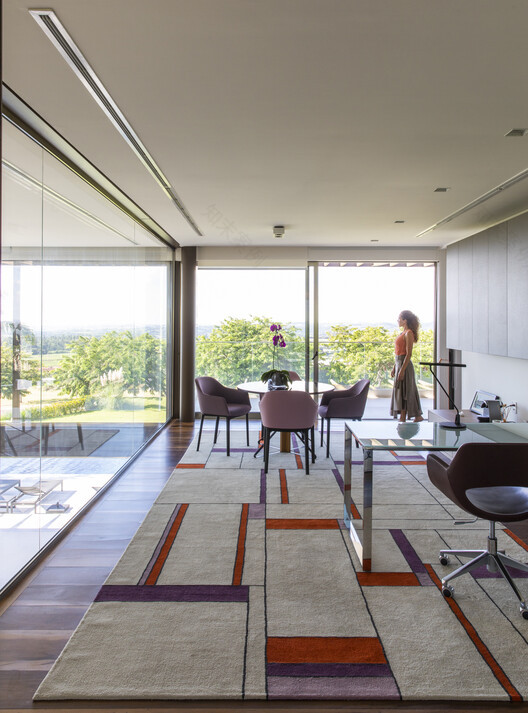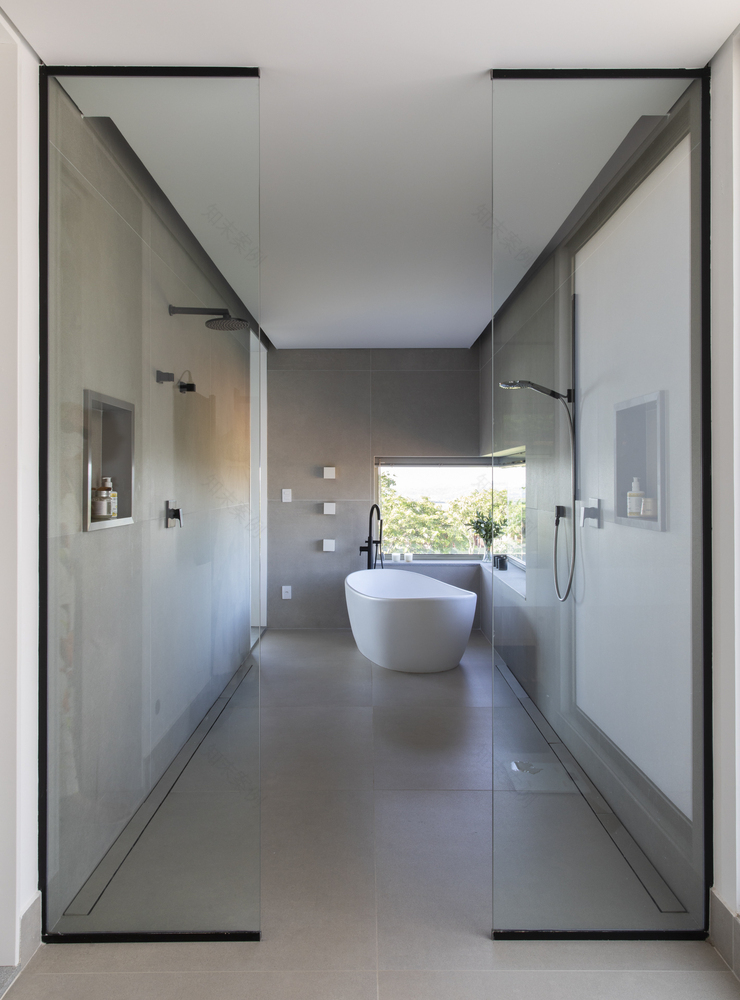查看完整案例

收藏

下载

翻译
Architects:Juliana Camargo, Prumo projetos
Area :990 m²
Year :2019
Photographs :Maíra Acayaba
Lead Architects :Thiago Natal Duarte, Julliana Camargo
Architects In Charge : Thiago Natal Duarte, Julliana Camargo, Fabrício Rodrigues
Project Team : Marina Garcia, Samira Caetano, Beatriz Gaudencio
City : Itupeva
Country : Brazil
The house is located on a large plot of 3075m2 and was designed linearly in the highest part to enjoy the landscape and take advantage of an extensive front retreat with the water mirror provided by the pool and the lawn to the limits of the lot.
A beautifully landscaped staircase leads the user through a large extension of the land to the residence. The veranda honors the house as an entrance hall and is also an integrated space with a gourmet and swimming pool. A large living room has double-height ceilings and a staircase leading to the first floor. On the ground floor, in addition to this room, there is a home theater, guest room, dressing room, sauna, kitchen, toilet, and large garage, in addition to a small residence for services.
On the first floor, we have 3 suites on one side of the empty living room and an office with a double bedroom at the other end. The rooms are very generous and access a large balcony with hanging gardens that are interrupted by emptiness.
Constructively, the house was built using a metallic structure and the slabs are made of panel walls and a wooden plank floor. In the bathrooms, the panels were covered with large porcelain tiles. The roof is also made up of a lightweight plate element and the waterproofing is done with an EVA blanket. The transparency and the large balconies make the environments easily communicable and also very pleasant.
Some solutions for optimizing sustainable resources were considered: with the wide coverage, we have a cistern that captures rainwater and helps with the automatic irrigation of the garden, photovoltaic panels are responsible for supplying part of the house's energy and the heating system for water is made with solar panels.
▼项目更多图片
客服
消息
收藏
下载
最近

























