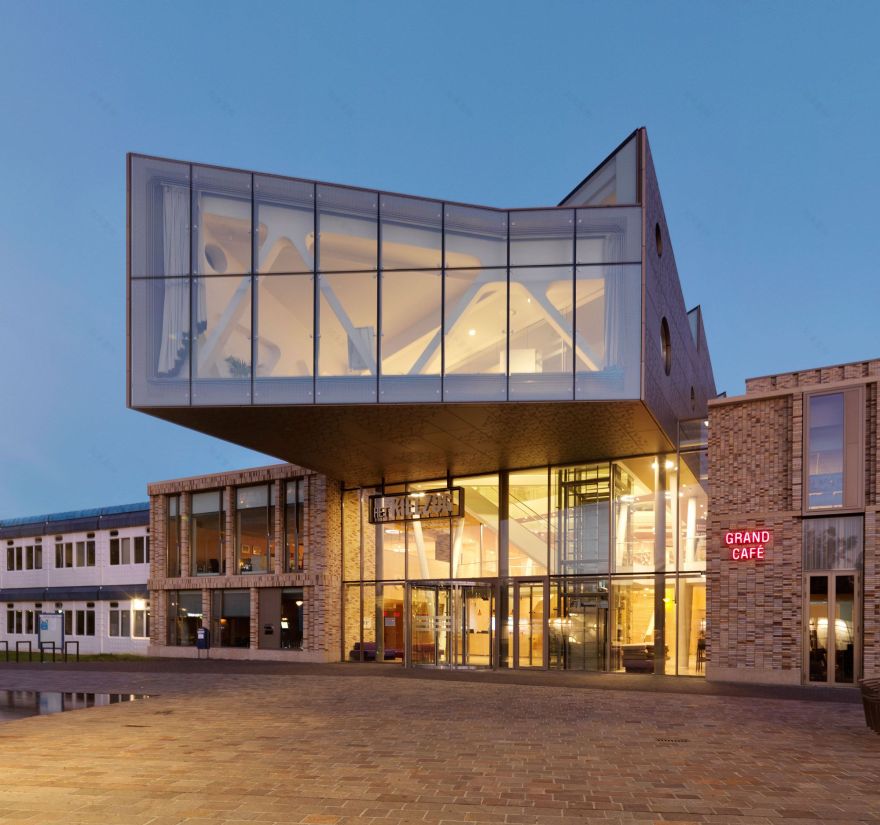查看完整案例

收藏

下载

翻译
Designed by De Zwarte Hond, The Municipality of Hoogezand-Sappemeer ‘ Het Kielzog Cultural Complex ‘ has been given a single, prominent, public building in which a theatre, an arts center, a library and the town hall are accommodated. In the dynamic heart of this Dutch municipality, citizens are served a wide palette of services, information, education, culture, and recreation. Existing elements, such as the theatre auditorium, dating back to the 1980s, are re-used in the new development.
photography by © Michel Kievits
The adjacent town hall, at the moment still in an outdated state, will ultimately undergo a complete transformation. In the meantime the existing premises and the new build function as a single entity. The connecting, central street forms a temporary solution to the gaps in the present infrastructure. Both in terms of use, as well as technological exploitation and urban design, the new central building has great advantages for Hoogezand-Sappemeer.
One of the issues that the municipality struggled with was whether to demolish the existing building or reuse it. De Zwarte Hond presented a plan of measures that focused on studying three reuse scenarios. Each scenario assumed a different reuse percentage: thirty, fifty or eighty percent. The scenarios were compared to establish the best ratio between building costs, operating costs, functionality, and sustainability. And, in conjunction with the future users, a list of criteria was formulated to meet the needs of their future accommodation. This led to an informed choice for the scenario that assumed fifty percent re-use, which was subsequently worked out in an integral redevelopment plan.
photography by © Michel Kievits
One of the interesting outcomes of the study was that the existing town hall – a design by Jan Brouwer – was more suitable for transformation into a modern working environment than was previously assumed. The introduction of a number of open recesses in the relatively deep building volume would create pleasant workplaces. By installing insulation, the existing building could be just as energy efficient as the new development.
The integration of town hall, library, theatre, and arts center allows for lower operating costs and more efficient use of the number of square metres due to the double use of spaces. The architectural challenge was: how to ensure that the four different functions conveyed an overall impact that reflected their programme and the public objective? In addition to this, the interior should facilitate exchange between the four users.
The solution for both problems was to a large extent found in the central street. This connects the various functions and forms part of them. Giving the public spaces a flexible layout meant that, throughout the day, users can easily switch between intimate and larger-scale spaces. At the same time, the street functions as the building’s focal point. The great height, the overhang, and the façade pattern create a distinctive location for the various functions.
photography by © Michel Kievits
The new development is being implemented in two phases. The first phase, just completed, comprises the central street and all the cultural functions. In phase two, to be carried out in the longer term, the town hall will also undergo transformation and the library will be given a definitive location.
In the intervening period, the central street has been given a temporary function that has as much usage quality as possible and is constructed from chipboard, a hard-wearing but affordable material forming a good contrast with the permanent structure in natural stone and glass. The temporary infill is also proving valuable as a source of inspiration and a way of testing a design while it is in use. The broad, tribune-like stairs at the entrance, for example, are much appreciated by the users, but they were not in the original design for the central street.
In terms of urban development, the Cultural and Municipal Complex has brought many changes to Hoogezand-Sappemeer. Grouping the town hall, the library, the arts centre and the theatre in a single, prominent, public building has improved the quality of facilities and urban planning in the town centre. It has created a focal point of which the existing environment and, most notably, the adjacent De Hooge Meeren shopping centre, can take advantage. The representative theatre can confidently compete with the other theatres in the region.
photography by © Michel Kievits
Project Info:
Architects: De Zwarte Hond
Landscape: OKRA
Project Year: 2016
Contractor: Groothuis
Project Area: 9250.0 sqm
Photographs: Michel Kievits
Client: Municipality of Hoogezand-Sappemeer
Manufacturers: Arconic, Janinhoff, Metadecor
Project Location: The Netherlands, Hoogezand, Netherlands
Project Name: Het Kielzog Cultural Complex
photography by © Michel Kievits
photography by © Michel Kievits
photography by © Michel Kievits
photography by © Michel Kievits
photography by © Michel Kievits
photography by © Michel Kievits
photography by © Michel Kievits
photography by © Michel Kievits
photography by © Michel Kievits
photography by © Michel Kievits
photography by © Michel Kievits
photography by © Michel Kievits
photography by © Michel Kievits
Site Plan
Floor Plan
Ground Floor Plan
1st Floor Plan
2nd Floor Plan
Section
Section
Section
客服
消息
收藏
下载
最近
























