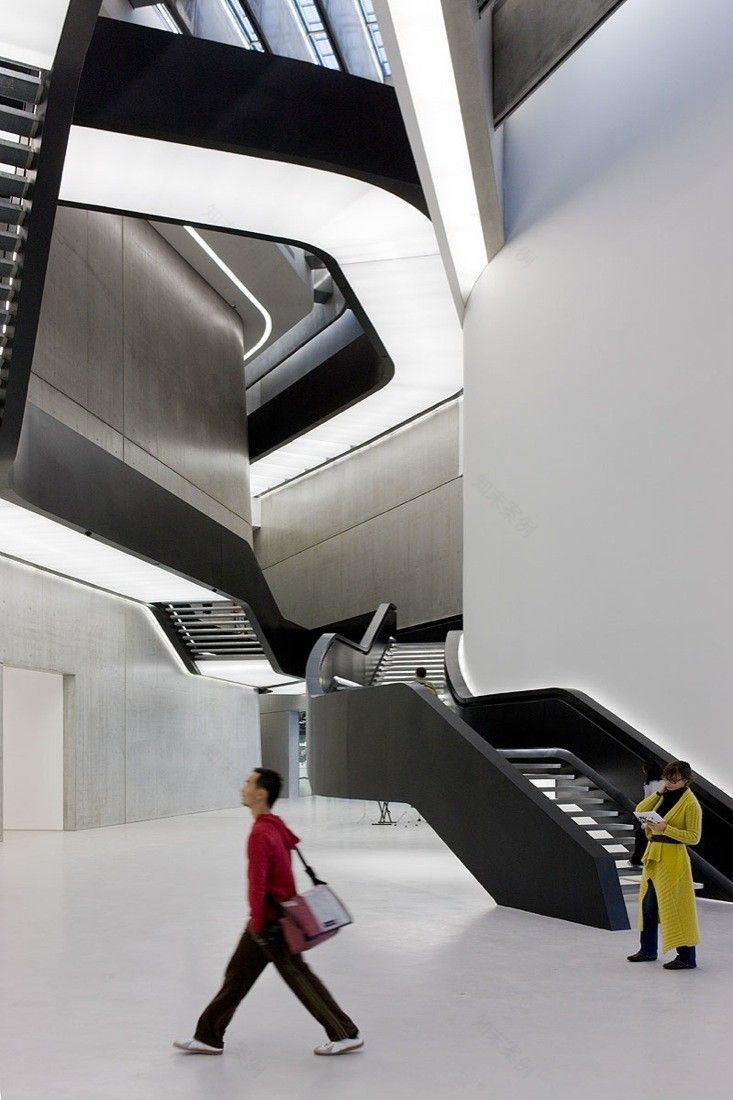查看完整案例


收藏

下载

翻译
Designed by Zaha Hadid Architects, The MAXXI or National Museum of the 21st century of Arts is a national museum of contemporary art and architecture in the Flaminio quarter of Rome, Italy. The complex aims at promoting art and architecture through a collection, conservation, study and exhibition of contemporary works. In addition to the two museums, the MAXXI includes an auditorium, a library and media library, a bookshop and a cafeteria, spaces for temporary exhibition, outdoor spaces, live events and commercial activities, laboratories and spaces for study and leisure.
Photography © Iwan Baan
The project was first announced in 2000 and took over 10 years to complete. The design of Zaha Hadid was the winner of an International design competition. The building was awarded the Royal Institute of British Architects (RIBA) 2010 Striking Prize for Architecture. RIBA President Ruth Reed said, “MAXXI is a mature piece of architecture, the distillation of years of experimentation, only a fraction of which ever got built. It is the quintessence of Zaha’s constant attempt to create a landscape as a series of cavernous spaces drawn with a free, roving line. The resulting piece, rather than prescribing routes, gives the visitor a sense of exploration“.
The main concept of the MAXXI is directly linked to the purpose of the building as a center for the exhibition of visual arts. The walls that cross the space and their intersections define the interior and exterior spaces of the MAXXI. This system acts on all three levels of the building, the second of which is the more complex, with a wealth of connections with various bridges that link buildings and galleries. The visitor is invited to enter into a series of continuous spaces, rather than the compact volume of an isolated building.
Particular attention has been given to the natural lighting, by the thin concrete beams on the ceiling, together with glass covering and filtering systems. The same beams have a bottom rail from which art pieces are going to be suspended. The beams, the staircases, and the linear lighting system guide the visitors through the interior walkway, which ends in the large space on the third level. From here, a large window offers a view back to the city, through an obstructed massive core.
Photography by © Iwan Baan
“The museum, for all its structural pyrotechnics, is rationally organized as five main suites. The building is bravely day lit with a sinuous roof of controllable skylights, louvers, and beams which orientate and excite the visitor and create uplifting spaces“, the judges commenting on MAXXI museum.
Outside the building, there is a pedestrian walkway which follows the outline of the building, to restore an urban link that has been blocked for almost a century by the former military barracks. The museum will bring a lot of attention, by public and media, together with economic activities, rendering this museum as a central point of Rome, is a constant look for its contemporary identity.
Photography by © Iwan Baan
Project Info:
Architect: Zaha Hadid Architects
Location: Flaminio, Rome, Italy
Project Year: 2009
Area: 27000 square meters
Client: Ministero Bennie Attivita Culturali – Fondazione MAXXI
Structural Engineers: Anthony Hunts Associates & OK Design Group
Mechanical Engineers: Max Fordham and Partners & OK Design Group
Acoustic Design: Paul Gilleron Acoustic
Lighting Design: Equation Lighting
Photographs: Iwan Baan
Project Name: Museum of XXI Century Arts (MAXXI)
Images Courtesy Of Zaha Hadid Architects
© Iwan Baan
© Iwan Baan
© Iwan Baan
© Iwan Baan
© Iwan Baan
© Iwan Baan
Photography by © Iwan Baan
Photography by © Iwan Baan
Photography by © Iwan Baan
Photography by © Iwan Baan
Photography by © Iwan Baan
Photography by © Iwan Baan
Photography by © Iwan Baan
Photography by © Iwan Baan
客服
消息
收藏
下载
最近




























