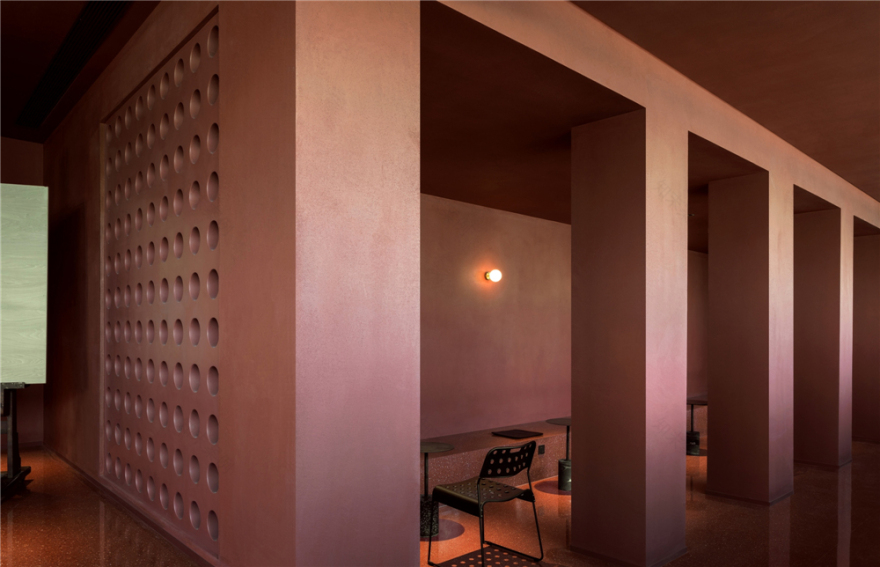查看完整案例


收藏

下载
北京北五环外的一处生态美育园区内,坐落着一座院落式汤泉度假酒店,其建筑改造、室内空间及景观规划均由 Soong Lab+主持设计,在不久后即将完整面世。处于酒店客房部二楼的 Coloratus Bar,是整个项目中最先完成的一个小型体验空间,正以独特的张力,显露生机。通向此处入口的楼梯,连接着酒店客房的主走廊,也可以直接通向温泉区,这个动线的特性,使得酒吧的经营方式变得灵活多元,在未来不仅可以服务于入住酒店的客人,也可以在特定的时段对外开放运营。
A courtyard-style hot spring resort hotel will be opened in an aesthetic creative park outside the North Fifth Ring Road of Beijing. Its architecture, interior and landscape are all designed by Soong Lab+. Coloratus Bar, located on the second floor of the hotel room zone, is the first small experience space completed in the whole project. It is showing its vitality with unique tension. The staircase leading to the bar entrance connects the main corridor of the hotel rooms, and also leads directly to the hot spring area. The characteristic of this moving line makes the operation of the bar flexible and diversified, which can not only serve the guests of the hotel in the future, but also can open to the public at a specific time.
颜色情绪带来原始生机 The mood of red brings original vitality
红色是人类最早认知并使用的色彩之一。岩石上一层层的红色沉积物,是来自太古时代的岁月沉淀;山顶洞人曾“以色补色”,将暗红的赤铁矿粉末,挥洒于离世生命的四周;石器时代的先民在陶器表面绘制上红色颜料,用来赞颂光明;“凉州绯色,天下之最”中的红花,则诠释了红色的浪漫属性……而现在,当我们在谈论“红”时,远不止单纯的物质,还有它带来的情绪。
Red is one of the earliest colors recognized and used by humans. Layers of red sediment on the rock are from time immemorial; Cave men used to sprinkle dark red hematite powder at the sacrificial ceremony; Stone Age ancestors painted pottery with red paint to celebrate light. The Liangzhou red flower in ancient Chinese books explains the romantic nature of red… But now, when we talk about red, it’s not just about the material, it’s also about the emotions.
原始生机,是“红”的情绪。Soong Lab+建筑设计事务所将“红”作为 Coloratus Bar 的设计之源,希望借由抽象的情绪概念,激发场所由内而外的野生能量,引导来访者去探寻空间与自身的关联、感知空间情绪的表达,同时将这里作为一切开始的序章。
Primitive vitality is the mood of’red’. Soong Lab+ takes’red’ as the design theme of Coloratus Bar, hoping to stimulate the wild energy of the place from the inside out through the abstract emotion concept, and guide visitors to explore the correlation between the space, emotion expression and themselves. Meanwhile, it takes this place as the prologue for the beginning of everything.
介乎有限与无尽的张力 Between finite and infinite tension
项目的原始场地,上明下暗,纵向高度充裕,设有高窗,但占地却近乎于一个窄长的通道。在有限且特殊的平面边界内,如何构建丰富的空间体验,同时以表达“红”的情绪概念,这些是主持设计师王松涛需要思考和梳理的问题。
The original site of this bar has plenty of height space with some high windows, but the area is almost a narrow passage. In this limited and special plan, how to construct a rich experience, while expressing the emotional concept of ‘red’, are the questions that the director Wang Songtao needs to think about and sort out.
通过增加楼板、控制尺度,原始场地“生长”为一个附带挑空区域的双层空间。一层尽头处设置了楼梯厅,作为两层之间的竖向通道。楼梯厅采用几乎与原空间等高的金属圆管,通过紧密的排列,组成一道有序的“屏风”,不仅保证了通行时的安全性,也丰富了访客上行下至的交通体验。在这道“屏风”的庇护下,访客完成了从一层到达二层时的情绪转换,即由一处安静内敛的空间,逐步走向豁然开朗的区域,感受充裕的自然光与开阔的视野。
By adding floors and controlling scales, the original site ‘grows’ into a double-storey space with a small double height area. At the end of the first floor is a staircase hall, which serves as a vertical passage between the two floors. The staircase hall adopts plenty of metal tubes through ordered arrangement to form an ‘screen’, which not only ensures the safety of passage, but also provides a special pass experience. Under the shelter of this ‘screen’, visitors complete the emotional transformation from the first floor to the second, that is, from a quiet space to an expansive area, feeling abundant natural light and a wide view.
挑空区域的构建,消除了楼层之间的隔绝,加强了上下层的交互性,同时也巧妙地将二层的自然光引入相对封闭的一层。对应设置的吧台,是一层空间的中心,高处倾撒下的光,会在不同时段给吧台区域带来变化,也使访客产生不同的情绪感受与联想。酒吧的一层除访客小酌,主要支持动线来往,而二层则是相对沉浸的、可停留长饮的区域。
The bar counter area with double height eliminates the isolation between floors and enhances the interaction between the upper and lower. At the same time, the pouring down natural light from the second floor brings changes to the bar area at different times, and also makes visitors have different emotional feelings. Except for drinking, the first floor mainly supports the moving lines, while the second floor is relatively immersed, and can stay for a long time.
二层空间里,建筑的原始长窗,将自然光线与城市景观交还给访客。周围的柱廊形成了若干次级空间,层层递进中仍保持通透。它们仿佛是“光的容器”,在与长窗对话,使不同区域营造出不尽相同的光影体验。行至深处,一面镂空砖墙的背后,喧嚣渐隐,这里是更适合小聚的半封闭独立区域,为访客提供更多选择。
On the second floor, the building’s original long windows give natural light and a city view back to visitors. The surrounding colonnades form several secondary spaces, which remain transparent through layers. They are like ‘containers of light’ that echo the long windows, creating different light and shadow experiences. At the end of the second floor, behind a hollowed brick wall, the noise gradually receded, there is a semi-closed area that provides more choices for visitors, and is more suitable for a small gathering.
酒,酝酿着香醇,Coloratus Bar 在“红”的空间里传递芬芳。最单纯的色彩本身,即可制造直达感官的冲击与震撼。人们的体验与感受,在这里转化、凝聚为最真实的情绪力量,它们的碰撞与联结,带着“原始生机”,继而散发出更加引人入胜的馥郁气息。
Wine brews mellow, and Coloratus Bar delivers fragrance in the ‘red’ space. The simple color itself can create direct sensory impact and shock. People’s experiences and feelings are transformed and condensed into the emotional power here with the original vitality, and then send out a more attractive fragrance.
▲概念分析题
▲平面图
▲剖立面
项目信息——
项目位置:中国北京市朝阳区北苑东路临 2 号
项目业主:禧园 Joyous Garden
项目类型:商业休闲空间
设计单位:Soong Lab+ 建筑设计事务所
主持设计:王松涛
设计团队:张健,王晓雨,李帅,常梦雅,杨树军
软装设计:两三亭 AtelierTing
施工团队:江苏飞翼建设工程有限公司
现场设计:飞翼工事组
建筑面积:400 m²
设计周期:2021.9.10-2021.11.20
施工周期:2021.12.16-2022.12.22
空间主材:水磨石、涂料、钢板、不锈钢
产品提供:两三亭 AtelierTing + relife 远风
摄影:吴昂
Project Information——
Project Location:Beijing, China
Client:Joyous Garden
Element:Leisure space
Design Firm:Soong Lab+
Director:Wang Songtao
Design Team:Jane Zhang, Xiaoyu Wang, Shuai Li, Mengya Chang, Shujun Yang
Soft Furnishing:AtelierTing
Construction Firm:Jiangsu Feiyi Construction Engineering Co., LTD
Site Area:400 m²
Design Period:2021.9.10-2021.11.20
Construction Period:2021.12.16-2022.12.22
Material:Terrazzo, Latex Paint, Steel Plate, Stainless Steel
Product:AtelierTing, relife
Photography:Wu Ang
客服
消息
收藏
下载
最近





































