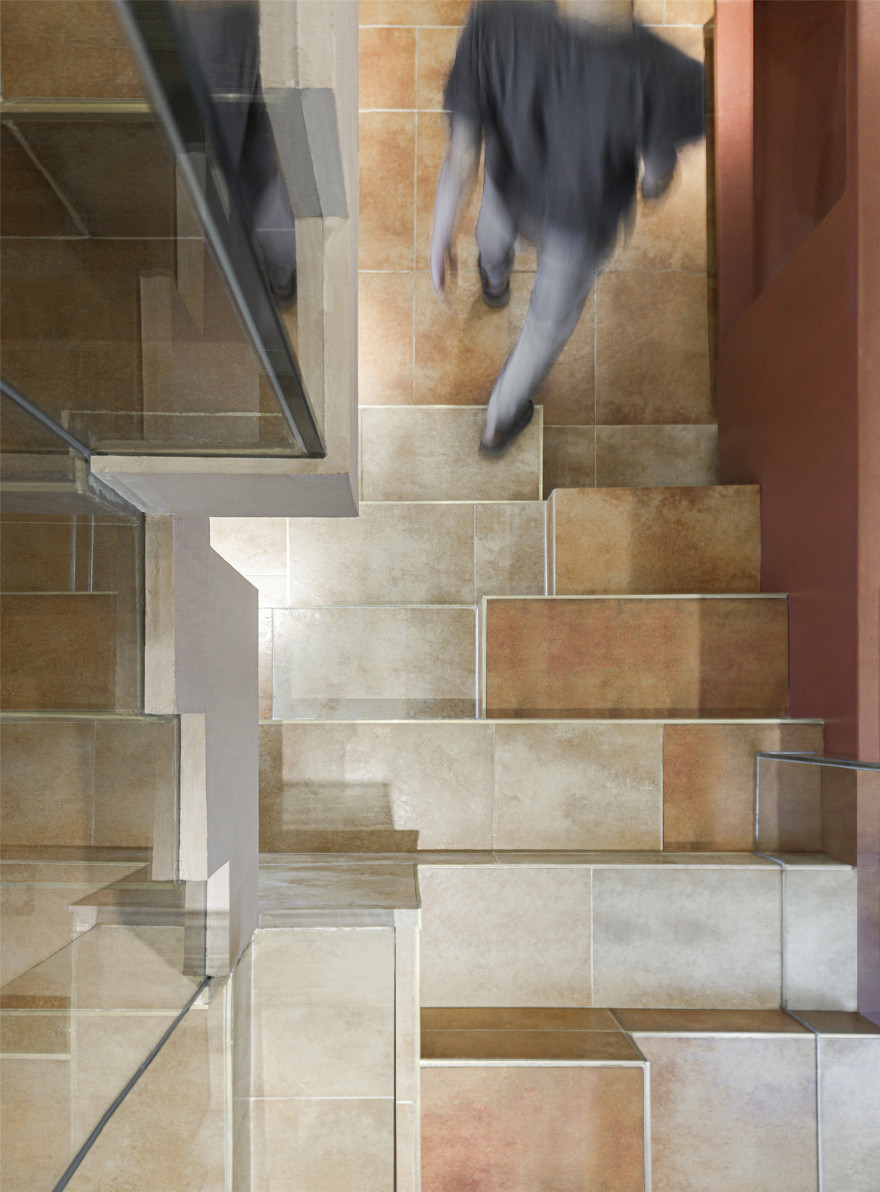查看完整案例


收藏

下载
这是一个建筑面积70㎡的炸鸡餐厅,分为上下两层,除去厨房15㎡以外,一层仅剩19㎡的对外功能空间,剩余36㎡为二层的建筑面积。
This is a fried chicken restaurant with a building area of 70㎡,which is divided into upper and lower floors. Except for the kitchen of 15㎡, only 19㎡of external functional space is left on the first floor, and the remaining 36㎡is the area of the second floor.
▲轴侧图
▲场景图
▲一层空间
空间的狭窄通长导致一层剩余的空间不足以作为主要的用餐区域,所以我把主要用餐区域设置在二楼,而从一楼主要作为接待等候和品牌空间体验区域。
Due to the narrow and long space, the remaining space on the first floor is not enough as the main dining area, so I set the main dining area on the second floor, while the first floor is mainly used as the reception and waiting area and also brand space experience area.
▲被消解的方块
▲通往二层的楼梯
作为新派炸鸡品牌,我尝试从产品本身的特性去寻找空间转译手法,让人可以从进入空间开始就对品牌有一个深刻的印象,再到产品本身的体验,构造一个完整的品牌体验过程。抽象化炸鸡的表面肌理以及炸制过程中食用油不断消解的动态过程,形成了方案中消解的方块的空间理念。
As a new style fried chicken brand, I try to find space translation techniques from the characteristics of the product itself, so that people can have a deep impression on the brand from the beginning of entering the space, and then to the experience of the product itself, to construct a complete brand experience process.I abstracted the surface texture of fried chicken and the dynamic process of cooking oil in the process of frying, so that forming the space concept of digestion block in the project.
▲室内灯光
方案以线型灯贯穿整个空间,灯带与空间方块相互联系,形成一个有趣的路径体验。
The linear lamp runs through the whole space, the light belt and the space blocks are connected to form an interesting path of the space.
▲一层平面
▲二层平面
项目信息——
项目名称:乐乐鸡炸鸡店 / 深圳
室内面积:70㎡
建筑师:毛伟伟 石睿
设计时间:2020.8-2020.9
施工时间:2020.9-2020.10
主要材料:彩色微水泥,不锈钢板,亚克力
摄影:毛伟伟
project information——
project name:LELE chicken restaurant / shenzhen
area:70㎡
architect:weiweimao , rui shi
design time:2020.8-2020.9
construction time:2020.9-2020.10
main material:color micro cement, stainless steel plate, acrylic
photograph:weiweimao
客服
消息
收藏
下载
最近






















