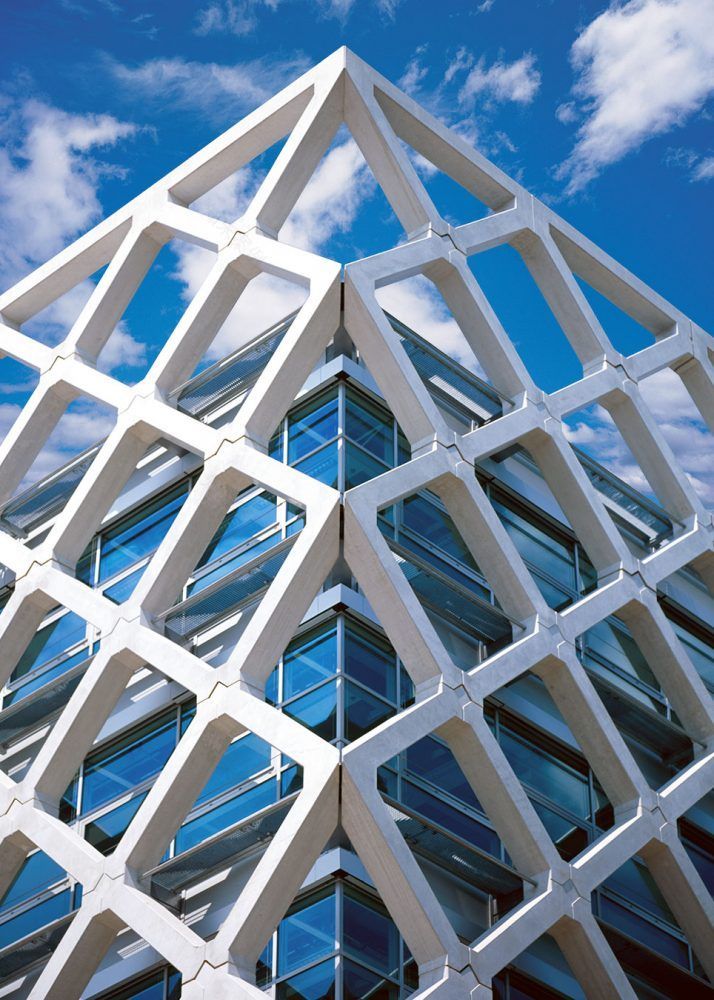查看完整案例


收藏

下载

翻译
Wageningen University and Research Centre, Atlas Building
Wageningen University and Research Centre chose an agriculturally depleted field as the site for the Centrum de Born, its new, consolidated campus north of Wageningen, the Netherlands created in part to express the university’s developing commitment to environmental research. Viñoly responded to this contextual challenge by creating a structure that answered client specifications in innovative ways. The Atlas Building is a flexible structure, perfectly suited to its current purpose and also prepared for change. The building’s precast concrete latticework doubles as a structural exoskeleton and renders the interior almost entirely column-free. The application of a cube-shaped structure with central atrium maximizes floor use and creates a spacious perambulatory atmosphere without the loss of interior square footage. To reflect a commitment to sustainability, a set of criteria was developed that called for user-controlled environments for lighting and temperature and utilized natural northern light to reduce HVAC expenditures. A vast skylit atrium encourages the creation of an interactive environment, invigorated through a series of pedestrian bridges that join the large, grade-level floor plan and functions.
Key programmatic needs were revealed with respect to the concept that lab configurations, experiments, and research initiatives are in constant flux. To address the transitory quality of research needs, laboratories can easily be converted into offices. Additionally, it was clear that circulation and common areas should be highlighted in the design. Building specifications demanded that the lowest level should hold a fully contained and controlled soil research laboratory, vibration-sensitive equipment, and climate-controlled labs, limiting floor arrangements and uses. In the final design, all of these constraints were addressed. Further, with respect to urban planning, the university required a small building footprint and flexible partitioning, rejecting pavilion and outbuilding installations. The dramatic 89.6-meter (98-yard-long) entrance ramp leads pedestrian traffic from campus pathways to the building’s main level.
Project Info
Architects: Vinoly
Location: Wageningen, Netherlands
Year: 2006
Type: Educational
客服
消息
收藏
下载
最近











