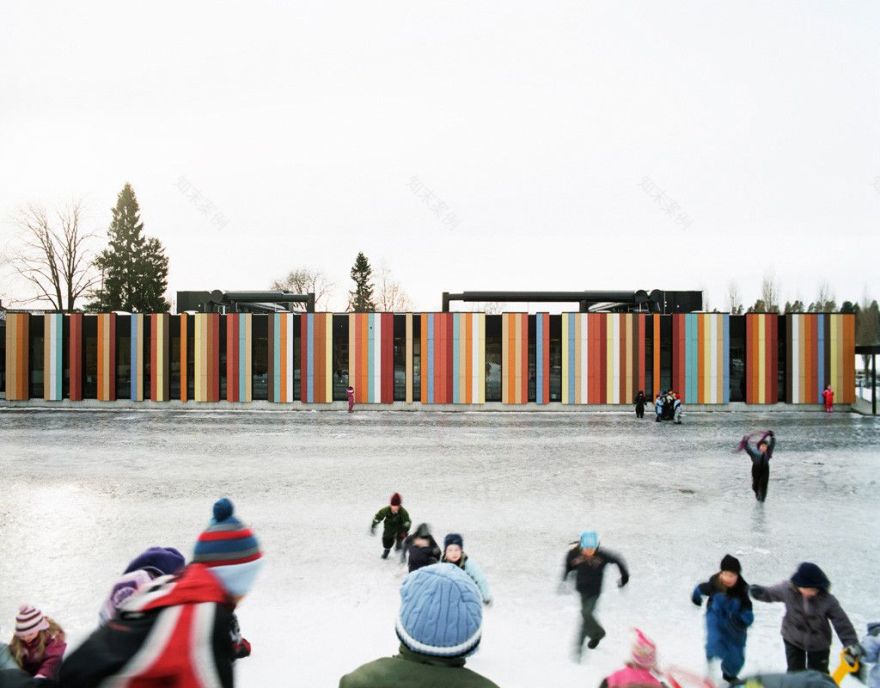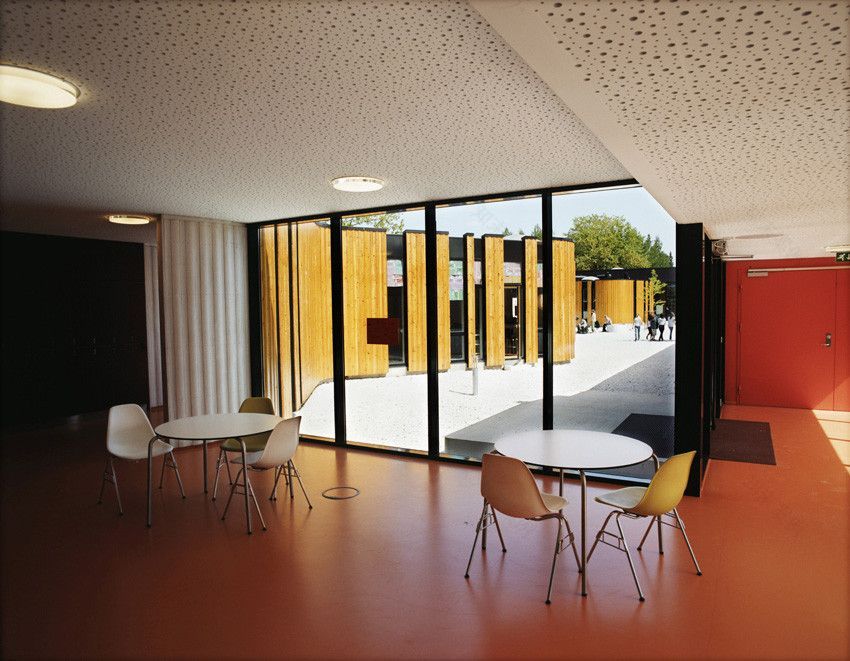查看完整案例


收藏

下载

翻译
courtesy of JVA
Phase 1 is established as pavilions within existing atrium. They include science laboratories, library and a main “square”. The main entrance, as a result of the addition, is moved to the west side of the building.
The architecture is developed as a new vocabulary of soft and organic forms, softening dense spatial relationships between new and old areas. At the same time these new areas contain special programs framed by the rectilinear structure of the old. Daylight fills the rooms from narrow slits from floor to ceiling combined with circular roof lights. Phase 2 is a separate pavilion for the smallest children. It houses 10 classrooms in addition to offices. The common areas get daylight fro the atrium. Sizes of rooms are flexible, and can be changed according to number of children on each level.
Phase 3, under planning, will house new areas for drama, music and physical education. Parts of the areas will be open at night.
Organically shaped walls are clad with specially milled wooden paneling in convex and concave shape, treated with clear tar. Inside, the wooden walls are whitewashed. Phase 2 has a façade covered with fiber cement boards in 10 different colors. Outside materials are also used on the inside of outside walls. With reference to the qualities of the old structure, the new buildings are organized around three new atria suited for play and recreation for the different groups of children.
The existing atrium is established as the quiet garden with white gravel, benches and greenery suited for quiet play and conversations. Two large existing oaks are preserved.
The atrium in phase two has a rubber floor suited for play for the smallest children. The open school yard towards the west is planned for ball play.
courtesy of JVA
Project Info :
Architects : JVA
Project Area : 3900.0 sqm
Project Year : 2009
Project Location : Oslo, Norway
Refurbishment Area : 3,300 sqm
Landscape Architect : Grindaker AS
Client : Oslo International School
Contractor : Oslo Byggentreprenør AS
Architects : Jarmund/Vigsnæs AS Architects MNAL
Consultants : AS Frederiksen (structure), Ingénia AS / Ing. Per Rasmussen AS / Heiberg & Tveter AS (Mechanical), NEAS Brannconsult AS (Fire), Norconsult AS (Acoustics)
Design Team : Einar Jarmund, Håkon Vigsnæs, Alessandra Kosberg, Siv Hofsøy, Anders Granli, Halvor Kloster, Katrine Skavlan, Nikolaj Zamecznik, Kazuhiko Yamada, Trine Johanne Jamtli
courtesy of JVA
courtesy of JVA
courtesy of JVA
courtesy of JVA
courtesy of JVA
courtesy of JVA
courtesy of JVA
courtesy of JVA
courtesy of JVA
courtesy of JVA
courtesy of JVA
courtesy of JVA
courtesy of JVA
courtesy of JVA
courtesy of JVA
courtesy of JVA
courtesy of JVA
courtesy of JVA
courtesy of JVA
courtesy of JVA
courtesy of JVA
客服
消息
收藏
下载
最近

























