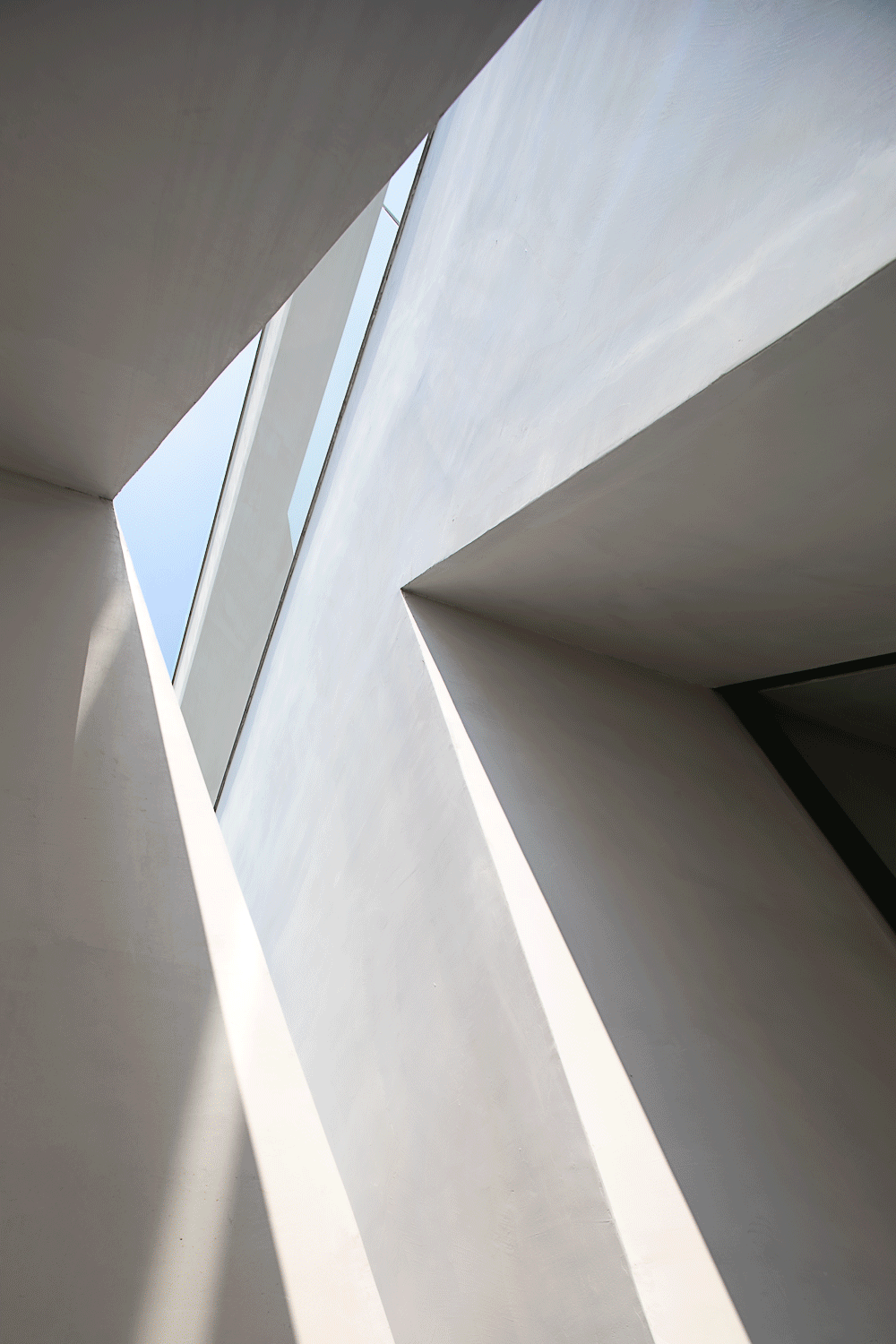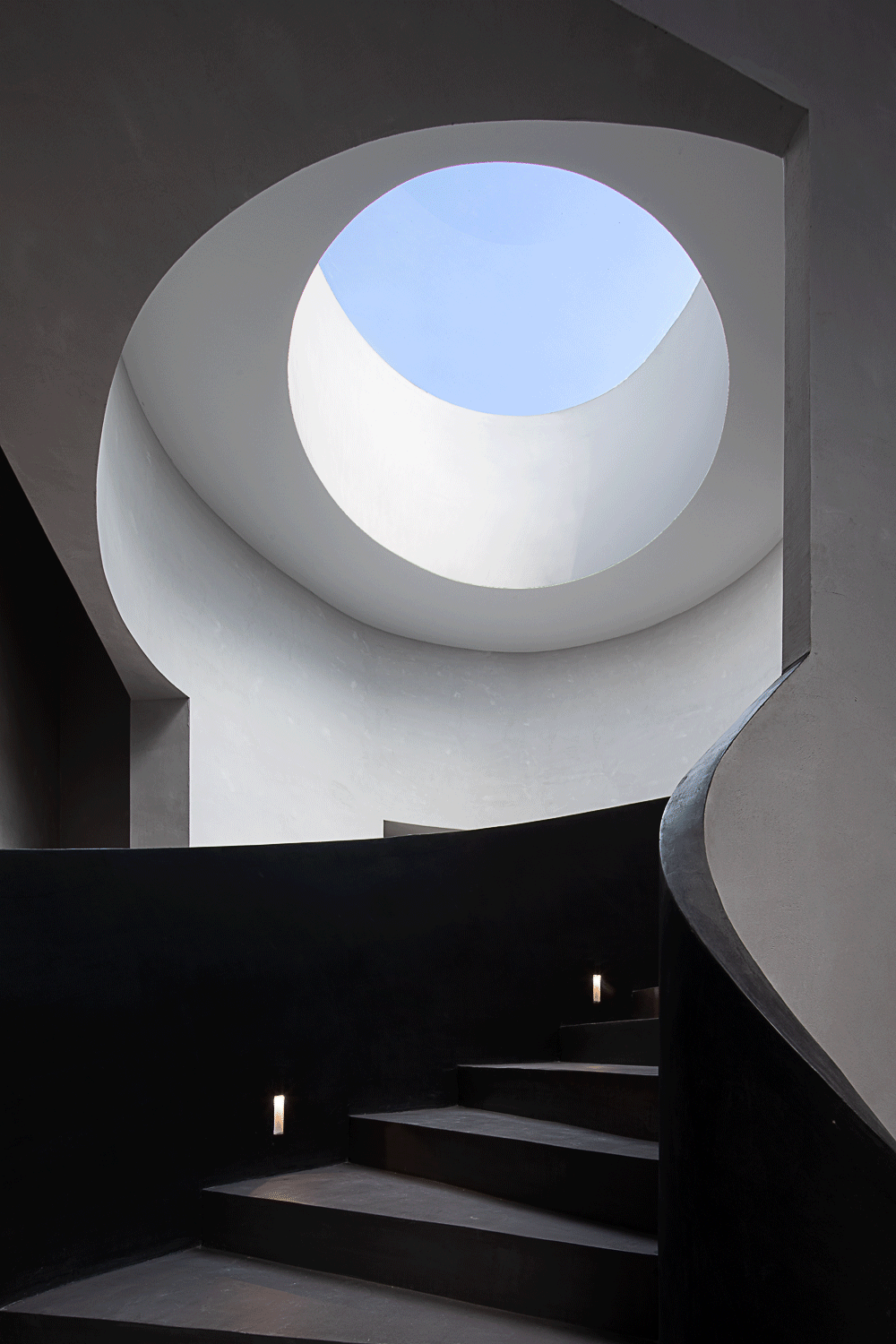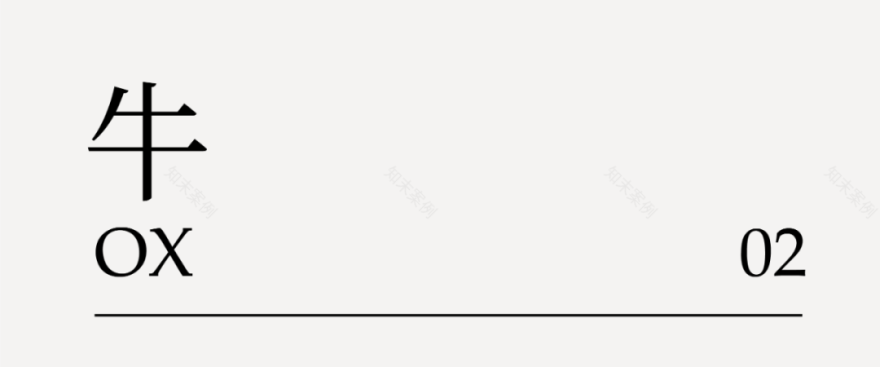查看完整案例


收藏

下载
——
“山野始于斯”
延续来野一期“自然、野趣”的品牌文化,二期来到了湖州霞幕山的一片山林间,周边皆是崇山野岭,扩大的场地让这间民宿得以尽情释放野性,犹如沉睡在林中的一只野兽。
Continuing the "natural, wild" brand culture of Laiye Phase I, the second phase came to a mountain forest in Huzhou Xiamou Mountain, surrounded by mountains and wild mountains. The expanded site allows this homestay to release the wild, just like a beast sleeping in the forest.
改造前环境
BRUTALIST
" 野兽派建筑"
野兽派建筑(Brutalist architecture )是 20 世纪中叶非常流行的一种建筑风格,尤其是在民间项目和公共建筑中,以野兽派雕塑的形式确立了人们对建筑材料和结构特征的特殊欣赏权利。视觉上带有几何线条的高层建筑,坚固的混凝土框架,夸张的楼板,双层高的天花板,巨大的禁忌墙,裸露的混凝土和主要是单色的调色板,野兽派建筑将功能优先于形式,并将简约置于浮华的设计之上。
Brutalist architecture was a style of architecture that was very popular in the middle of the 20th century, especially in folk projects and public buildings, and established a special right of appreciation for the materials and structural features of buildings in the form of Brutalist sculptures. Visually, brutalist architecture features tall buildings with geometric lines, solid concrete frames, exaggerated floor slabs, double-height ceilings, huge tabu walls, exposed concrete, and a mostly monochrome color palette. It prioritizes function over form and simplicity over flashy design.
BRUTILSM | 野兽派建筑
WILD LIFE
"野生生活方式"
LIVE | 栖居环境
DRAW| 手稿图
VIDEO | 视频
经过一片树林与草地,来野十二兽建筑赫然出现在眼前。设计师将建筑比拟成动物粗犷自然的居住空间,抽象出几何形不规则体块,不同于平直的线条,三角形的棱角构造带给建筑极强的视觉张力。
After a forest and grass, the Laiye building suddenly appeared in front of the eyes. The designer compares the building to the rough and natural living space of animals and abstracts the irregular geometric volume. Unlike the flat and straight lines, the triangular angular structure brings strong visual tension to the building.
在建筑外立面的设计中,设计师增加了许多视野的考量,通过落地玻璃与体块结合,每一间客房都能看到室外最好的风景。
Many views have been added to the facade, with floor-to-ceiling glazing combined with the volume, allowing each guest room to enjoy the best views outside.
从建筑结构延伸出的三角形体块犹如动物的尾巴,建筑瞬间活了起来,与周边山野产生互动。
The triangular shape extending from the structure is like the tail of an animal. The building instantly comes alive and interacts with the surrounding mountains.
入口处设置了一条长长的汀步道,增加了整个入户的仪式感,镜像的水面将建筑的倒影拉长,仿佛与天地融为一体。
A long Tingle walkway at the entrance adds to the sense of ritual entry, and the mirrored water stretches out the reflection of the building, as if it were integrated with heaven and earth.
经过入口的三角形体块,光线延伸在墙面上,这是来自大自然的洗礼,准备好进入另一个奇妙的空间。
Through the triangular shape of the entrance, the light extends on the wall, which is a baptism from nature, ready to enter another wonderful space.
BRUTALISM
"万物有灵"
设计师将建筑的设计手法统一运用于室内,维持其设计的秩序和逻辑,做到室内外的统一。通过水系及建筑体块的延伸,营造出大自然“山岛竦峙,水何澹澹”的景观。圆洞打破三角形体块的沉闷感,宠物成为了这里的主角,也能打卡拍照。
Designers will be building design technique applied to indoor unity, maintain the order and logic of its design, achieve the unity of the indoor and outdoor, with the extension of water system and the building block, build a nature "shuihedandan,shandaosongzhi", round hole break depressing feeling of the block triangular form, pet became the protagonist here, the can clock in photographs.
通过不同体块的构造,让光线自然引入室内,达到室内与室外的和谐对话,悠然自得地在山林间遨游。
Through the construction of different volumes, light is naturally introduced into the interior, achieving a harmonious dialogue between indoor and outdoor, leisurely roaming in the forest.
几何形体块的柱面由动物四只脚解构而来,丰富空间的层次。大面积灰色涂料展现出空间的静谧色彩,让光影自由流动。
The cylindrical surface of the geometric block is deconstructed by the four feet of animals to enrich the level of space.
A large area of gray paint shows the quiet color of the space, allowing light and shadow to flow freely.
挑空式楼梯如一个巨大的雕塑装置,为空间增添了艺术气息。通过体块的穿插,像是一条盘旋的飞龙,顶部开窗让龙自由地来去,穿梭在整个建筑中。空间瞬间灵动万分,传递出对万物有灵的敬畏感。
The cantilevered staircase acts as a giant sculptural installation, adding an artistic touch to the space. Through the interspersed volume, it is like a hovering dragon. The window on the top allows the dragon to come and go freely, shuttling through the whole building. The space is instantly intelligent, convey a sense of awe to the animistic.
通向地下一层的楼梯呈现出大阶梯式的分布,可以在这里举办多人的文化活动。地下空间分布着茶室、烘焙间、台球室、影视厅、后勤区以及草坪露营区,为客人提供多样化的活动空间。
The stairs leading to the basement level are arranged in a large staircase, which can host cultural activities for many people.
The underground space is dotted with tea rooms, baking rooms, billiards rooms, video rooms, logistics areas and lawn camping areas to provide guests with a variety of activities.
名为“拾贰”的梅花鹿自由地在林间穿梭,等待着与客人的互动,野趣感进一步升级。
Sika deer named "Twenty-two" freely shuttled through the forest, waiting for interaction with guests, further upgrading the sense of wild interest.
ZODIAC
"十二生肖"
来野的十二间客房,设计师深入了解动物的生活习性及特点,从细微处体现特色,让客房在不同中又处处充满着和谐。每间客房的风景视野独特,进一步感受睡在山林中的乐趣。
In the 12 guest rooms, the designer has a deep understanding of the living habits and characteristics of animals, and reflects the characteristics from the details, so that the guest rooms are full of harmony in different places. Each guest room has a unique view of the landscape to further the enjoyment of sleeping in the mountains.
根据鼠生活环境,选用黑色为主视觉元素,搭配线性灯带,让房间呈现出神秘又温暖的质感。墙面上开出的洞口模拟老鼠出入的轨迹,宠物与小孩可以自由在这里自由进出。
According to the living environment of the rat, the main visual element is black, with linear light belt, so that the room presents a mysterious and warm texture. The hole in the wall simulates the path of rats, and pets and children can enter and exit freely here.
从黄牛健壮的体态解构出夸张的造型体块,房间内包裹着木饰面,质朴纯净,犹如黄牛的性格般沉稳与安静,结构与颜色的搭配让一切显得恰到好处。
The room is wrapped in wood veneer, plain and pure, as calm and quiet as the character of a scalper. The matching of structure and color makes everything seem just right.
设计师将原本的立柱变成两根尖长的獠牙,黄色的金属漆取自老虎皮毛的色彩,还原出老虎“百兽之王”的威武气魄,在虎口中泡澡像是一场别开生面的有趣冒险。
The designer turned the original column into two fangs with long points. The yellow metal paint was taken from the color of tiger fur, which restored the majestic spirit of the tiger as the "king of beasts". Taking a bath in the tiger’s mouth was like an interesting adventure in a different way.
兔子的纯洁让空间以一片白色呈现,硕大的兔耳朵体块与落地玻璃相互构成,映出远处苍翠的群山风景,拥有睡在山林中的体验。The purity of the rabbit makes the space appear white. The large rabbit ears and the floor-to-ceiling glass form each other, reflecting the green mountain scenery in the distance, and having the experience of sleeping in the mountains.
通过波光粼粼的材质呈现出龙鳞片的质感,材质的碰撞加深空间的氛围感。圆弧形体块构造相互连接,展现出龙盘旋的身形姿态,在泡池中沐浴,享受尊贵的体验。
The sparkling material presents the texture of dragon scales, and the collision of materials deepens the sense of atmosphere in the space. The circular shape block structure is connected with each other, showing the shape of the dragon hovering posture, bathing in the bath pool, enjoy the noble experience.
抽象出蛇棱角分明的造型,选用铝合金材质呈现出其锋芒。而米白色的床品则增加了视觉上的视觉感,望向远处的风景,一切烦恼消失殆尽。The angular shape of the snake is abstracted, and the aluminum alloy material is used to show its sharpness. The off-white bedding increases the visual sense of sight. Looking at the distant scenery, all troubles disappear.
木的材质展现出马儿温和的性格,细长的四肢有力地支撑起空间,落地玻璃窗边的浴缸无时无刻不在感受一种向往自然的生活方式。
The wood material shows the gentle character of the horse, the slender limbs strongly support the space, and the bathtub beside the floor-to-ceiling glass window always feels a way of life that yearns for nature.
山羊角弯曲的造型置于顶部,黑白的配色展示出山羊勇于冒险、勇往直前的个性,让空间显得酷劲十足。The curved shape of the goat’s horn is placed on the top. The black and white color scheme shows the adventurous personality of the goat and makes the space seem cool.
猴是 loft 亲子房,拥有纵向的活动空间以及独立的院落,呈现出猴子在高松的树丛中跳跃的习性。从室内到室外,尽情释放天性。Monkey is loft parent-child room, with a vertical activity space and an independent yard, showing the habit of monkeys jumping in the trees of tall pines. From inside to outside, unleash nature.
抽象出鸡冠的造型与空间体块结合,犹如积木般充满趣味感,激发小孩的想象力。圆形空间灵感来自于鸡宝宝的窝,温馨而富有童趣。
The abstract shape of the comb is combined with the space block, which is full of fun like building blocks and stimulates children’s imagination. The circular space is inspired by the nest of baby chicken, warm and full of children’s fun.
狗狗是人类最忠诚的伙伴,它们性格憨厚朴实,除去夸张的造型结构,呈现出宁静的视觉感受。
Dogs are the most loyal partners of human beings. They are simple and honest in character. They remove the exaggerated modeling structure and present a peaceful visual experience.
猪的通体粉色和圆圆的鼻孔,设计师以此作为一面隔断造型墙,小孩子在这里玩耍嬉戏,妙趣横生。
The whole body of the pig is pink and the nostrils are round. The designer uses this as a partition wall, where children play and play, which is full of fun.
通往顶层空间是一片露天的无边泳池,泳池中嵌入一条长 T 台,可以在自然中尽情开展走秀与派对,找寻人与自然结合的内在意义。Leading to the top space is an open-air infinity swimming pool, with a long T platform embedded in the swimming pool, where you can enjoy catwalks and parties in nature, and find the inner meaning of the combination of man and nature.
夜幕如穴,星辉流淌,民宿如同一只野兽在山林间沉睡,温暖的灯光像呼吸般深沉而安静。The night is like a cave, the stars are flowing, the homestay is like a beast sleeping in the mountains and forests, and the warm light is as deep and quiet as breathing.
▲| 地下一层平面图
▲|一层平面图
▲|二层平面图
▲|三层平面图
▲| 顶层平面图
▲| 建筑效果图
▲|入口效果图
▲| 公区效果图
▲| 客房效果图
GROUP | 设计师团队
GROUP | 业主与设计师合影
项目名称 |NAME
来野民宿·十二兽
设计单位 | DESIGN
杭州时上建筑空间设计事务所
设计内容|DESIGN CONTENT
建筑设计、花园设计、室内设计
设计团队 | DESIGN GROUP
沈墨、叶成杰
建筑面积|PROJECT SCALE
1700 ㎡
项目摄影 |PROJECT PHOTOGRAPHY
瀚墨视觉-壹高
灯光团队| LIGHT DESIGN
杭州乐翰照明设计工程有限公司
施工单位| CONSTRCTION
浙江佳诚邦闳建设有限公司
项目地址 |PROJECT ADDRESS
浙江湖州霞幕山
完工时间 |COMPLETION TIME
2022/8
客服
消息
收藏
下载
最近




































































































