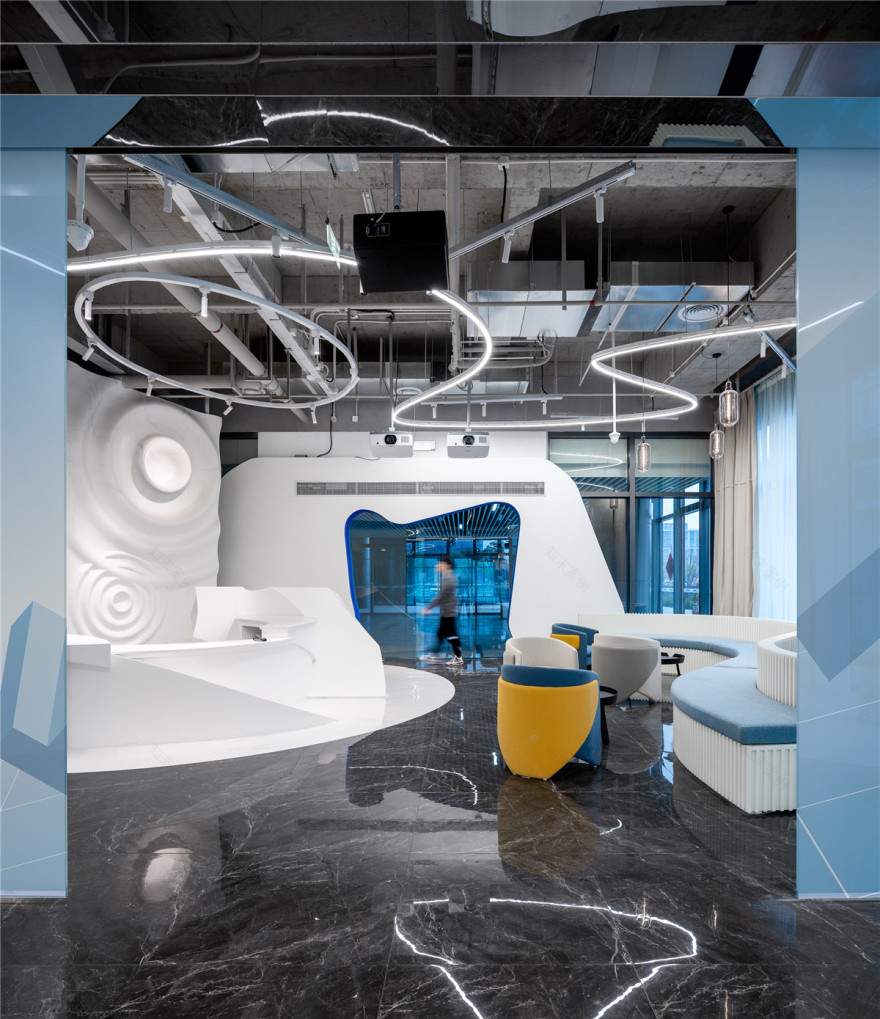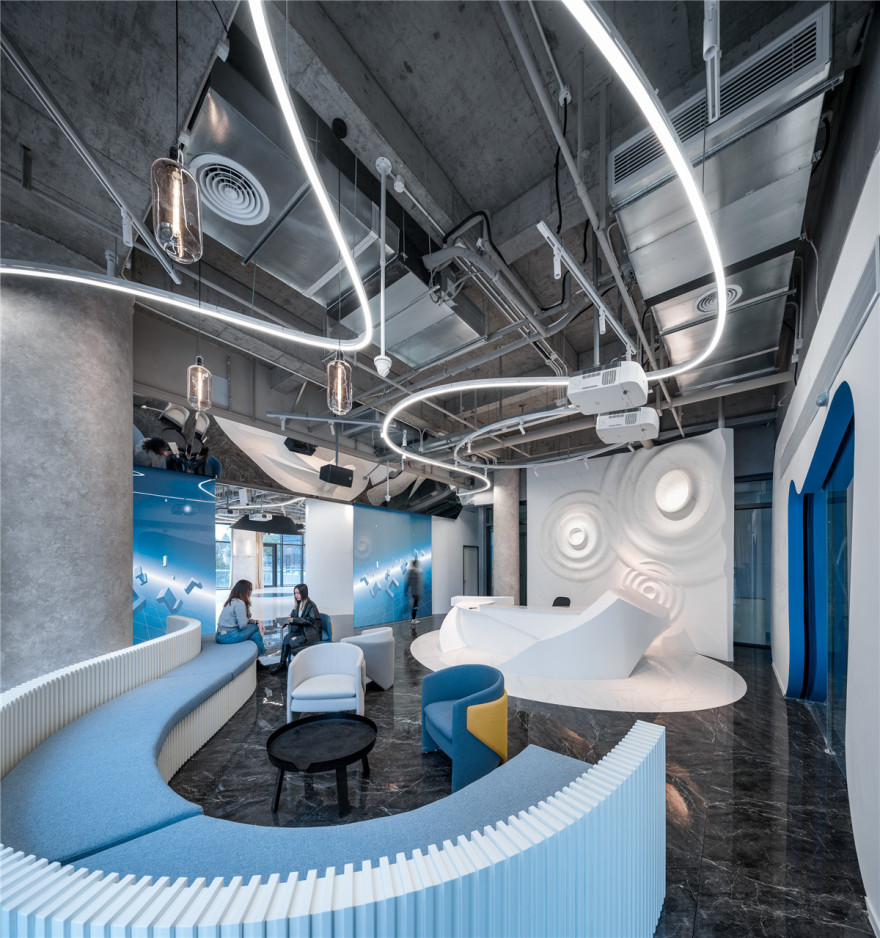查看完整案例


收藏

下载
尖端时尚品牌马克华菲(Mark Fairwhale)的总部位于上海。该项目基于品牌文化基因,主要运用了水与鲸鱼的主题元素,并且创造出灵活而又敏捷的工作空间。同时借此呼应其新鲜年轻的风格定位。
The headquarters of Mark Fairwhale, a cutting-edge fashion brand based in Shanghai, has been tailored to create an environment which reflects the company’s DNA by utilizing water and whale themes to create a flexible working space that echoes its fresh, youthful style.
▲一层,接待台、策展空间,地面、曲线墙面皆用于互动投影视觉传达
▲一层,水吧与展品聚焦区域
▲一层,造型灯、展品聚焦区域
▲一层,水吧台,对外接待访客并提供茶歇
▲一层,电动雾化玻璃投影屏,用于策展与公司文化视觉传达
▲一层,接待台、异形卡座与条形灯光呼应曲线主题
▲一层,接待台,采用鲸鱼与水纹造型
▲一层,接待台采用鲸鱼与海面元素初稿手绘
▲将各类交互式策展与显示装置引入空间
▲通过环绕式的设计, 为用户带来沉浸式体验
一楼是外来访客的接待欢迎区,巨型的互动投影屏幕可以使他们亲身体验品牌的精神,感受公司的文化与价值观。此外,在此层还设有简餐及咖啡水吧区,配备了如同跃动鲸鱼造型的水吧台,从而使用艺术手法将该区域与品牌基因紧密地连接在一起。在前台与水吧间,则利用灵活的多功能区域作为连接,通过对天花墙面及地面的细节推敲,使此空间可用于举办各类活动或者临时展览。
The first-floor acts as a welcoming area for public guests, allowing them the opportunity to experience firsthand the company’s ethos via the large projection walls, which showcase the company’s culture and values. On the same level there is also a cafeteria and reception area outfitted with counters shaped as jumping whales, seamlessly making a powerful connection with the brand’s name. Enclosed within these two distinct zones there is also a multi-functional area which can be used to host events and temporary exhibitions.
▲五层,挑空大堂全景
▲五层,挑空大堂鲸鱼墙面艺术装置与品牌文化霓虹灯
▲五层,挑空大堂接待台与波浪造型水磨石地面
▲五层,挑空大堂洽谈区域
▲五层,挑空大堂洽谈区域,采用镜面增强空间感
▲五层,挑空大堂楼梯踏步与阶梯座位
▲五层,挑空大堂楼梯踏步
▲中庭楼梯功能初步表达
▲中庭楼梯灵感来源于波浪兼具楼梯与聚集点的功能
上两层是主要的办公区域,楼层中央为挑空中庭。初入大堂,映入眼帘的是充满雕塑感的吧台和接待台,设计元素兼具美感与实用性用,进一步增强了室内的惊艳感。紧接着眼前便是用作临时活动聚集点的独特造型楼梯,楼梯经过精雕细琢,似一波波白色海浪奔涌,从而进一步强调了品牌文化。此设计语言还合理地应用于空间尺度较小的水吧和接待区。这些元素与当地艺术家的墙面艺术装置相辅相成,从而完美地展现了该品牌的DNA。
The upper two floors house the main operational areas, with the central atrium, complete with a sculptured bar area and reception desk, designed to function as the primary element, further strengthening the striking aesthetic of the interior. The unusual staircase also serves as a gathering point for temporary events and has been carefully shaped to imitate the gesture of waves, thus reinforcing the brand’s name even further, with this design feature also been applied to the bar and reception areas, albeit on a smaller scale. These are complemented by the background art installation from a local artist, thus perfectly encapsulating the brand’s DNA.
▲五层,主题色洽谈区
▲五层,环形通道色块拼贴
▲五层,环形通道与休闲区
▲五层,健身房,品牌主题色块拼接
▲六层,主题色休闲讨论区
▲六层,环形通道
▲六层,开放办公区
整个办公区域都经过了仔细考量与推敲,以确保每个不同的区域都有自己独特的颜色区分。为集团旗下四个品牌中的每个部门品牌建立独特的视觉识别,为访客提供清晰的方向指引。开放式工位环绕空间四周,从而确保每位员工都可以同时欣赏天光和宜人的外部景观,同时倡导“非正式会议”,以促进员工间的高效率协作。
Throughout the operative zones, careful consideration ensures each of the different areas has its own distinct colors, providing clear guidance for visitors by establishing a unique visual identity for every one of the four brands that are housed under the company. Open office work stations encompass the building’s perimeter, thereby guaranteeing each employee has access to both daylight and pleasant exterior views while simultaneously promoting ‘casual collaboration’ in a bid to encourage collaboration.
▲五层,阶梯讨论区
▲五层,树造型讨论区
▲五层,北区水吧,波浪卡座造型
▲六层,北区水吧
▲六层,北区水吧,丰富品牌主题色搭配
▲六层,北区水吧,飘带造型连接整个区域
▲六层,站立式会议室与水吧
▲六层,大堂与水吧
▲六层,主水吧、霓虹灯、虎鲸造型
▲六层,大堂通道
▲六层,休闲讨论区与阶梯式卡座
▲六层,多人快速会议空间
▲站立式会议室,旨在迅速讨论与决策
该项目的另一个重要的设计出发点是设计师期望将上海这个城市的活力与多样性引入并转化为工作空间的功能分布,因此,整个办公室中从任意工位出发走到就近洽谈区域的距离都小于25米,其中包括众多休闲洽谈设施与水吧。
The primary driving force underpinning this project was the architects’ desire to translate the energy and diversity of the city of Shanghai, into the functional distribution of the workspace, and for this reason, there is not a single space in the entire office which is more than 25 meters far from an informal meeting point; whether that be one of the many different lounge amenities or cafeterias.
▲五层,管道休闲讨论区
▲五层,大堂通道
▲五层,管道休闲洽谈区
▲五层,会议室
▲五层,战略会议室
▲六层,休闲洽谈区,可适当放松与讨论
▲六层,管道休闲讨论区
如同城市生态,办公空间亦成为交流互动的枢纽中心,移除大多数中国典型办公室的正式和过时的模式特征,设计师创造了可满足当代员工的需求的现代、创新和舒适的工作空间。这个开放的空间使人们可以在不断进化的组织环境中担当多种角色,为员工提供更多的自我管理权限,并方便员工们以一种更适合他们的工作方式来完成工作。
In this way, as in the city itself, the office becomes a hub for interactions, and by removing formal and obsolete patterns typical in the most Chinese offices, the architects have created a modern, innovative and comfortable workspace that meets the needs of contemporary employees. This open space allows people to take on multiple roles in a constantly evolving environment, giving employees more control and the opportunity to complete their job in the way that suits them better.
▲五层,荣誉室,用于接待贵宾与奖杯展示
▲五层,环形通道墙面艺术装置
▲五层,主电梯厅品牌色运用、灯光装饰与墙面天花造型浑然一体
▲六层,品牌多功能展厅,集合设计师会议讨论样衣存储等功能
▲六层,大培训室,渐变天花与移动隔断分隔
▲六层,大培训室
▲女卫,镜面无限回廊的空间感
▲女卫,时尚品牌的颜色选择,F造型门把手
▲男卫,年轻风格,M造型门把手
该项目的使命是使人们不再每日绑定在自己的办公椅上,转而使用更加敏捷的工作方式。除了私人讨论所需的灵活会议室外,工作环境在视觉上开放无边界,创造了令人惊艳的现代化,员工友好型工作环境,在此环境中人们将始终以最饱满的状态进行工作。
This project’s purpose is to highlight the way people work in spaces they have no permanent attachment to. The working environment is visually open with no barriers, apart from the flexible meeting rooms necessary for private discussions, creating a strikingly modern, employee-friendly workspace environment where people will always perform at their best.
▲一层平面
▲五层平面
▲六层平面
▲部门人员占比分析图
▲五层功能分布测试
▲六层功能分布测试
▲环形T台设计理念, 使用完全贯通的环形通道贯通所有功能区域
▲品牌图像结合立面
项目信息——
项目名称:智能虎鲸
设计方:上海研趣品牌设计(YHD)
项目设计 & 完成年份:2019 & 2020
设计总监:安东尼奥·伯顿
项目总监:周方旻
设计团队:高诣轩,刘银银,尹鹏毓,田甜,葛雨,王立伟,夏光,朱碧玥,鞠仪星,邹有鑫,林海波,科琳·马蒂, 拉拉·尚·路易,牛望西
项目管理:郑铭华,孙寅倩
项目地址:上海市闵行区浦江镇陈行公路2388号浦江科技广场
建筑面积:9700 sqm
摄影版权:吴清山
客户:马克华菲集团
Project information——
Project name:THE AGILE WHALE
Design:Young H Design (YHD)
Design year & Completion Year:2019 & 2020
Design director:Antonio Berton
Design Team:Yixuan Gao,Yinyin Liu,Pengyu Yin,Tian Tian,Yu Ge,Liwei Wang,Guang Xia,Biyue Zhu,Yixing Ju,Youxin Zou,Haibo Lin,Coline Marty,Lara Jean-Louis,Wangxi Niu
Project management team:Minghua Zheng,Yinqian Sun
Project location:Shanghai,Pujiang town
Gross Built Area (square meters):9700 sqm
Photo credits:Wu Qingshan
Clients:Mark Fairwhale
客服
消息
收藏
下载
最近








































































