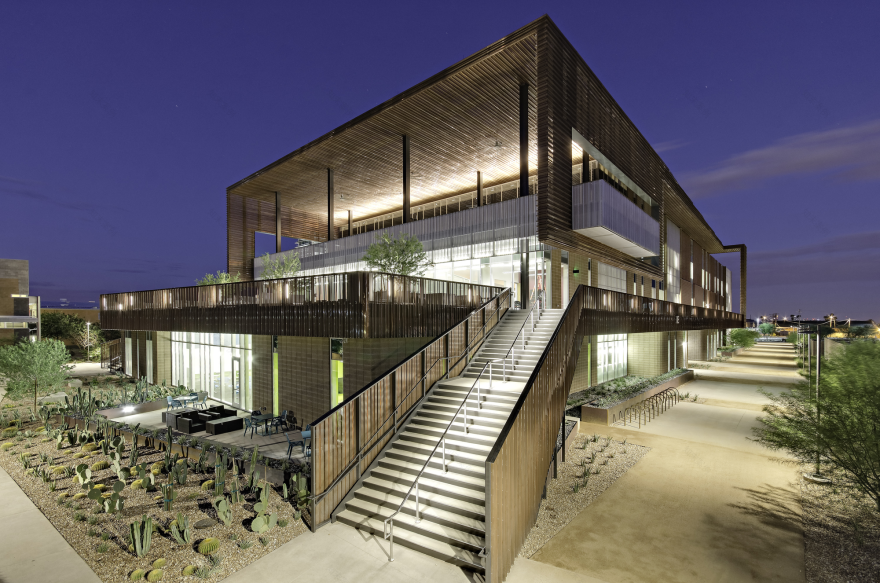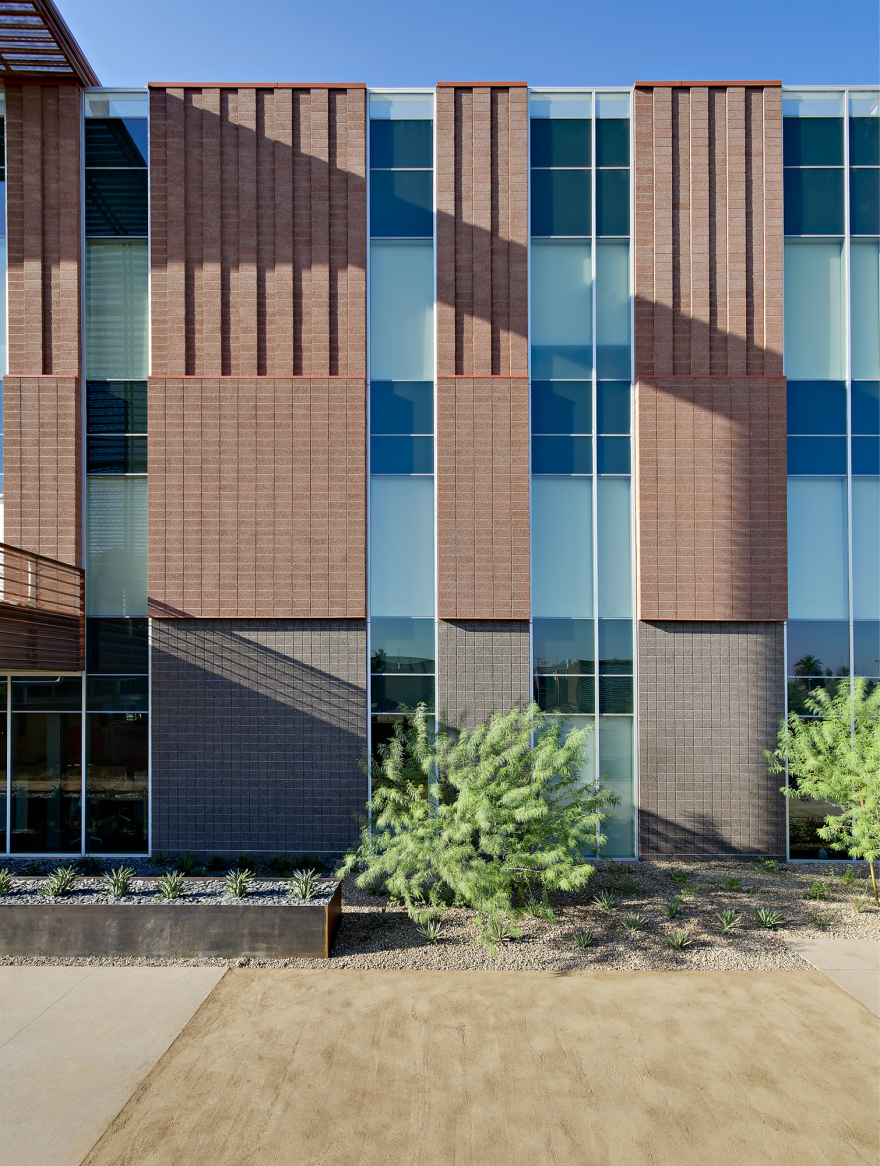查看完整案例


收藏

下载

翻译
Since 1968, GateWay Community College has built a legacy of innovation, pioneering vision and responsiveness to the needs of its community. It was the first technical college in Arizona designed by SmithGroup JJR, first to use community advisory committees, first to tailor courses to the needs of business and industry, first to offer classes at off-campus locations, and even the first to install a computer. From a humble beginning in the former Korrick’s Department Store in downtown Phoenix, Maricopa Technical College has flourished over the past 40 years into today’s GateWay.
photography by © Liam Frederick
GateWay Community College is located at the geographic center of Phoenix’s “Discovery Triangle,” a zone of focus for redevelopment that connects the city’s academic and research centers. Historically a blighted and underutilized area of metro Phoenix, the Discovery Triangle has seen progress in recent years as a result of the city’s new light rail system. While the GateWay Community College campus is currently surrounded by a dog track, tire shops, low budget motels and abandoned lots, the project represents a scale of urban renewal not seen to date.
photography by © Liam Frederick
The Integrated Education Building significantly transforms GateWay Community College, adding literally an entire set of program elements to the center of the campus. The three-story building creates an “academic city” that contributes to a sense of community on campus and complements the campus’ assortment of architectural languages. As an assemblage of warehouses that have been converted into academic functions and two new buildings constructed in the past 15 years, the IEB shifts the center of gravity of campus and re-focuses academic and student life functions. A palette of masonry, glass, galvanized metal and copper complements the campus and evolves the language looking towards the future.
photography by © Liam Frederick
The stacking concept creates shaded terrace space on the south façade. This connects g the interior to a new campus mall, while the program cascades to the east to provide multi-level connections to the campus quad while offering elevated outdoor study and faculty space at each floor. The Multi-Purpose Community Space is focused towards a primary light rail stop for visibility and access.
photography by © Liam Frederick
A new urban mall is sculpted on the building’s southern edge. A series of outdoor spaces are created through desert landscaping, shade canopies, and upper-level balconies. The main lobby space is strategically sited at the intersection of primary existing pedestrian flows.
photography by © Liam Frederick
Project Info:
Architects: SmithGroup JJR
Location: Phoenix, AZ, USA
Design Team: Eddie Garcia, Mark Kranz, Katheryn Terwelp, Carrie Perrone, Justin Trexler, Josh Vacca, Megan Smith
Structure: Paragon Structural Design, Inc.
Civil Engineer: Dibble Engineering
Photographs: Liam Frederick
Project Name: GateWay Community College
photography by © Liam Frederick
photography by © Liam Frederick
photography by © Liam Frederick
photography by © Liam Frederick
photography by © Liam Frederick
photography by © Liam Frederick
photography by © Liam Frederick
photography by © Liam Frederick
photography by © Liam Frederick
photography by © Liam Frederick
photography by © Liam Frederick
photography by © Liam Frederick
photography by © Liam Frederick
photography by © Liam Frederick
photography by © Liam Frederick
photography by © Liam Frederick
photography by © Liam Frederick
photography by © Liam Frederick
photography by © Liam Frederick
photography by © Liam Frederick
photography by © Liam Frederick
photography by © Liam Frederick
photography by © Liam Frederick
photography by © Liam Frederick
photography by © Liam Frederick
photography by © Liam Frederick
photography by © Liam Frederick
photography by © Liam Frederick
photography by © Liam Frederick
photography by © Liam Frederick
photography by © Liam Frederick
photography by © Liam Frederick
photography by © Liam Frederick
photography by © Liam Frederick
photography by © Liam Frederick
photography by © Liam Frederick
Planta Emplazamiento
Planta 1
Planta 2
Planta 3
Elevación Este
Elevación Oeste
Elevación Norte
Corte
客服
消息
收藏
下载
最近
















































