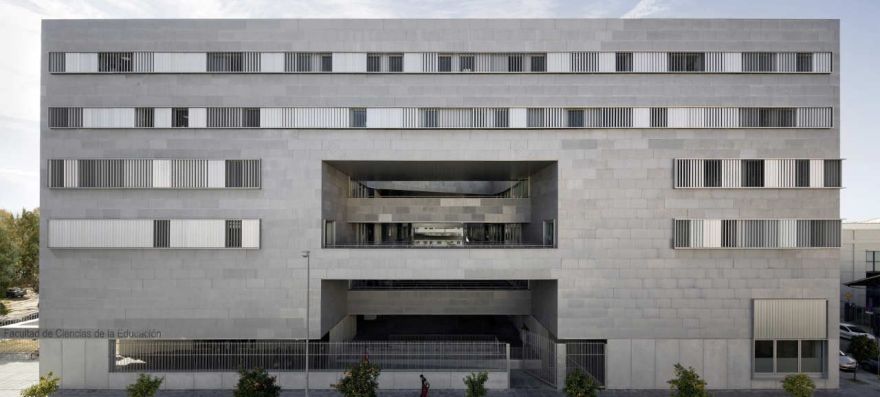查看完整案例


收藏

下载

翻译
The need to host a multi-purpose program and to offer the most appropriate specificity and dimension to each of the uses, has generated the two superimposed layouts that organize the structure of the new building ‘Sevilla University Education‘. On one hand, two four-storied buildings that have a cross-span of 19,50 metres spread along the longest side of the building site.
The most representative uses are carried out there, the disposition of the classrooms creating a landscaped patio. Superimposed on this structure, there is a more arbitrary, two-storied structure with a 10-metres cross-span. The departments are situated in this other structure, which generates a shading element above the patio.
The façade is continuous and is covered with a single material, thus providing unity to the whole.An easily-recognizable cross section and varied, volumetric features endow the building with a very singular character in consonance with its function as a public building and differentiate it from the neighbouring residential buildings.
Besides allowing a differentiated use, the contrasting disposition of the accesses generates a sort of diagonal tension among them that favours inside movement through the garden. Thus, the central patio turns into the bonding nexus and “heart” of the building.
Project Info :
Architects : Cruz y Ortiz Arquitectos
Project Year : 2010
Budget : 22.000.000 €
Model : Queipo Maquetas
Project Area : 25420.0 sqm
Client : Universidad de Sevilla
Project Location : Sevilla, Spain
Structural engineering : Calconsa XXI S.L.U.
Contractors : Brues y Fernández Construcciones, GESAI
Photographs : Fotowork, Fotowork (model), Pedro Pegenaute
Collaborators : Alejandro Álvarez, Blanca Sánchez, Guillermo Torres, Iván Saldarreaga, Margarita Zoido, Óscar García de la Cámara
Plan
Plan
Plan
Plan
Plan
Plan
Plan
Section
Section
Section
客服
消息
收藏
下载
最近






















