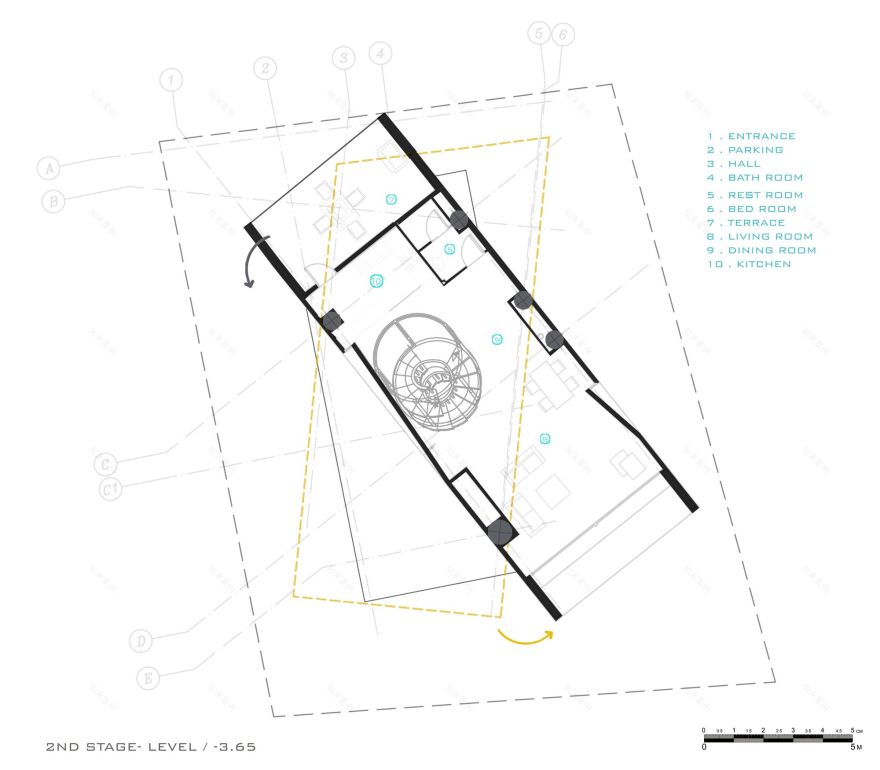查看完整案例


收藏

下载

翻译
Mosha House
It is inevitable that the innate trend of a human being is tangled to the natural landscape, The location of the project is Mosha site in the vicinity of the north side of Tehran in the domains of Alborz mountains. Intensive topography and location between mountains with sightseeing to the flat plain of Mosha inspired us to create a sense of suspension and wide view for all spaces. Our goal of merging nature with human life led us to have a vertical distribution of functions with less land occupation for building and hence allocates more portion of land to the design landscape. The adopted shape for this project is a transverse volume with direction from domain to Mosha plain, so the form of three cantilevered boxes, with specific rotation to each other, comes out. Consequently, additional spaces are generated, whereas a ceiling of each story is the terrace of another. Apparently, the high slope of the site provides the perfect sense of suspension for each box. Functions are distributed from upper to lower levels respectively.
photography by © Parham Taghioff
For having an endless view, the sides of the boxes facing the plain have floor-to-ceiling windows with numerous panoramic views. Here windows acting a role more than just an opening or constructional element, They are like a transparent curtain between in and out that overflow interiors with natural vision. An inclined cylindrical shaft is located in the intersection point of boxes which covers the stairs and has shaped avoid that due to its position supplies an oblique view among all three levels and improves family interactions. The sense of nature is flowing inside spaces moreover to all aspects with using wood as one of the basic natural elements in the building that can be seen in the floor and wall of sports rooms and in stairs which are moving upward from lower levels to the upper ones. For saving the Purity of the form building is covered with one single white shield which is made the building’s volume distinctive and bright in a domain of mountain.
photography by © Parham Taghioff
Project Info
Architects: New Wave Architecture
Location: Tehran, Iran
Architects in Charge: Lida Almassian/ Shahin Heidari
Associate Architects: Maryam Amanpour
Client: Private
Area: 2800.0 ft2
Year: 2016
Type: Residential
Photographs: Parham Taghioff
Team Members: Sheida Ghotbi, Soheila Zahedi, Ilnaz Ashayeri, Elnaz Shokravi, Fatemeh Honarbakhsh
Structural Designer: Yaghoub Abedpour
photography by © Parham Taghioff
photography by © Parham Taghioff
photography by © Parham Taghioff
photography by © Parham Taghioff
photography by © Parham Taghioff
photography by © Parham Taghioff
photography by © Parham Taghioff
photography by © Parham Taghioff
photography by © Parham Taghioff
photography by © Parham Taghioff
photography by © Parham Taghioff
photography by © Parham Taghioff
photography by © Parham Taghioff
photography by © Parham Taghioff
photography by © Parham Taghioff
photography by © Parham Taghioff
photography by © Parham Taghioff
photography by © Parham Taghioff
photography by © Parham Taghioff
photography by © Parham Taghioff
photography by © Parham Taghioff
Model
Model
Site Plan
Plan 1
Plan 2
Plan 3
3D
客服
消息
收藏
下载
最近































