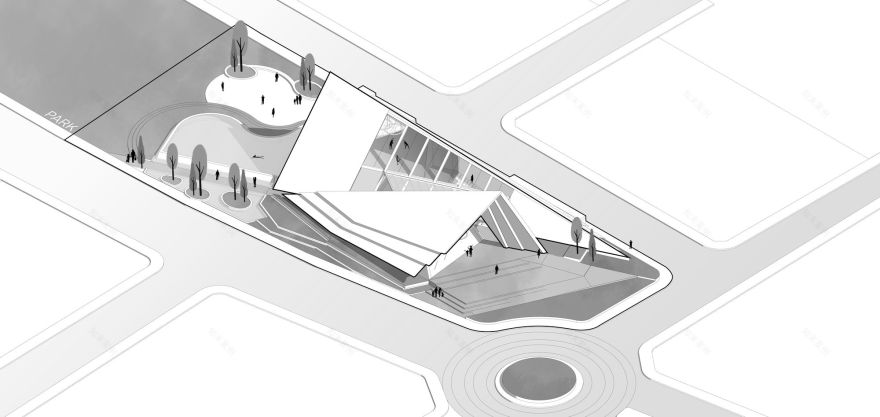查看完整案例


收藏

下载

翻译
Burasiri Pattanakarn Clubhouse’s Concept: The importance of the club is to be a hub and activity center or a relaxing place for all residents in this Burasiri Pattanakarn Housing Estate. The Burasiri Pattanakarn Clubhouse is designed to be resort-style according to the main theme of this Housing Estate. The architect team from Baiyah studio has a main concept in design which includes the interpretation of “Resort” in another form by creating new experiences for the residents to feel the memory of Asian resort-style building use in a new type through new shapes and space.
Photographs by Chalermwat Wongchompoo. The limitation and challenge for the design is the Site location, being a long narrow line including an approach angle in front of the building which the opening angle is quite narrow, and it is in the South and the West side which has sun exposure all day.
First Floor Plan
The Clubhouse building has tried to find a solution by presenting the inspiration from camping in the jungle as design assistance. This includes the method for placing the building on-site or using an enclosed building façade to help with sun shading.
Two main buildings will be positioned in overlapping method, being disorganized and opened in the front in the reverse direction according to the building suitability like camping.
Photographs by Chalermwat Wongchompoo
The main zone, lobby, and fitness will be positioned in the North which is under the shade all day with a continuous and harmonized view of the pool and main park. The other zone for services will be hidden in the South and the West side which is the main approach under the wooden wall which continuously flows as the roof.
Moreover, there is a twist of the building core to be outstanding and elegant for eye perspective angle and direction to access the building by using oblige line twisting from the main core as an element to be composed of building shape.
The building has been selected with warm, luxurious, and modern materials, e.g. artificial wood for walls and ceiling, cedar shingle roof, natural stone walls, large windows, or the finishing materials for end wall corners which is a modern material by using the Aluminum Composite in dark grey for the design. So that this Clubhouse building is suitable and proudly a center for the residents of the community.
Photographs by Chalermwat Wongchompoo
Project Info:Architects:Baiyah Studio
Photographs:Chalermwat Wongchompoo
Manufacturers:Lead Architects:Landscape Architects:Interior Designers:Area:Year:
Photographs by Chalermwat Wongchompoo Photographs by Chalermwat Wongchompoo Photographs by Chalermwat Wongchompoo
Photographs by Chalermwat Wongchompoo
Photographs by Chalermwat Wongchompoo
Photographs by Chalermwat Wongchompoo
Photographs by Chalermwat Wongchompoo
Photographs by Chalermwat Wongchompoo
Photographs by Chalermwat Wongchompoo
Photographs by Chalermwat Wongchompoo
Digram 4 Courtesy of Baiyah Studio
Photographs by Chalermwat Wongchompoo
Photographs by Chalermwat Wongchompoo
Details Courtesy of Baiyah Studio
Elevation 1 Courtesy of Baiyah Studio
Photographs by Chalermwat Wongchompoo
Photographs by Chalermwat Wongchompoo
Photographs by Chalermwat Wongchompoo
Elevation 2 Courtesy of Baiyah Studio
Roof Plan courtesy of Baiyah Studio
Photographs by Chalermwat Wongchompoo
Photographs by Chalermwat Wongchompoo
Frist floor plan Courtesy of Baiyah Studio
Photographs by Chalermwat Wongchompoo
Photographs by Chalermwat Wongchompoo
Photographs by Chalermwat Wongchompoo
Photographs by Chalermwat Wongchompoo
Section A-A Courtesy of Baiyah Studio
Digrame 1 Courtesy of Baiyah Studio
Digram 2 Courtesy of Baiyah Studio
Section B-B Courtesy of Baiyah Studio
客服
消息
收藏
下载
最近


































