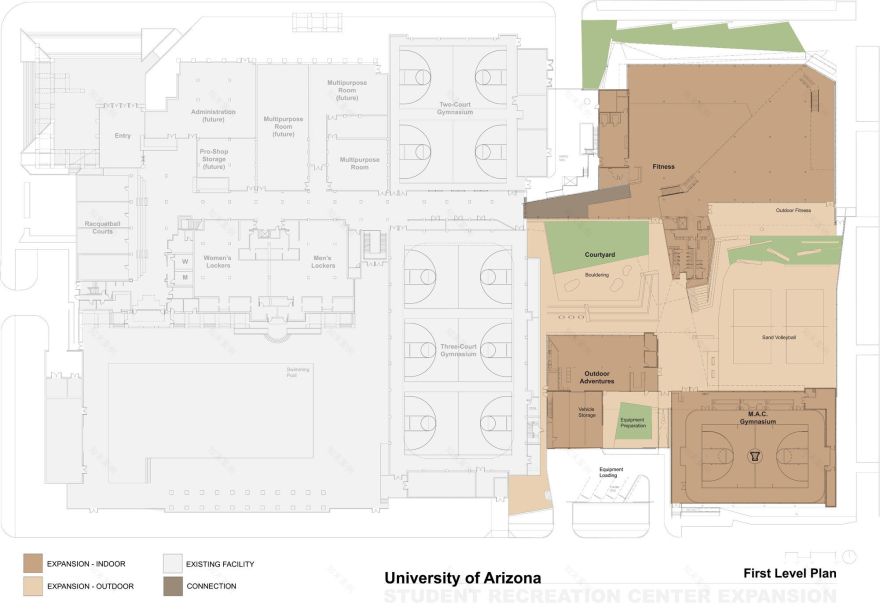查看完整案例


收藏

下载

翻译
University of Arizona Student Recreation Center Expansion
The project site is effectively located off-campus from the University of Arizona, fronting 6th Street – a busy, four-lane vehicular edge to the south of campus. As a major hub for student life, the Student Recreation Center Expansion (SRCE) project, leverages its most active program elements in the most visible and transparent manners possible – activating the 6th Street corridor with a vibrant student presence.
The 54,000 SF expansion includes the Fitness Center, Outdoor Adventures and a Multi-use Activity Court (MAC) Gymnasium. The building also creates a series of outdoor courtyards which house rock-climbing ‘boulders’, sand volleyball courts, and outdoor fitness areas. The facility’s transparent quality allows interior occupants to view activity outdoors, and vice versa, promoting recreational diversity.
Photography by © Timmerman Photography Inc.
This project is a student-fee funded project with the responsibility of ‘shepherding student resources’. As such, the building is the first LEED certified building on campus (certified Platinum), and when certified by the USGBC in 2010, it was the first LEED Platinum academic recreation center in the United States. The project was procured through a CM at Risk process, with a final budget of $18,650,000, or $345/SF.
Photography by © Timmerman Photography Inc.
Special Challenges/Unusual Characteristics
The expansion serves as a destination within the Student Recreation Center complex – all students and visitors must register in the existing building. The new facility is positioned as the ‘light at the end of the tunnel’, relieving a long, internally-focused circulation corridor. The outwardly-focused expansion promotes a purposefully exhibitionist attitude toward recreational program elements. The courtyard configuration, while regionally appropriate, was operationally contentious.
The intersection and convergence of indoor and outdoor spaces deeply informed the design of the expansion project. In plan the building wraps around and defines outdoor spaces, and the extensive use of shaded glass allows interior occupants to view activity outdoors, and vice versa. A particular transparency is given to the fitness center, in effect displaying the students exercising within as a means of encouraging fitness throughout the university community.
Photography by © Timmerman Photography Inc.
The courtyard is defined by two intersecting roof elements. The central bathroom wing is composed as a sculptural element and rendered in concrete, dividing the space and offering seating for spontaneous viewing of sand volleyball and rock climbing.
The ecological imperatives of the desert location are addressed throughout the building. Water efficiency is of particular concern in Tucson, and water harvesting and storm water management techniques include bio-swales, the use of the volleyball court as a percolation bed and capturing HVAC condensation for irrigation.
Photography by © Timmerman Photography Inc.
The building’s signature roof eaves are rendered terra cotta in reference to the core campus’s red brick context. Other materials pick up on the colors and textures of the surrounding Sonoran Desert. Defined in large part by its outdoor spaces and rendered in planes of bold angles and juxtapositions, the addition becomes a contrast and foil to the rather inward-looking and orthogonal existing Recreation Center.
Photography by © Timmerman Photography Inc.
Project Info
Architects: Sasaki
Location: Arizona, United States
Cost: $22.7 million
Area: 54000.0 sqm
Year: 2010
Type: Sports Center
Photographs: Timmerman Photography Inc.
Photography by © Timmerman Photography Inc.
Photography by © Timmerman Photography Inc.
Photography by © Timmerman Photography Inc.
Photography by © Timmerman Photography Inc.
Photography by © Timmerman Photography Inc.
Photography by © Timmerman Photography Inc.
Photography by © Timmerman Photography Inc.
Photography by © Timmerman Photography Inc.
Photography by © Timmerman Photography Inc.
Photography by © Timmerman Photography Inc.
Photography by © Timmerman Photography Inc.
Photography by © Timmerman Photography Inc.
Photography by © Timmerman Photography Inc.
Model
Plan
Section
Section
客服
消息
收藏
下载
最近




















