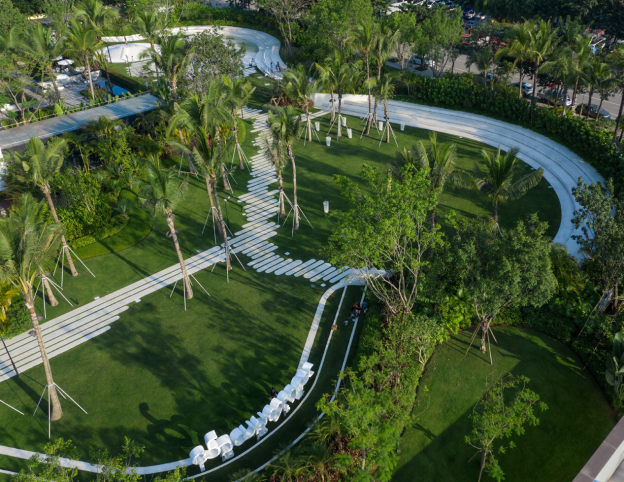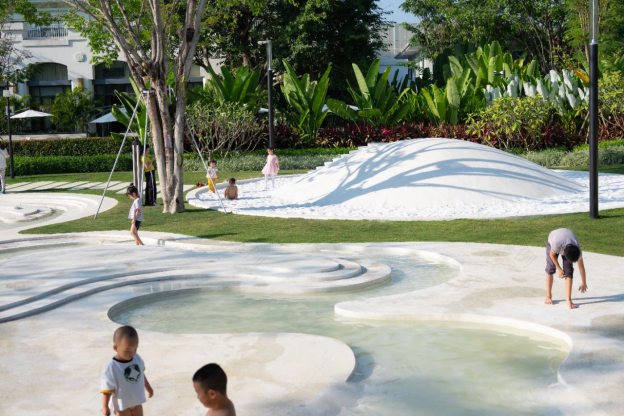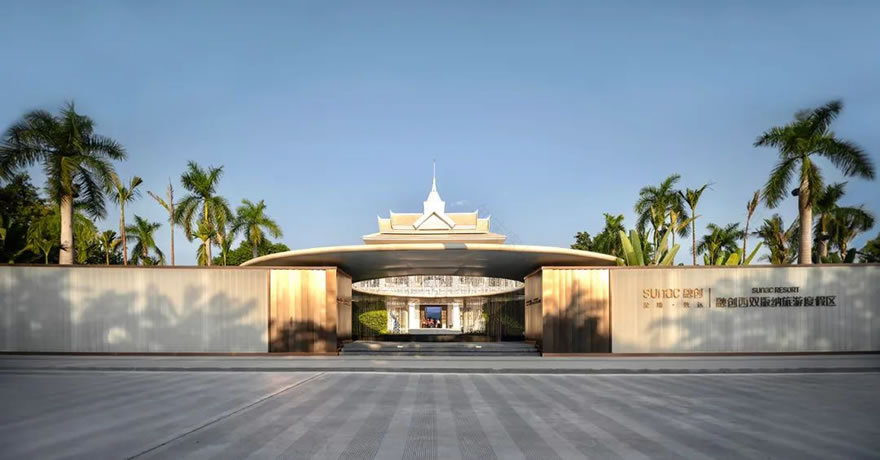查看完整案例


收藏

下载
实景图
设计愿景 Design Vision
项目位于云南省西双版纳傣族自治州,作为融创西双版纳旅游度假区销售中心,同时也承载着社区中心的应用功能。作为一个城市更新案例的典范,将旧有的场地环境整体改造,焕发新的生命来为周遭社区以及未来居民提供一个聚集活动的场景。
配合区域旅游的快速发展,版纳有许多新的开发建案,以和/英拓设计在开始这个项目的时候,就希望能在场地内即有新的设计来满足新的场地功能,同时也希望能保有场地原有的历史以及生态环境,版纳有着非常独特的气候以及文化,我们希望新的改造能让访客能感受到有当地特点文化景观以及放松的度假感受。
Located in the Xishuang Banna Dai Autonomous Prefecture, the Banna Community Center is an urban revitalization project that breathes new life into an outdated recreation facility. With the recent resort-oriented, mixed-use development in the surrounding area, the landscape architect sought to embrace culturally significant design features and create a functional community space that reflects and respects the local history. Designed as a new community center, the Banna Community Center serves as a gathering place for daily neighborhood life, offering a space of recreation for nearby communities. This facility was an underutilized recreation facility that initially featured a dysfunctional pool, outdated playground, broken water fountain, and degraded pavement.
场地条件
SiteContext
在大约 2.22 公顷的场地内,建筑师以及景观建筑师携手合作,很大程度将室内外的空间打通融合,用消除边界的手法提升空间的使用效率,同时调节微空间的气候,稳定空间的停留舒适度以及丰富体验的层次。景观设计的灵感来自于傣族的文字,圆润流畅的傣族文字象征傣族热情坦率的民族性格,景观的几何语汇也承接傣族文字的个性,结合主要材料颜色的白色,体现当地的文化特点。
旧有的场地有许多的设计挑战以及景观资源,废弃的泳池、老旧的儿童游戏设施、破损不再能使用的水景设备等。
The 2.22-hectare (5.48-acre) facility embraces a unique piece of Banna’s history, its design drawing from the Dai indigenous people in the region through materiality, form, and color. It is located near the Lancang River, surrounded by hilly terrain on all sides. Championing environmentally, socially, and economically sustainable approaches, the community center has become an integral piece of the Xishuange Banna Dai’s community fabric.
乔木资源保留以及设计结合 Existing tree preservation and reuse。原厂址的乔木资源丰富,设计初刻意将场地乔木的情况以及位置做仔细的调研,按不同的条件做出避让保护、移动位置、结合新的植物群落等方式来让旧有的乔木有新的景观功能。
Championing environmentally, socially, and economically sustainable approaches, the design sought to preserve the site’s 77 existing trees. All healthy trees were protected, preserved, and incorporated into the new design and supplemented by 74 new trees and a diverse planting palette.
场地功能 Site Programs
新的景观空间结合建筑满足未来社区的需求,包含许多不同尺度、使用功能、场景变化的可能,入口的版纳山水迎宾花园、结合落客以及活动可能的孔雀活动广场、大小二个尺度的草坪活动空间、一个给儿童游戏的自然水景花园、一个打开建筑边界的休憩木平台、一个充满热带风情的棕榈树休憩花园,在文化上、生态上、社区服务上,体现项目的价值以及重要性。
The original site has a long history and holds significance within the local culture. The site has long embraced the Dai indigenous people’s local history and character, reflecting the region’s natural ecology.
The new design sought to elaborate on this, with the architecture and landscape architecture working together to create a new sustainable community center that celebrates its heritage.
The building was renovated for new neighborhood programs, including multi-purpose, amenity rooms, a lounge/ bar, movie theater, and a tea house.
Landscape features include an entry gate, welcoming garden, the "Peacock" activity plaza, a performance lawn, an outdoor leisure deck area, a unique, naturalistic playground, a planted landform buffer, and a leisure "water palm" garden.
实景图
微缩版纳
Banna Miniature
入口的迎宾花园用一个园形中庭定义一个内向围合的空间,微缩的版纳地貌以及被美誉为“东方多瑙河”的澜沧江,用一个现代抽象的手法表现作为中庭视觉的焦点,二侧立面的生态植物墙结合雾喷凉爽的调节进入的感受。
The sculpted terraces of the central feature represent the local topography, while the lit channel that bisects the platform symbolizes the Lancang river, and it is encompassed by a green-wall with string screen where water trickles down along the walkway.
实景图
实景图
实景图
棕榈草坪以及休憩木平台
Palm lawn and leisure lounge
二个不同尺度的棕榈草坪结合雕塑以及坐阶,提供一个开放灵活的场地,满足不同的活动需求。与整体绿色植物作为空间色调的互补以及反差,白色水洗石材质的汀步将访客的步调转慢,将休憩放松的感受透过设计来引导。散尾葵、小鸟蕉、鱼尾葵、合果芋等植物的搭配,让人近距离的感受其叶形叶色的丰富变化。
旧有建筑边界的水景被移除,原有的墙面被打开并向室外延伸为木平台,将室内外的边界模糊化,提供一个室外徐风凉荫社交空间。
The site’s next key feature is the series of large, open lawn areas framed by native vegetation. An amphitheater bay is supported by a series of terraces that allow space to host large community cultural events and performances. The lawn area is flexible enough to accommodate large events’ recreation and activity while comfortable enough for users to enjoy private conservations and reflection.
The combination of loose tail sunflower, bird banana, fish tail sunflower, fruit taro and other plants makes people feel the rich changes of leaf shape and color at a close distance.
The white, meandering terrace seat wall provides a place to rest and gather with one’s neighbors. The landscape architect proposed a lounge area that opens the building edge, marrying together the landscape with the indoor uses.
实景图
实景图
实景图
实景图
实景图
与自然互动的水景花园 Nature play water garden
在活动草坪空间的北侧角落,是一个被植物围合良好的互动水景空间。蜿蜒的水景以及滑梯山丘,再一次灵感源于当地的景观地貌。水景从台阶出水,汇聚成浅水区域,再缓缓顺着河道流出。作为一个流动的水景,既象征澜沧江的生命力,也丰富了参与性以及想象空间。圆滑小山丘鼓励孩子攀爬挑战以及滑下,底部的白沙池培养孩子们的创造力,边界的坐墙提供一个父母照看以及休憩的场所。
现场合理利用原有两株鸡蛋花,移栽至汀步两侧,有效的分割了两片空间功能,但若隐若现的效果,又引导人们更进一步的观赏。走过之后视线豁然开朗,市政绿化苗木与现场保留的绿化苗木形成连续的背景,榕树、白沙、草坪、汀步、绿影、流水,让人想光着脚丫在上面奔跑。
Program intensity increases north of the event lawn where a sand mound and topographic water feature provide a space for children to play. The design of this space was inspired by the local mountainous landscape and mother river. Water flows out from the high point, slowly forming a low, shallow pool, and then converging into a stream as it flows to the lowest point. The water feature offers various play value and encourages cooperation, adventure, and curiosity. The play mound challenges kids climbing skills, while the sand can be manipulated to take many forms offering endless opportunities for fun. Trees played an important role in the aesthetics and the organization of the site’s program. The original two eggplants were reasonably used on site and transplanted to both sides of Tingbu, which effectively divided the two spatial functions, but the looming effect guided people to further watch; After walking, the sight suddenly opened. The municipal greening seedlings and the greening seedlings retained on site form a continuous background. Banyan trees, white sand, lawn, Tingbu, green shadow and running water make people want to run barefoot on it.
实景图
棕榈水院 Water Palm Garden
棕榈水院作为另一端与建筑相连的室外空间,延续室内的茶室功能,成为另一个适合放松休憩的停留节点。棕榈结合水景的做法提供了新的空间体验,同时也作为花园内的视觉观赏焦点。不同的水景以及景墙将空间分割成几个小的停留场地,小尺度的设计以及水景拉近人与人之间的距离,鼓励社交互动以及可能的片刻放松。
Adjacent to the play area is the "water palm" courtyard, a space used exclusively by the neighborhood. Unlike the playground, which seeks to inspire busy activity, the Water Palm courts aim to cultivate a space of community, social interaction, and contemplation. In this space, visitors lounge in a series of intimate rooms created by walls and planted areas. This space’s design was contingent on the existing palm trees, which were carefully relocated and integrated with water tables that create visual interest.
实景图
实景图
实景图
社区活动场景
Community EventfulSpace
高低错落的椰树,星星点点散植在草地上,太阳即将下山,拉长了树影,逐渐聚集起来的人群在柔弱的光影中穿梭,迎来了每天最为繁闹的时刻。新的场地设计配合后期运营团队的活动安排,版纳社区中心已成为区域活动的热点,不同时间季节、文化互动的场景,常发生在场地里,我们也很开心居民访客可以自由的在场地内活动,彼此认识、互动互助、成为社区成长记忆的一部分。
The scattered coconut trees are scattered on the grass. The sun is about to set and lengthens the shadow of the trees. The gradually gathered crowd shuttles through the weak light and shadow, ushering in the most noisy moment of the day.
The new design of the Banna Community Center promotes the local ecology, preserves the history and cultural identity, and revitalizes the communities’ use. The Banna Community Center has become a year-round outdoor lifestyle destination for nearby residents, new and old.
实景照片赏析
项目档案
项目名称:融创|云南西双版纳度假区示范区
项目位置:云南省西双版纳州景洪市龙栋大道
设计面积:约 22280㎡
设计时间:2019.05
业主单位:融创西双版纳国际旅游度假区开发有限公司
景观设计:以和(YIHE)& 英拓(INTO)设计
建筑设计:大椽设计
景观施工:成都蜀汉园林有限公司
摄影单位:河狸摄影
客服
消息
收藏
下载
最近










































