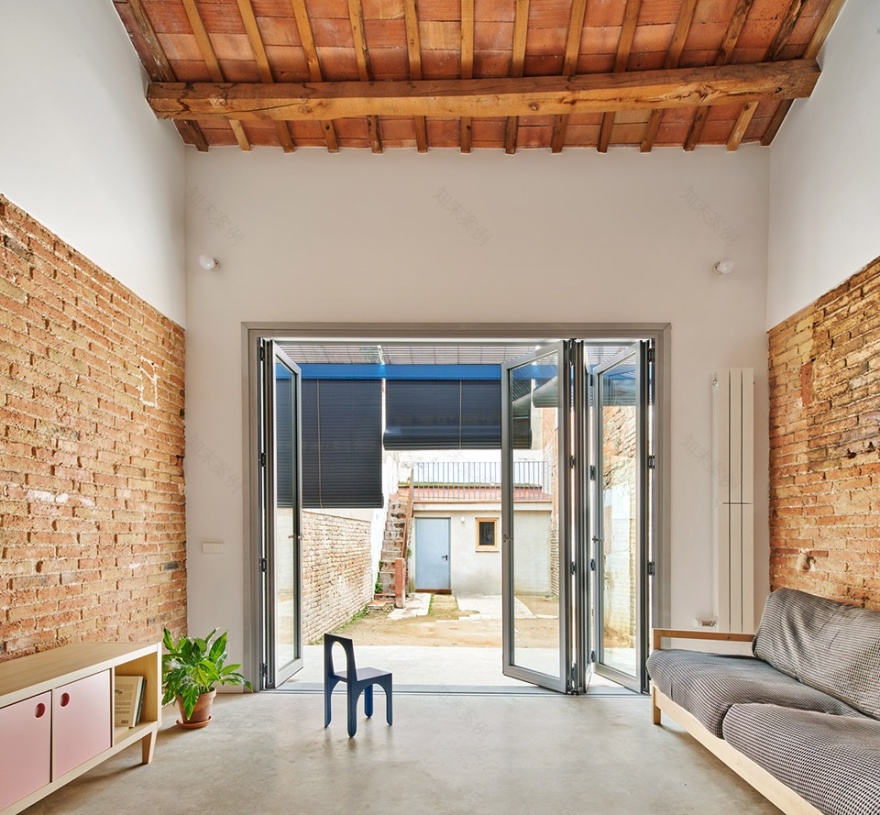查看完整案例


收藏

下载
一对生活在巴塞罗那的夫妇打算离开大城市,因为他们意识到在首都购买一座带院子的房子已经超出了自己的能力范围。在Vallès,他们找到了一个可以进行微调并且满足其设计需求的机会。他们选择了一栋房子——一个简单的房屋结构,所有功能都位于开放的首层空间。
A couple from Barcelona decide to leave the big city. They’ve realized that a house with a yard in the capital is beyond their means. In the Vallès, they find an opportunity to fine-tune the project and design it to suit their needs. They choose a house. It’s a simple construction: a row house, all on a single ground floor.
▼项目概览,Overview view
项目的设计策略很清晰:不改变房屋的占地,保留现有的围护结构,同时显著提高房屋的热性能。考虑到业主需要更多的使用空间,设计者在高耸的几何形屋顶下方增加了一个新的夹层。基于以上这些设计前提,最终形成了一栋布局紧凑的房屋,不仅实现了节能等各种需要,还为客户节省了预算。
The design strategy is clear: the footprint will not be altered, and the existing envelope will be preserved, while greatly improving the thermal performance. Because more floor area is required to meet the family’s needs, the geometry of the roof, very high at the ridge, will be harnessed to add a new mezzanine level. These two design premises result in a compact home, which is very efficient in terms of energy demand and meets the clients’ demands while keeping within their budget.
▼建筑入口,Entrance
由于只有两个单层的立面结构,房屋内部的空间分布受现有体量的影响。作为日常使用的空间,主卧和配套的浴室都位于首层。孩子们的卧室和浴室,以及他们书房设置在夹层。首层的浴室和厨房被隐藏在夹层之下,卧室和起居室则利用了建筑双层层高的结构优势。夹层的卧室位于天花板最高处的下方,浴室和可以俯瞰整个起居室的开放书房位于夹层的两端。在院子的最远端,搭建了一个用作洗衣房的棚子。
The distribution is conditioned by the existing volume, with just two single-story façades. The day-use area, the parents’ bedroom and their bathroom are located on the ground floor. The children’s rooms, their bathroom and the study are on the mezzanine floor. On the ground floor, the bathroom and kitchen are tucked under the mezzanine level, while the bedroom and living room take advantage of the double height. On the mezzanine level, the bedrooms are situated where the ceiling is highest. The bathroom and the open study that looks out over the living room are located on either end. At the far end of the yard, a shed to hold a laundry room rounds out the necessary program.
▼餐厅,Dining room
▼起居室,Living room
▼位于夹层之下的厨房,Kitchen tucked under the mezzanine level
▼从起居室看向厨房,Looking at the kitchen from the living room
▼首层卧室利用双层层高,The ground floor bedroom takes advantage of the double storey height
▼夹层的卧室,Bedroom at the mezzanine level
▼从房屋内看向院子内的洗衣房,View from the house towards the laundry in the yard
围护结构得到了提升,为现代化的住宅提供了热能。屋顶、立面结构和新的地板都是绝缘的。卧室的隔离墙也是绝缘的,但为了避免受潮,首层的其他部分都暴露在了外面。裸露在外的抛光混凝土地板提供了热能,提高了房屋的舒适度。立面结构利用了石灰砂浆处理。新的结构采用了金属梁和橡木纤维板材料。设计者通过在天花板上开天窗和在花园安装推拉门的方式为房屋引进自然光线。卷帘提供了防晒的作用,并且可以用作凉篷。
The envelope is improved to provide the thermal performance of a contemporary home. The roof, façades and new floor are all insulated. The party walls are also insulated in the bedrooms but are left exposed across the rest of the ground floor to avoid problems with moisture. The polished exposed concrete floor will provide thermal inertia and increase comfort levels. The façades are treated with lime mortar. The new structure uses metal beams and OSB. We bring natural light into the entire house by opening skylights in the roof and installing a sliding glass door onto the garden. Roller blinds provide sun protection and are used as a pergola.
▼从花园的推拉门看向房屋内,Looking into the house through the sliding doors of the garden
▼具有防晒作用的卷帘,Roller blinds with sun protection
这些建设性的决定帮助设计者们定义了房屋的空间设计。金属结构被粉刷成蓝色,橡木纤维板则裸露在外面。裸露的隔离砖墙和房屋原始的屋顶结构与首层新抛光的混凝土地板和橡胶油毡地面形成对比。与夹层一样的木材被运用在房屋的其他元素中——楼梯、厨房和家具。
The constructive decisions help to define the interior design. The metal structure is painted blue and the OSB is left exposed. The exposed brick party walls and the structure of the original roof contrast with the new polished concrete floor on the ground floor and rubber linoleum paving on the first floor. The same wood from the mezzanine level is used for the other elements of the house: the staircase, the kitchen and the furniture.
▼天花板上的天窗,Skylight in the ceiling
▼楼梯细节,Details of the stairs
▼夹层浴室,Mezzanine level bathroom
“我们没有地方安家——直到找到在Vallès的这栋小屋!”
There’s no place home… in a row house in the Vallès!
▼房屋原貌,Original view of the house
▼项目区位,site plan
▼平面图,plan
▼剖面图,section
Project: 105JON Renovation of a row house in the Vallès
Location: Vallès, Barcelona
Phase: Finished construction
Gross floor area: 90 m²
Design date: 2019
Construction date: 2019-2020
Developer: Private
Architects: Llorenç Vallribera, Aleix Gil (VALLRIBERA ARQUITECTES)
Collaborators: Sergi Ballester, architect; Maria Molins, quantity surveying; Marc Batlle, structural consulting.
Total primary energy consumption: 42.14 kWh/m² per year
Total CO2 emissions: 9.14 Kg CO2/m² per year
EPC rating: A
Publications: Ros, Cristina (2021). Cada casa, un món: Treure profit d’una casa petita. [Every home is a world of its own: Making the most of a small house]. Published in the Sunday supplement of the newspaper Ara.
客服
消息
收藏
下载
最近






















