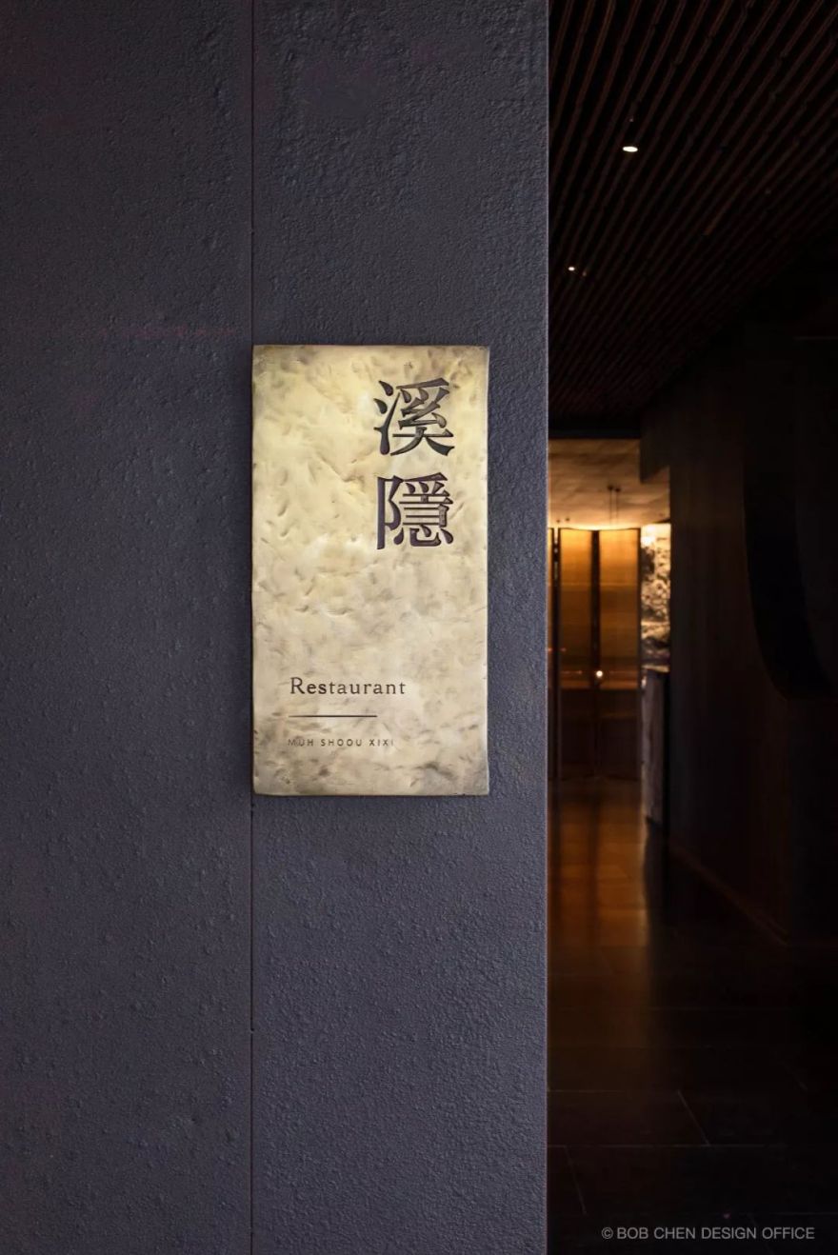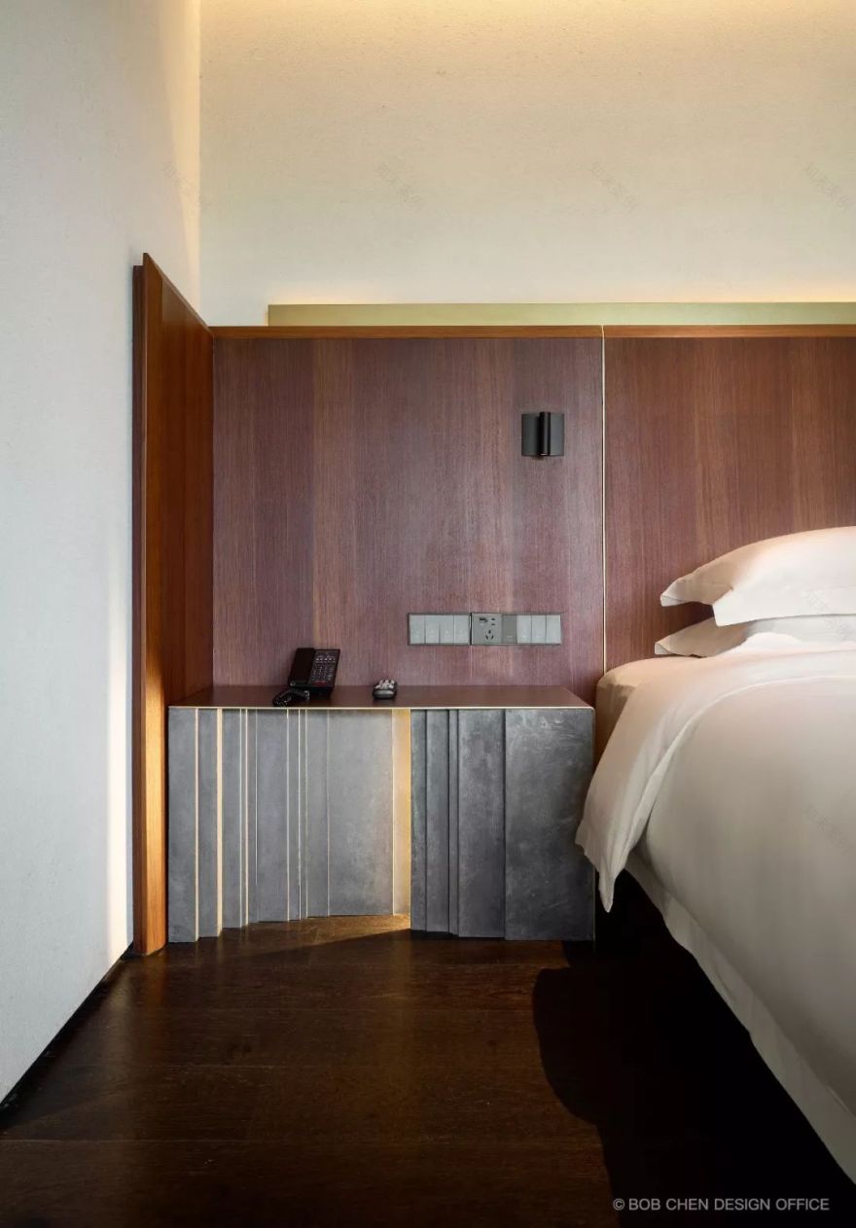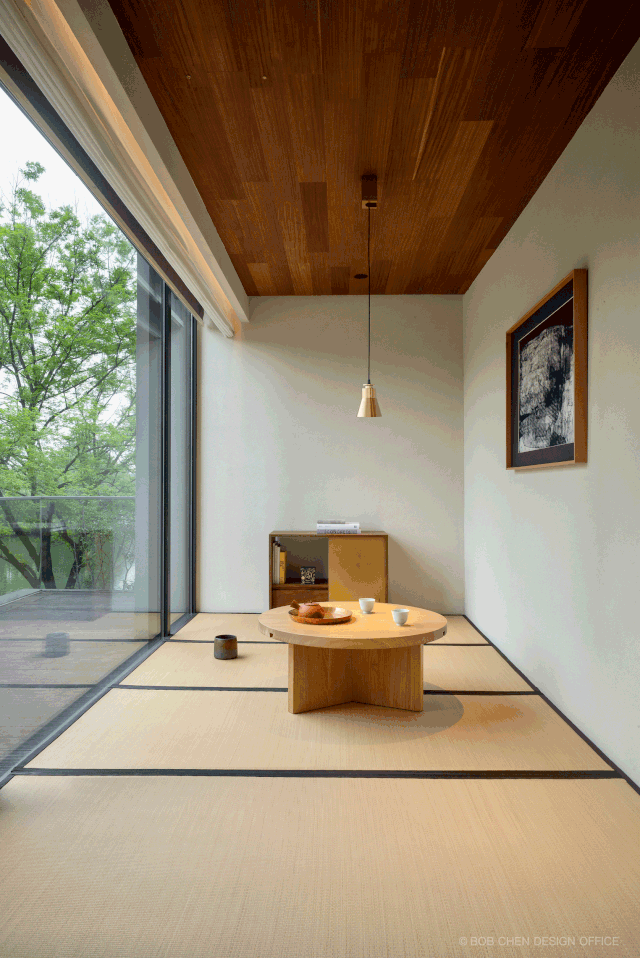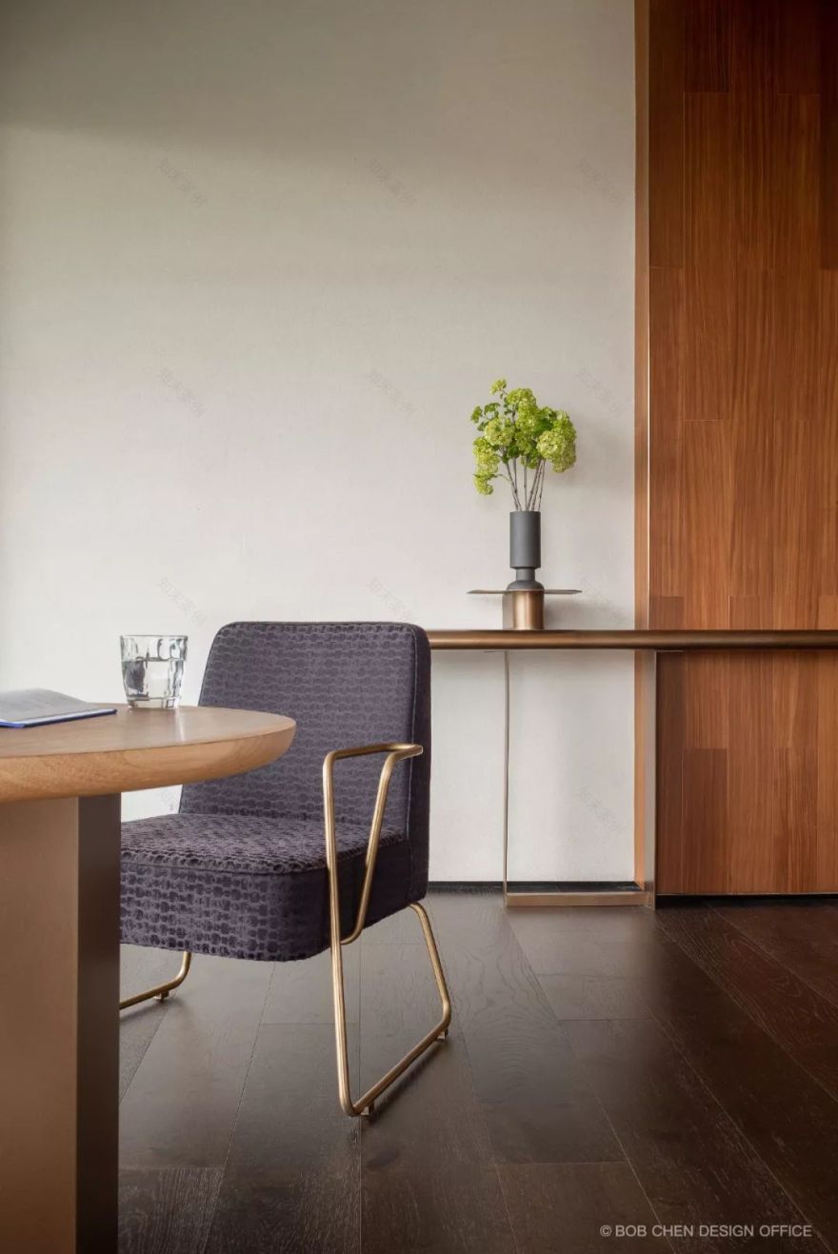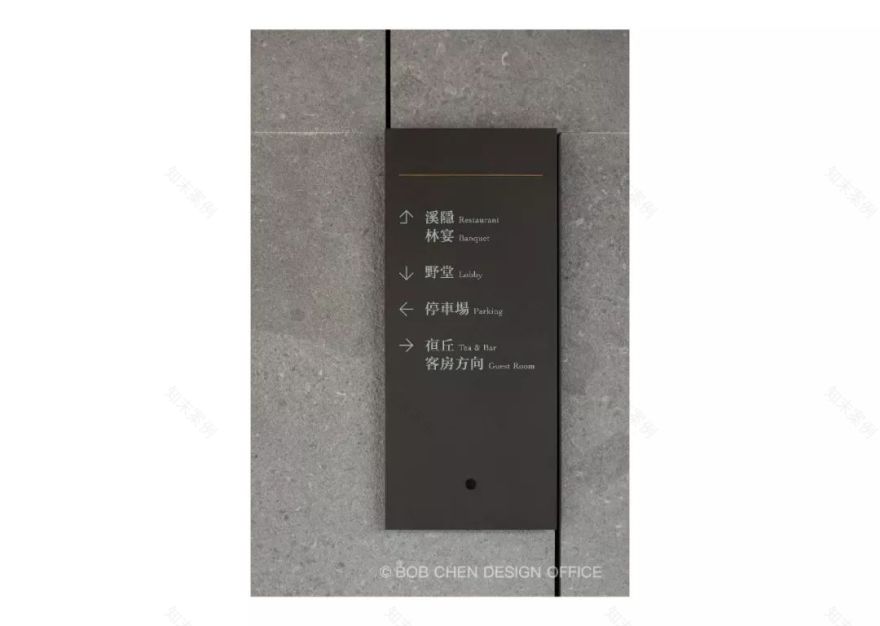查看完整案例

收藏

下载
©SHIROMIO
杭州木守西溪酒店位于西溪国家湿地公园西南角龙舌嘴入口的尽端,西溪以湿地风光、人文历史见长,自古以来便是隐逸之地。冷、静、孤、野、幽的自然生态为设计提供了理想的环境条件。酒店包括43间客房以及大堂、餐厅、酒吧、宴会厅等公共区域,建筑面积约7000平方米。这座拥有着绝佳湿地生态的酒店已然成为一个四时皆宜的度假胜地。
Hangzhou MUH SHOOU XIXI Hotel is located at the end of Longshezui entranceat the southwest corner of Xixi National Wetland Park. Known for its wetland scenery and cultural history, Xixi National Wetland Park has been a retreatsince ancient times. The natural characteristics of coldness, quietness, uniqueness, wildness and serenity provide ideal environmental conditions for designing. The hotel consists of 43 rooms and public areas such as the lobby, restaurant, bar, banquet hall, etc., with a building area of approximately 7,000 square meters. With brilliant wetland scenery, this hotel has become a year-round resort.
BOB CHEN DESIGN OFFICE参与了酒店的室内设计、家具定制设计、陈设设计及导视系统设计的工作,设计主张自然主义和当代气质,尽可能亲近自然是设计的首要原则。
BOB CHEN DESIGN OFFICE participates in the hotel’s interior design, furniture customization, furnishings design and sign design. The design advocates naturalism and contemporary temperament. Trying to be close to nature is the first principle of design.
上篇:陈设与家具设计
Part O
ne: Furnishings
and
Furniture Design
BOB CHEN DESIGN OFFICE完成了酒店大堂、餐厅、客房及酒吧在内的各个区域的基于场景化设计的家具定制,部分产品出自旗下家具品牌TOUCH FEELING。家具设计的重点在于与空间结构、气质的联结,自然的、未经深度加工的材料成为首选,镜面、瓦楞玻璃等具有不同反射效果的材质在这里呈现出诗意的品质。
BOB CHEN DESIGN OFFICE has completed the customization of the scenario-based design of the various areas of the hotel lobby, restaurants, guest rooms andbars, some of which are from its own furniture brand TOUCH FEELING. The focus of furniture design lies in the connection with spatial structure and temperament. Natural, unprocessed materials are the first choice. Materials with different reflective effects such as mirror and corrugated glass present apoetic quality here.
野堂
Yetang
大堂 Lobby
进入大堂,视线直抵窗外,景观引入和动线关系成为大堂家具排布与设计的着眼点。接待台设立于入口的右侧,表面选用水波纹石材,意在与户外的水面相呼应。
Entering the lobby and looking out of the window, we can see that the introduction of the landscape and relationship between dynamic lines are the focus of the layout and design of lobby furniture. The reception desk is set onthe right side of the entrance and its surface is made of corrugated stones, which is intended to echo the water surface outdoors.
休息区设置于临窗的一侧,由三组沙发构成。中央的沙发朝向开阔的景观面,其后背开发了搁放阅读物的功能,使之与后方空间发生联系。
Set next to the window, the rest area consists of three sets of sofas. The central sofa faces the open landscape, and its back has developed a function of placing readings so as to connect it to the rear space.
溪隐
Yinxi
餐厅 Restaurant
餐厅的设计始于对平面格局排布的思考。从酒店餐厅的经营出发,分别设计了矩形、圆形、六边形等造型各异的桌面,满足2~6人不同人数的用餐需求。
The design of the restaurant begins with a reflection on the layout. Starting from the operation of the hotel restaurant, rectangular, circular, hexagonal and other different desktops were designed to meet the dining needs of 2-6 people.
餐厅中央设有两组根据餐位排布而设计的六边形沙发中岛台,兼具放置花艺的功能,在空间内形成自然的隔断。
In the centre of the restaurant, there are two sets of hexagonal sofatables that are designed according to table arrangement. They also have the function of placing florals, forming a natural partition in the space.
四个备餐台设置于柱子之间,以家具的形式明晰空间的区域划分。台面上方的双面镜设于人的视线高度,意在反射人的动态,同时将户外的景观引入,在室内交织为动态的影像;灯光隐藏于镜子之下,成为家具体系的一部分;备餐台背面则开发了放置阅读物的功能。
Four food preparation tables are placed between the columns to clarify the division of the space in the form of furniture. The double-sided mirror above the countertop is set at a man’s eye level, intending to reflect the dynamics of the man. It also introduces the outdoor landscape and then interlacesit into a dynamic image indoors. The light is hidden under the mirror and becomes part of the furniture system. On the back of the table, the function of placing readings was developed.
屏风选用咖色瓦楞玻璃、辅以同色系铜配件,以保持内外空间的通透。两侧特地设计了铜烛台,高低错落的烛光在玻璃上折射出影像,从而营造出更为丰富的动态关系和亲切感。
The screen is made of brown corrugated glass and complemented by copper fittings of the same colour to keep the internal and external space transparent. A copper candlestick is specially designed on both sides, and the high and low candlelight refracts the image on the glass, thus creating aricher dynamic relationship and intimacy.
餐厅二楼设有不同大小规格的包厢,家具的设计重点在于满足宴会需求。
Different sizes of boxes are set on the second floor of the restaurant, and the main aim of furniture design is to meet the needs of the banquet.
客房
Room
酒店的43间客房分布于四栋独立的建筑内,内含5个房型。客房的家具设计针对不同的房型展开,包含茶室家具、床、床头柜、床尾凳、电视柜、沙发、迷你吧、洗手台等。
The hotel’s 43 rooms are spread over 4 separate buildings with 5 room types. According to different room types, the furniture of guest rooms is designed respectively, including tea room furniture, bed, bedside table, bed stool, TV cabinet, sofa,mini bar, washbasin, etc.
可调高度吊灯的设计目的是解决酒店加床的需求。
The height-adjustable chandelier is designed to address the needs of the hotel’sextra bed.
架上作品来自 自之染工作室
The work on the wall is from ZIZHIRAN STUDIO
中篇:亱丘·空间设计
Part Two: Yeqi
u·Spatial Design
下午茶、酒吧 Tea
&Bar
有了阴影,光明才更耀眼。
——保罗·海泽
With shadow, the light shines brighter.
——Paul Hayes
亱丘选用黑色为空间基调,沉静质朴的黑色反衬着窗外的旖旎盛貌,石材、玻璃等材质则以其反射特征显现于“黑”“暗”之中,持续为空间引入流动的生机。
Yeqiu uses black as the space tone, and the quiet and simple black provides a perfect foil for the enchanting scenery out of the window. The materials such as stone and glass are displayedin the “blackness” and “darkness”with their reflective characteristic, which continuously introduces the flow of life into the space.
石材、木板、布面、皮革等材质共同演绎黑色主题,从“木守柿”的生长中所汲取的缃色、琥珀色则作为点缀,呼应户外的草木之色。
Stone, wood, cloth, leather and other materials work together to interpret the black theme. The twilight and amber colours taken from the growth of “Muh Shoou Persimmon” are used as embellishments to echo the colours of the vegetation outdoors.
临水的桌面倒映出蓝天白云,为客人带来在“云端”享用下午茶的体验;底座则选用了金属网面,以保持视觉上的通透感。
The desktop near water reflects the blue sky and white clouds, giving guests the experience of enjoying afternoon tea in the “cloud”. The base is made of metal mesh to maintain visual transparency.
建筑隔绝了户外的声音,如何使人多感官地与户外联结也是设计考虑的重点,窗边的声音装置便应运于这一思考。
The building is olates the sound of the outdoors, and how to create the sensory connection with the outdoors is also the focus of design considerations. The sound device beside the window is exactly invented out of this consideration.
该装置利用固体声波振动传递原理:铜管从底部伸向建筑的各个方向,通过上方的圆锥形听筒可以聆听来自湿地的四季之音。
The device utilizes the principle of solid-borneacoustic vibration transmission: the copper tube extends from the bottom to all directions of the building, and the voices of the four seasons can be heard through the conical earpiece above.
无论昼夜,或是呼应或是隐匿,灯具和灯光的设计充分考虑了室内的最佳视野。
The lighting system takes into consideration of best view of landscape, creating a poetic atmosphere both day and night through the mystery and nuance of reflections.
包厢
Box
化妆台
Dresser
下篇:导视系统设计
Part Three: Sign Design
项目信息
项目时间:
2019年2月
项目面积:
7000平方米
项目地址:
中国,杭州
项目业主:
杭州木守世业酒店有限公司
建筑与规划设计:
GOA大象设计
设计单位:
Bob Chen Design Office
主创设计:
陈飞波
设计管理组:
胡冰、沈云峦
室内设计组:
刘亚楠、梁宝江、吴炜
家具软装组:
茹燕、刘亚楠、梁宝江
平面视觉组:
李芳雨、李弘驰、王媛媛
工程施工:
芝麻装饰、华跃装饰
设计撰文:
SALOME STUDIO
项目摄影:
汪敏杰
家具品牌:
触感空间TOUCH FEELING
导视制作:
宁波匠天标识制作有限公司
Project Information
Project Schedule:
2019.2
Project Area:
7,
000
square meters
Project
Address:
Hangzhou, China
Project Client:
Hangzhou Muh Shoou Shiye Hotel Co., Ltd
Architecture and Planning Design:
GOA
Design Unit:
Bob Chen Design Office
Chief Designer:
Bob Chen
Design
Management:
Hu Bing, Shen Yunluan
Interior Design:
Liu Yanan, Liang Baojiang, Wu Wei
Furniture Design:
Ru Yan, Liu Yanan, Liang Baojiang
Graphic Design:
Li Fangyu, Li Hongchi, Wang Yuanyuan
Construction:
Sesame Decoration, Hua Yue Decoration
Author of Article:
SALOME STUDIO
Photographer
:
Wang Minjie
Furniture Brand:
TOUCH FEELING
Signage Production:
Ningbo Craftsman Logo Manufacturing Co., Ltd.
●
建筑。室内。家具。视觉。
Architecture。Interior。Furniture。Graphic。
•
更多请关注
•
欢迎分享至朋友圈
Welcome to Share to friends
Reproduced please specify bobchen design office,
Rights Reserved.
客服
消息
收藏
下载
最近









