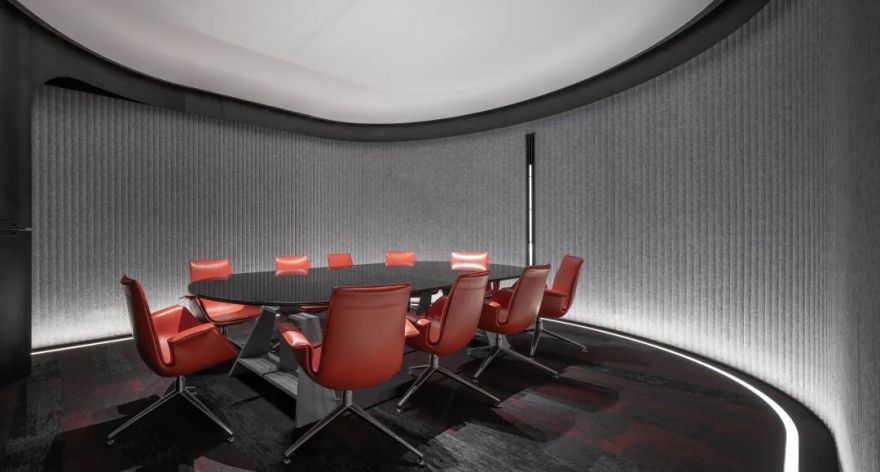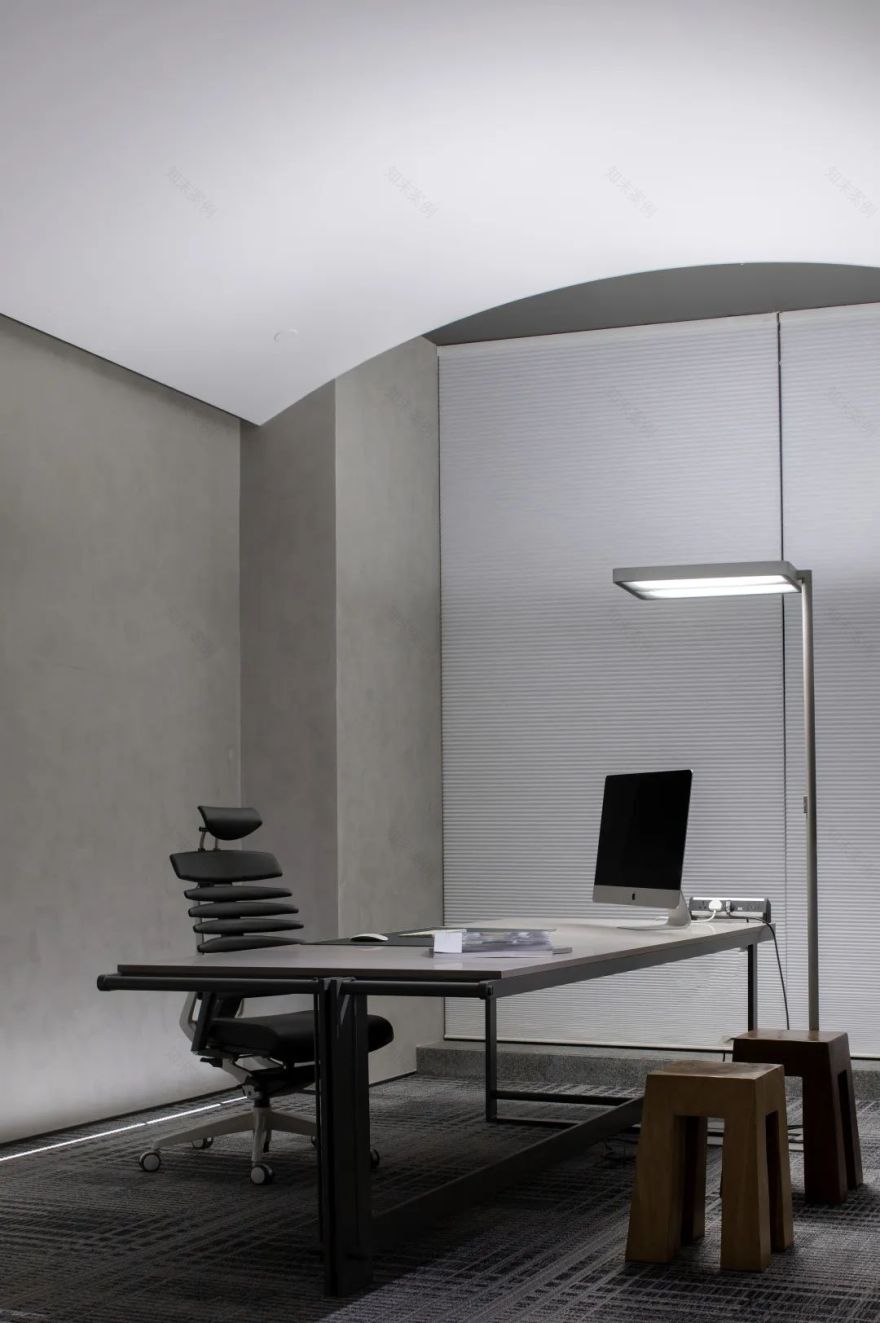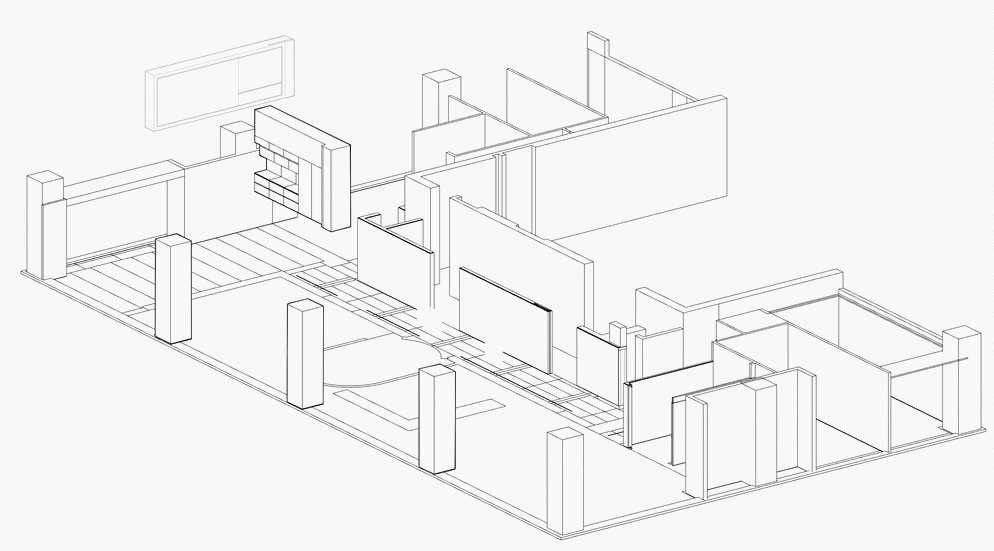查看完整案例

收藏

下载
宛佩 | Cliph Wan
初原加拓创始人/创意总监
2018-2019IDF “建筑主义”设计先锋人物
2018-201940 UNDER 40 中国设计杰出青年
中国(武汉)湖北年度十佳商业空间设计师
2021 广州设计周 IAF 室内优胜奖
2021 金堂奖度杰出零售空间设计奖
2021 金堂奖优秀样板房/售楼处空间设计
2021 第十届筑巢奖商业空间优秀奖
现代美学秩序办公空间
●
❍
DESIGN BY 初原加拓
初原加拓坐落于似竖琴卧江的武汉月湖桥边,汉江畔。这里有深厚的文化底蕴,融艺术文化、生态旅游、工业遗址为一体,是人文、艺术创意孕育的摇篮。游走在城市的钢筋丛林中,一览无遗的城市江景视野,全景式自然光线。置身其中,百川归海,碧潮涌生,在此交融碰撞,营造出灵动“焕新”的办公空间。
Explore Originality is located on the banks of the Han River by the Moon Lake Bridge in Wuhan, which looks like a harp lying on the river. It has a profound cultural heritage, integrating art and culture, ecological tourism and industrial sites, and is a cradle of humanities and artistic creativity. Wandering in the steel jungle of the city, the unobstructed view of the city river and the panoramic natural light. When you are in it, a hundred rivers return to the sea and the blue tide gathers here, creating a dynamic "new" office space.
现代办公空间源自一种对美的感知。为创造与“以初心,致创新”的企业品牌设计理念相融合的办公场景,以具有极其感染力的红色主导整个空间,从入口处开始,由红色玻璃与灰色金属镂空钢柜组合的走道,在不同时段出现不同的光影效果,为空间增添了框景之妙。
The modern office space originates from a sense of beauty. In order to create an office scene that is in harmony with the corporate brand design concept of "To Innovate with the First Heart", the entire space is dominated by the extremely infectious red color.
红色在空间中分割,进行虚实的过渡、转换。将激烈的情感蕴含其中,传递出前卫、灵动、活力的空间气质。
The red color is divided in the space for the transition and transformation of reality and fiction. The intense emotion is contained in it, conveying the avant-garde, dynamic and energetic spatial temperament.
有限的沿窗江景自然采光空间里,满足开放办公区、会议室、茶水区、样品间功能的同时,还要考虑动线与相互区域分割、视觉延伸性与功能的矛盾问题,这是本案的重点。
In the limited natural light space along the river view, it is the focus of this case to satisfy the functions of open office area, meeting room, refreshment area and sample room, while considering the contradictory issues of dynamic line and mutual area division, visual extension and function.
为满足员工舒适的江景视野,茶水区采用钢制墙体装置,以不同的功能形式布置于中部公共区域,以弧型钢结构与顶部延伸形成一体化会议室,借光造景。
In order to meet the comfortable river view pantry for employees, steel wall devices are used to arrange in different functional forms in the central public area, and the arc-shaped steel structure is extended with the top to form an integrated conference room.
在原本黑暗封闭的灰色吸音毛毡墙面会议室里形成一束别致的线型自然光,结合天花与地面线型灯的氛围营造,打破了会议室的沉闷,营造出一间似未来时空仓的个性会议空间。
A chic linear natural light is formed in the originally dark and closed meeting room with gray acoustic felt walls, and combined with the atmosphere created by linear lights on the ceiling and floor, it breaks the dullness of the meeting room and creates a personalized meeting space like a future space-time warehouse.
由此,有限的空间被重构成不同的功能区域,样品间、茶水吧用柜体的穿插分隔出来,体块材质在不同尺度的纵深、明暗、起伏、虚实的视觉变化下,丰富了空间结构。
As a result, the limited space is reconstructed into different functional areas, the sample room and the tea bar are separated by the interpolation of cabinets, and the block material enriches the spatial structure under the visual changes of different scales of depth, light and darkness, undulation, and reality.
开放办公区(请翻转屏幕观看)
在自然光与动线的相互交织下虚实相生,构建出明暗交替的空间序列,方寸有序中,强化人们对空间框架和秩序的知觉,在单一开敞的空间中间营造出多层次的空间体验。
The interweaving of natural light and dynamic lines creates a sequence of alternating light and dark space, and in the orderly square, strengthens people’s perception of spatial framework and order, and creates a multi-level spatial experience in the middle of a single open space.
为每个功能区域开发定制产品,始终保持空间的个性与优雅。潜藏细节的现代美学,隐喻在大局的东方秩序。
Customized products are developed for each functional area, always maintaining the individuality and elegance of the space.
在体块中,质感的纹理饰面以色彩软装点缀,桥接艺术美学与现代质感,理性的结构美、简雅的线条感,在光影的加持下为空间增添了一步一景之妙,在开敞又广阔的城市视野的烘托下尽显企业魅力,企业的文化自信也在办公空间中隽永留长。
The modern aesthetics of latent details, metaphorical in the big picture of the oriental order, in the block, textured finishes embellished with colorful soft furnishings, bridging artistic aesthetics and modern texture, rational structural beauty, simple and elegant sense of lines, under the addition of light and shadow adds a step-by-step wonder to the space, under the auspices of the open and broad urban vision to show the charm of the enterprise, the cultural confidence of the enterprise also lasts forever in the office space.
分析图
平面图
轴侧动图
项目名称| 现代美学秩序办公空间
项目地点 | 湖北·武汉
项目面积 | 900㎡
设计单位 | 初原加拓
设计主创 | 宛佩
设计执行 | 初原加拓
空间摄影 | 柯皓
主要材料| 钢结构、酸洗天然石材、艺术涂料、吸音毛毡、自创产品、hay 家居、milliken 地板
文字/图片:初原加拓
COMPANY
设计公司
初原是我们对设计最开始的初心与期想;而开拓是创意的源泉,是不断激发设计灵感的源动力。
我们通过对旧事物的重塑,结合其文化的轨迹和时代变化的步伐,留其精华,去其糟粕,对新事物不断进行探索,通过重组,使其产生出全新的价值。设计意识形态的变化是人们思维方式转变的过程,它随事物存在的空间演变,它可以是时间、环境、人。如何让事物重获新生,这便是设计从无到有的过程。任何事物都有自我的一体两面性,它是矛盾的存在,彼此桎梏又打破,示人新的角度。作为跨足建筑与室内领域的新生力,我们秉承设计之本心,为事物共存去思考。
往期回顾❍
❍为青年设计发声
第一时间接收精选内容
客服
消息
收藏
下载
最近















































