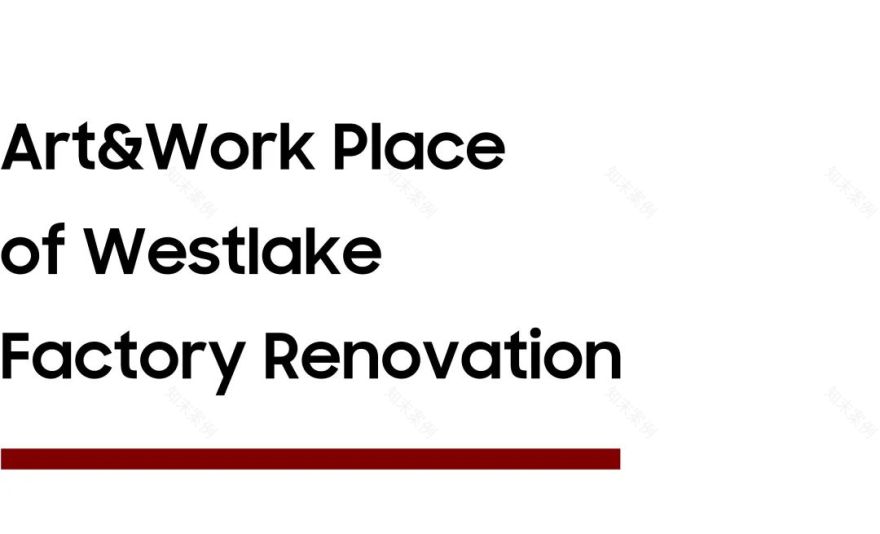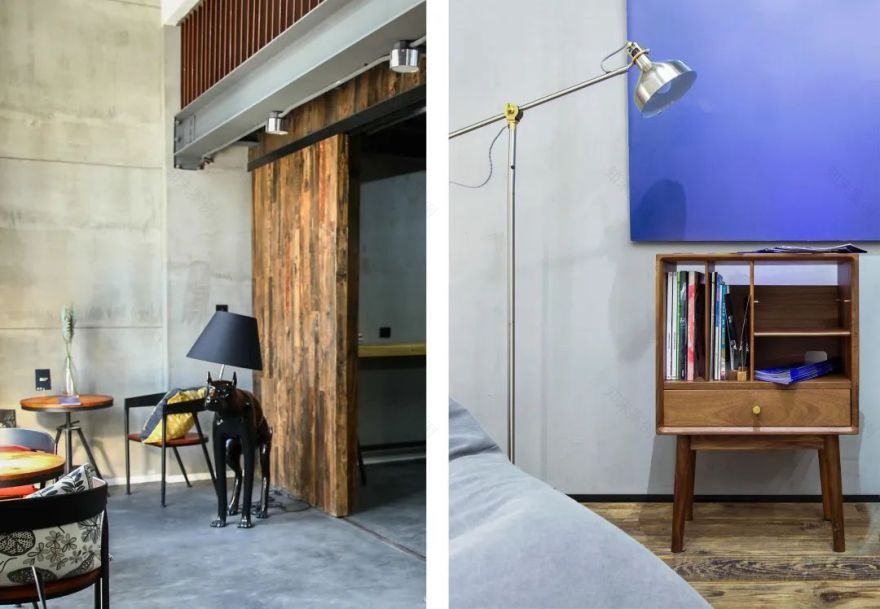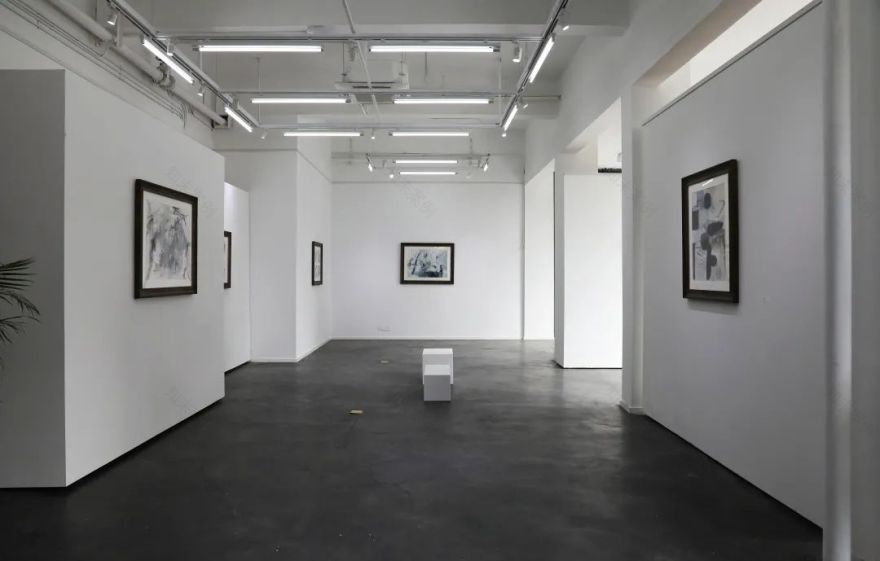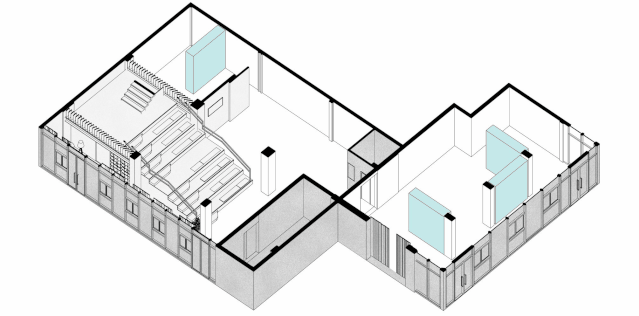查看完整案例

收藏

下载
0
在
建造活动中人类消耗了大量的自然资源,而这些资源构造的短命建筑物,又容易在世界性的人口增长和新型经济体的迅速发展背景下,作为建筑垃圾被抛弃。
In construction activities, human beings consume a large number of natural resources. The short-lived buildings constructed by these resources are easy to be abandoned as construction waste in the context of the world's population growth and the rapid development of new economies.
生态设计中最密切相关的主题就在于再利用,在建筑室内领域最常见的就是建筑本身或产品是回收再利用的,拉长建筑和产品使用的周期,是效果最为显著的可持续设计方法之一。
The most closely related theme in ecological design is reuse. In the building interior, the most common one is that buildings themselves or products are recycled. Prolonging the use cycle of structures and products is one of the most influential sustainable design methods.
一楼阶梯 / Dayuan Design
1
在临近杭州市区西湖边,我们对一个机械厂房空间进行改造升级,赋予其新的面貌。
Near the West Lake in downtown Hangzhou, we renovated a machinery plant and gave it a new look.
一楼开放区域 / Dayuan Design
我们在材料的选择中一直会讨论对生态系统的影响:在有限的条件之内,如果可持续地利用材料,降低材料利用过程中的能耗并且减少浪费。
In material selection, we always discuss the impact on the ecosystem: if materials are used sustainably, within limited conditions, the energy consumption in the material utilization process is reduced.
一楼艺术空间 / Dayuan Design
一楼艺术空间 / Dayuan Design
我们在周边寻找材料时,发现了一个正在拆迁的老村,一些状态良好的老木板大量堆积在门口的垃圾车边。这些老木头是从老建筑上拆下来实打实的好木材,外加经过时间的沉淀,它们的色彩更加有韵味,肌理质感更加丰富,于是我们决定回收这些老木头让它们成为这次设计的主角。在重新进行清洗、打磨、上漆后,为整个重工业气质的设计打下了风格基础,再配合空间内斑驳的灰泥立柱,装饰栏的红色绣面,这个空间就可以开始自己叙述它的故事了 —— 曾经见证工业发展的老朋友们在现代城市里焕发出新的生命。
As we searched around for materials, we found an old village being demolished. Some old wooden boards in good condition were piled up beside the garbage truck at the gate. This old wood is good wood taken from the old buildings. After time precipitation, their color is more appealing, the texture is richer, so we decided to recycle these old wood to make them become the protagonist of this design. Again after cleaning, polishing, painting, for the whole of the qualities of heavy industry design style laid the foundation, combined with the space inside the crumbling plaster pillar, red embroidered decoration surface, and the space can begin to describe the story of itself ———— old friends who witnessed the industrial development were given new life in a modern city.
2
办公室剖面A / Dayuan Design
与大多数厂房空间的优势一样,项目空间主体有7米的挑高,与建筑立面原有的玻璃幕墙组合形成了开阔明亮的格局。在此置入了一个可容纳百人的大型阶梯,使得空间的功能更加的多样:一个阶梯教室,一个艺术表演看台,一个大型观影室。
As with most factory Spaces, the main body of the project is 7 meters high, which have the original glass curtain wall of the building facade to form an open and bright space. A broad stairway which can accommodate hundreds of people, made the space more diverse in functions: a stairway classroom, a stand for art performance, and a large viewing room.
一楼休息区 / Dayuan Design
大阶梯对于整个空间的动线连通也有积极意义。充分利用阶梯下的的空间,作出更多储存和休息区的同时,在空间未被占用的情况下,能快速穿行到别的区域。
Large steps also have positive significance for the connection of moving lines in the whole space. Make full use of the space under the stairs, make more storage and rest areas, and people can get through to other areas quickly when the space is not occupied.
落地大窗带来了开阔的视野和良好的光照,为临窗的空间使用者提供了一个绝佳的阅读环境,也为白天的空间减少了能耗。
Giant picture windows provide a wide view and good light, providing an excellent reading environment for the users of the window-facing space and reducing energy consumption for the daytime space.
3
一楼艺术空间 / Dayuan Design
移动墙示意 / Dayuan Design
我们为一层的小型艺术空间定制了四面巨大的移动白墙,为往后的策展布展提供了更多的可能。
We customized four large moving white walls for the small art space on the first floor, which provides more possibilities for future exhibition planning.
4
挑高空间隔层办公室 / Dayuan Design
二楼手工工作室 / Dayuan Design
三楼办公室 / Dayuan Design
办公室剖面B / Dayuan Design
5
城市进化的飞快,我们关注建筑的历史,关注建筑的未来,也要关注保存它在两个时间点夹缝中蜕变时候的痕迹。因为再到不久的将来,它们可能也只存在于我们越来越发达的电子“云记忆”中,亦或跟之前的其他历史一样变得无迹可寻。我们追求现代设计的直率,也来回寻找它存在的意义。
With the rapid evolution of the city, we should pay attention to the history and future of architecture, and also pay attention to preserving the traces of its transformation between the two time points. For in the not-too-distant future, they may exist only in our increasingly sophisticated electronic "cloud memory”, or they may become as elusive as any previous history. We pursue the directness of modern design and seek the meaning of its existence, back and forth.
/ Project Info
Location / Hangzhou,China
Type / Interior Architecture, Interior Design
Category / Workplace, Showroom, Gallery
Area / 1000 m²
©️Dayuan Design
客服
消息
收藏
下载
最近





















