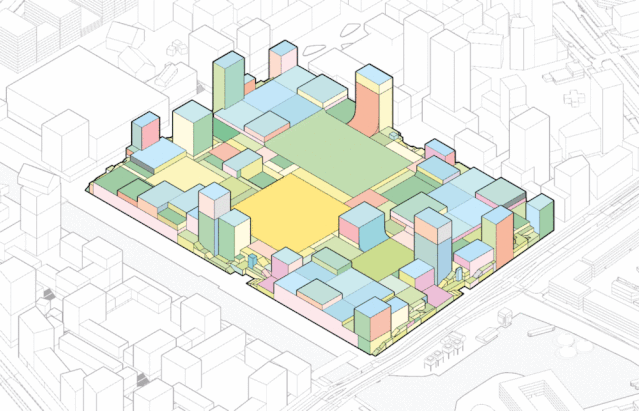查看完整案例


收藏

下载
近日,MVRDV与位于荷兰乌得勒支的Jaarbeurs会展中心公布了拥有绿色屋顶公园的新场馆设计方案,该方案还包含周边社区的总体规划。新的会展中心关注可持续发展和生活质量,这个目前还被物流、汽车和停车场占领的区域将发生翻天覆地的变化——MVRDV联合创始人Winy Maas将项目的目标设定为“城市花园”, Jaarbeurs 会展中心首席执行官 Albert Arp称这个方案是“城市绿洲”。
MVRDV, alongside Utrecht’s exhibition, event, and conference centre Jaarbeurs, are today releasing the design for a new, green-roof-topped Jaarbeurs venue, along with a masterplan for the surrounding neighbourhood. With a focus on sustainability and quality of life, the new venue represents a major change for an area currently dominated by logistics, cars, and parking spaces – with MVRDV founding partner Winy Maas describing the goal as “a garden in the city”, and Jaarbeurs CEO Albert Arp calling the proposal a “city oasis”.
图/Image: © MVRDV
Jaarbeurs会展中心新场馆在总体规划中将被打造为社区核心
The new Jaarbeurs venue is at the heart of the neighbourhood masterplan
Jaarbeurs会展中心向MVRDV提出了一个具有挑战性的问题:如何设计一个绿色、可持续、创新且能够同时推动周边社区发展的场馆?经过两年的筹备,在乌得勒支中央车站西侧Jaarbeurs会展中心现有场地上建造一座12万平方米场馆的计划正一步步实现,通过改造中央车站后方未开发区域,该地区将被打造成60万平方米总体规划的核心。
Jaarbeurs came to MVRDV with a challenging question: how do you design a green, sustainable, and innovative venue while giving the surrounding neighbourhood an important boost? After a two-year process, the two companies are now launching their plan for a 120,000 m2 venue on the existing Jaarbeurs site to the west of Utrecht’s central station, forming the beating heart of a larger 600,000 m2 masterplan to transform the under-utilised area at the station’s rear.
图/Image: ©
MVRDV
屋顶公园将成为整座城市地花园,中央车站后方未开发区域将彻底改头换面
The proposed rooftop park will be a garden in the city, transforming the under-utilised area at the rear of the station
Jaarbeurs会展中心的新场馆将是一个在各个方向都开放的可持续建筑,沿层叠的露台可从开放的绿色屋顶到达地面层。方案提出在绿色屋顶上创造一个屋顶公园,屋顶公园拥有可编辑的“广场”和花园,它们为城市的自然、活动、娱乐、蓄水和发电提供空间。新的Jaarbeurs会展中心的屋顶将成为城市的绿洲。
The new Jaarbeurs will be a sustainable building that opens in all directions, with an accessible green roof that will descend to ground level via cascading terraces. On this green roof, a rooftop park is proposed, where it is hoped that a carpet of programmable 'squares' and gardens will offer space for urban nature, events, recreation, water storage, and energy generation. The rooftop of the new Jaarbeurs thus becomes an oasis in the city.
图/Image: ©
MVRDV
除了礼堂,总体规划还包含酒店、商店及办公等功能,体现了新会展中心的接待能力。人行道“Jaarbeurs大道”贯穿整个场地,成为社区的主干道。这条大道不仅通往会展中心的新场馆,而且还是连接车站和周边区域的关键路线,它途经将被改造成拥有餐厅和露台的活力滨水区域——Merwede运河区域。在这里,不论是乌得勒支的居民、路人还是游客都可以在阳光下享受一段美好的时光。对生活质量的追求还在该项目的可持续发展战略中有所体现,项目力求达到BREEAM-Excellent等级。
Alongside its event halls, the masterplan also shows the ground floor of Jaarbeurs hosting functions such as hospitality, shops, and offices. A car-free street, the “Jaarbeurs Boulevard”, cuts through the site, serving as the neighbourhood’s backbone. This boulevard will not only provide access to the Jaarbeurs venue, but also form a key route connecting the station to the areas beyond, including the Merwede Canal, which will be transformed into a vibrant waterfront area with restaurants and terraces. Here, residents of Utrecht, visitors to the Jaarbeurs, and tourists visiting the city will be able to enjoy a drink in the sun. Complementing this focus on quality of life is the project’s sustainability strategy, with the design pursuing BREEAM-Excellent certification.
图/Image: ©
MVRDV
新的规划将市中心、车站区域、Merwede运河区域和Kanaleneiland社区合理地连接起来
The plan connects the centre, the station area, the Merwede Canal zone, and the Kanaleneiland
“很少有私营企业会在投资自己的建筑时,将周围的环境纳入考量。” Winy Maas说道:“这个总体规划表明,Jaarbeurs会展中心热爱这座城市,它敢于跳出固有思维。我们迫切需要这样做,因为这个未被充分利用的区域有潜力成为一个以新场馆为核心的梦幻社区——城市中一个迷人的绿色‘山丘
’
。该规划还可以显著改善城市,将市中心、车站区域、Merwede运河区域和Kanaleneiland社区合理地连接起来。”
“It is rare that a private party not only invests in its own building, but also includes the environment in its plans,” says Winy Maas. “This master plan shows that Jaarbeurs is passionate about the city and dares to think outside the box. This is desperately needed, because this underutilized area has the potential to become a fantastic neighbourhood with the venue as its core – an attractive green ‘hill’ in the city. The plan is also an opportunity to significantly improve the city and properly connect the centre, the station area, the Merwede Canal zone, and the Kanaleneiland.”
图/Image: ©
MVRDV
此次公告同时宣布了Jaarbeurs会展中心下一开发阶段正式启动。通过与乌得勒支市政府合作,该规划将进一步细化,当地居民、体育俱乐部、企业家和社区的其他利益相关者将参与咨询过程。Jaarbeurs会展中心的建设预计于2023年开始。
The announcement of the plans begins the next phase in the development of Jaarbeurs. Working with the municipality of Utrecht, the plan will now be elaborated, with the inclusion of a participatory process consulting local residents, sports clubs, entrepreneurs, and other stakeholders in the neighbourhood. The construction of Jaarbeurs exhibition, event, and conference centre is expected to start in 2023.
图/Image: ©
MVRDV
这个目前还被物流、汽车和停车场占领的区域将发生翻天覆地的变化
The new venue represents a major change for an area currently dominated by logistics, cars, and parking spaces
MVRDV与SITE Urban Development 共同完成了Jaarbeurs地区的总体规划。
The masterplan for the Jaarbeurs district is developed in cooperation with SITE Urban Development.
了解更多内容,
请点击下方"阅读原文"
For more information, please click the "Read More" below.
MVRDV建筑规划事务所总部位于荷兰鹿特丹,致力于以国际视野在全球范围内为当代的建筑和都市问题提供解决方案。MVRDV于1993年由Winy Maas、Jacob van Rijs和Nathalie de Vries创立,事务所的创作过程基于深度研究与高度协作,各个领域的专家、客户及利益相关方从项目初期一直参与设计的全过程。直率而真诚设计成果堪称典范,让城市和景观朝向更美好的未来发展。
MVRDV以独特的工作方法设计了一系列各类型和尺度的建筑、城市规划、区域愿景、出版物、艺术装置和展览。
目前正在进行的项目包括位于荷兰鹿特丹的公共艺术仓库,法国巴黎市中心一座混合功能建筑的改造,美国纽约的一座高层混合功能建筑,以及分布在荷兰、法国、中国、印度和其他国家的各类型项目。
2018年,MVRDV被授予Architizer年度最佳公司,评审团的评语写道:
“如果世界上有一家事务所能够概括说明为何如此多的人对建筑着迷,那就是MVRDV。
”
更多详细信息,请联系MVRDV亚洲公共关系部
+86 021 6288 0609 或




























