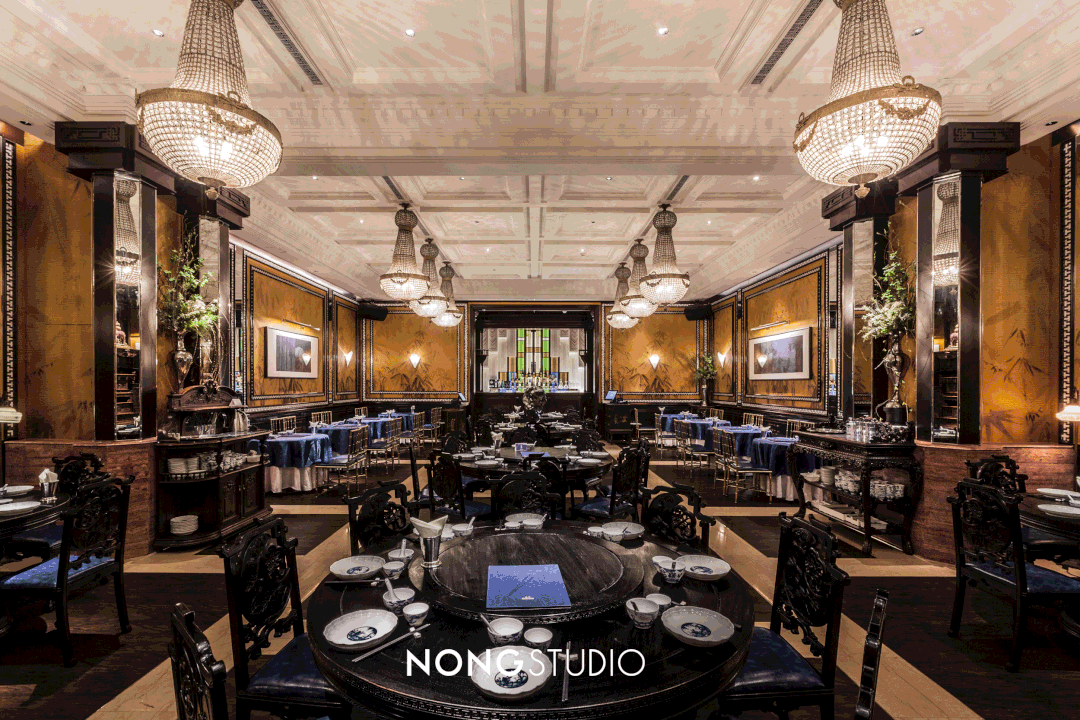查看完整案例

收藏

下载
海纳百川,宴请雅席
创作伊始即力图在一座上海公馆中再现年代久远的广府美馔,令当年上海滩的广府宴席之大观得以传承。故而设计意图即重新构筑一个风起云涌的上海滩实业大亨的公馆宅邸。
因坐落位置位于喧嚣商场内部,为了剔除周遭环境的干扰,在平面布局上设置了前厅(用作引客),回廊,小会堂(用作小桌厅),影壁(用作吧台),通过先抑后扬的次序,逐步在心理和视觉上剔除外在商业环境的干扰,最后抵达对称规整的大厅,从而达到情绪和空间上的豁然开朗。
大厅内,棕黄色的竹影壁纸和老柚木的护墙板是海派公馆的经典基调,家具藏品错落有致:镶嵌贝母的大漆工艺圆形屏风,洛可可风格的宫廷吊灯、日式博古柜、中式镶嵌贝母的条案和满雕双层备餐台、英国 Chippendale 风格书桌、Art Deco 风格的壁灯、意大利镶嵌七彩贝的宝塔柜……当代艺术家徐累的两幅版画《半身缘》、《龙马仙》,丁雄泉的《女人与鹦鹉》、作家金宇澄的插画作品都传递着海纳百川,博古通今的不凡气度。
中轴线上相互辉映的两组装置,一组是 Art Deco 风格的彩绘玻璃哥特吧台背景,与之对应的是主厅尽头,高悬的“德流光”的牌匾,诉说着老上海大户人家传世不变的家训,一中一西,一古一今,紧扣“公馆”身份,也在声色光影里历数上海风华魅力。
不同于主厅的华贵雍容,入口处的侧厅和 4 间包间则秀美婉约,或饰以巴洛克水晶吊灯彰显海派,或辅以贝母大漆墙面呈现江南水墨,主题各异,但皆为凝练东方婉约与西方奢华。
共襄盛情,共赴雅宴。
All the rivers run into the sea, all the gentry attend the feast
This design reproduced the old Cantonese delicacies in a Shanghai mansion from the very beginning. In this way, the gorgeous banquet from Canton in Shanghai can be passed on. The intention is to rebuild a mansion of an industrial tycoon surging in Shanghai.
The site is located inside a bustle shopping mall. To eliminate the interference of the surrounding environment, the layout is set to suppress the obtrusion from the commercial environment psychologically and visually. There is a front hall (used as an introduction), a corridor, a small hall (used as a small table hall), and a shadow wall (used as a bar counter). When guests arrive at the symmetrical main hall, they can finally achieve emotional and spatial clearness.
In the hall, the brown-yellow bamboo-shade wallpaper and old teak wall panels show the classic keynotes of the Shanghai-style mansion. The furniture collections are scattered. There are large lacquer round screens inlaid with nacre, rococo palace chandeliers, Japanese antique and curio cabinets, Chineseside tablesinlaid nacre, full-carved double-decked dining tables, British Chippendale desks, Art Deco wall lamps, Italian pagoda cabinets inlaid with colourful shells, and more of the same. On the wall are engravings of contemporary artist Xu Lei, "Ban Shen Yuan", "Long Ma Xian", Ting Xiongquan’s "Woman and Parrot", and writer Jin Yucheng’s illustrations. All these artworks convey the extraordinary tolerance of being inclusive of alltherivers.
Two sets of installations reflecting each other on the central axis: one is behind the Gothic bar, the Art Deco style stained glassbackground wall; the other that corresponding with it is the "De Liu Guang" plaque hanging at the end of the main hall, which tells unchanging motto of the old Shanghai family. One from China and the other from the west, one from the ancient and one from the modern. This contrast closely linked to the identity of the "Mansion" and demonstrates the charm of Shanghai of every hue.
Different from the magnificent grace of the main hall, the small hall and the 4 private rooms at the entrance are of implicit beauty. Some are decorated with baroque crystal chandeliers to highlight the Shanghai-style, some are supplemented by the fritillary large lacquer wall to present South China ink-like flavour. Although the themes are different, all these designs are of the concise grace of the East and the luxury of the West.Join in the hospitality, join the elegant feast.
▼入口 entrance
The plaque of Chinese engraving calligraphy.
▼入口 entrance
围笼于两侧的维多利亚风格三角柜,黄檀木制成,与外侧的老柚木陈列柜一起,营造一排摩登时尚。
The Victorian triangle cabinets caged on both sides are made of rosewood. Together with the old teak display cabinets on the outside, these items of furniture create a row of modern fashion.
▼入口 entrance
大理石镶嵌的装饰盘。Marble inlaid decorative plate.
▼ 吧台 bar counter
吧台转角处的铁艺窗口。
The wrought iron window at the corner of the bar.
▼ 吧台
bar counter
吧台以彩绘发光玻璃构成的 art deco 样式的背景墙。
Behind the Gothic bar, there is the Art Deco style stained glass background wall.
▼大厅 the hall
挑高大理石天花板上,洛可可水晶宫灯一盏盏垂下,在色泽深沉的木质圆桌上,投下隐隐绰绰的光影,上演一排十里洋场的纸醉金迷。
On the high marble ceiling, the Rococo crystal palace lanterns hang down. They cast the indistinct light and shadow on the deep-coloured wooden round table, staged an extravagant life of the Bund from Old Shanghai.
▼大厅 the hall
徐累的版画《龙马仙》。
The engraving of contemporary artist Xu Lei, "Long Ma Xian".▼大厅 thehall
日式博古柜。Japanese antique and curio cabinet.
▼小厅 small hall
螺钿画作。
Raden paintings.
▼小厅
small hall
不同于主厅的华贵雍容,入口处的侧厅则秀美婉约,如一副雅致江南山水。
Different from the magnificent grace of the main hall, the small hall is of implicit beauty. It is like a scroll of South China’s landscape.
▼包厢 private room
左侧之一的包间,饰以洛可可吊灯,一派暧昧迷离之感。
One of the private rooms on the left. It is decorated with rococo chandeliers to illustrate a sense of ambiguity.
▼包厢
private room
右侧之一的包间,八角门洞暗喻古代府邸中内宅的“二门”,以作隐私之用。
One of the private rooms on the right. The octagonal door is a metaphor for the "second door" of the inner house in the ancient mansion, which demonstrates privacy.
▼细节 details
意大利镶嵌七彩贝的宝塔柜。
Italian pagoda cabinets inlaid with colourful shells.
▼细节 details
Atr Deco 风格的壁灯。Art Deco wall lamps.
▼平面图 floor plan
完工时间 / Completion year:2020.10
建筑面积 / Area:600 sqm
项目地址 / Address:上海虹桥路 1 号港汇恒隆广场 5 楼/ 5th Floor, Grand Gateway 66, No.1 Hongqiao Road, Shanghai, China
摄影师 / Photographer:黑弄/ Hei Nong
主创建筑师 / Chef designer:汪昶行 / Chasing Wang, 朱勤跃 / Neal Zhu
设计团队 / Design Team:刘森,[意]Alessia Di Meglio/ Sen Liu, [Ita]Alessia Di Meglio
软装设计 / FF&E Consultant:NONG STUDIO
灯光设计 / Lighting Consultant:杨飞 / Fager Yang
客户 / Client:F.C.C Group/ 熙玺府集团
主要材料 / Main materials:手工银箔,意大利红洞石,黑白根大理石,老上海花砖,木饰面,螺钿壁板,教堂玻璃,仿古镜,金属网,镀铬镜面不锈钢,铝扣件,定制壁纸,定制地毯 / Handmade silver foil, Italian red travertine, Nero Margiua marble, old Shanghai tiles, wood veneer, Raden siding, stained glass, antique mirror, metal mesh, chrome-plated polished stainless steel, aluminium fasteners, custom wallpaper, custom carpet
屿见林居私房菜
黑石公寓交换所酒吧
得云茶楼 成都太古里店
website:instagram:nongstudio_shanghai facebook:Nongstudio 地址:上海黄浦区南苏州路 1247 号 2 楼
客服
消息
收藏
下载
最近




























