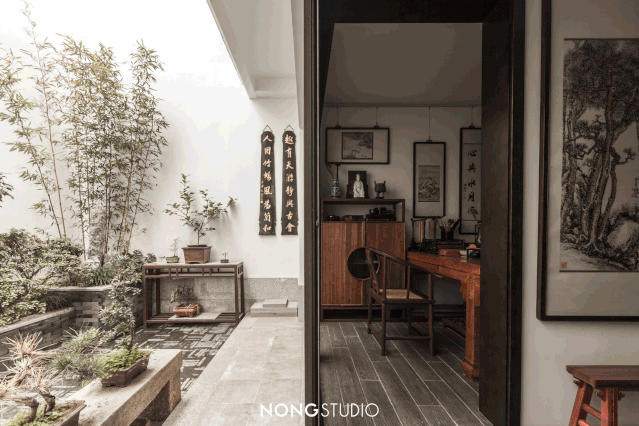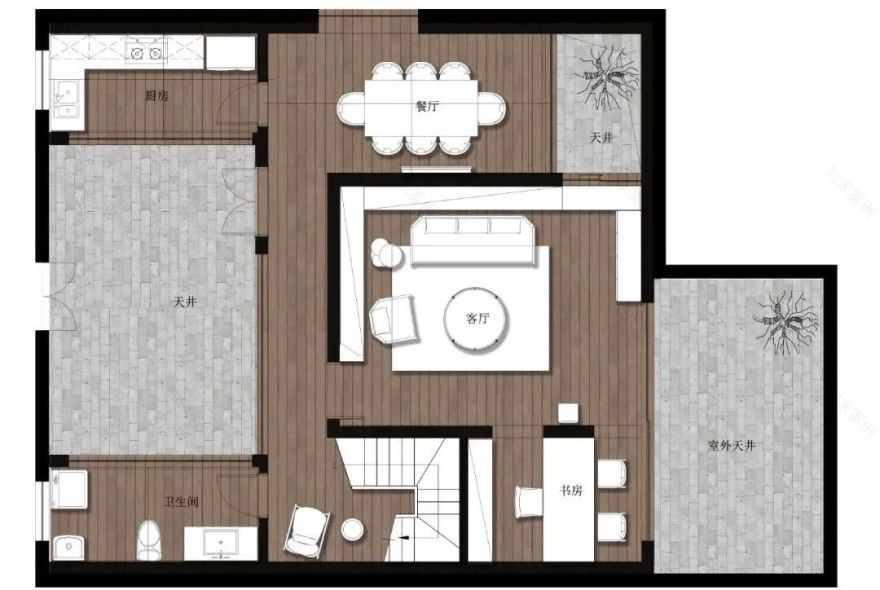查看完整案例


收藏

下载
这座百年苏州老宅位于苏州姑苏区,毗邻世界文化遗产“艺圃”。业主改造后取名“巢云松馆”,取自李白“九江秀色可揽结,吾将此地巢云松”,旨为将此次作为心灵慰藉隐居之所在。
房屋位于文衙弄,一个平常的街道,带着民国风的妆容,在苏州这座历史悠久的城市来说,也称不上热门景点,然而他的腔调和对文化的见证,始终和这座城市同在。最常见的斜屋顶,垮塌的砖木结构,墙体极其酥烂,屋顶几近塌陷,屋内采光相对不足,可以说它是老城区空置房屋的一个缩影了,岁月的痕迹让它失去了往日妆容,变的老态龙钟。
改造中,首先将承重的砖墙加固修复,拆掉了整面屋架,并将拆除的青砖,青瓦加以筛选保留。平面上,拆除了原来的厨房扩大了后天井,同时在西南角增加了一个小天井,与前后天井一起营造室内外通透融合之景。一楼以会客厅嵌套小书房和前后天井形成多面通透的休闲空间,餐厅嵌套厨房,小天井形成生活空间;二楼以面朝前天井的大书房,嵌套小天井的客房和面朝后天井的主卧形成私密空间,而穿插的三个室外天井空间使得上下二层每个房间皆可见竹影婆娑,月洞圆窗。
巢云松馆是业主逃离城市喧嚣的心灵庇佑之所,也是老宅重新焕发生活气息的重生之地。
“问余何意栖碧山,笑而不答心自闲”,大隐于市,心自闲焉。
The house, dating back over a hundred years of history, is located in GusuDistrict, Suzhou, adjacent to the UNESCO World Cultural Heritage "YiPu". The client named it Chao Yun Song Guan, which was taken the words from a poem of Libai, one of the esteemed poets in Tang Dynasty that “ All along feeling God’s picturesque creations, most want to do is retreat to the woods”.
Wenyu Alley, where the house lays in the core of historical town in Suzhou, is nothing more than ordinary but still wears the vintage makeup from1900s, rich in cultural deposits. Since the lack of maintenance, the original charm of the building is hardly seen. Scale tiles have peeled from the traditional swept roof, while the brickwork structure of the wall is teetering on the edge of collapse, no longer can hold the weight of a rotten wooden roof, with no mention of sufficient interior light. This anxious situation of the ancient residential is quite common in historical communities, fading from their former glory.
For the renovation of the house, all the original wooden and brick structure is preserved with reinforcement and restoration. The entire roof truss was removed as well as the original tiles, which were carefully selected from piles of remains and re-installed on the new swept roof. Secondly, in order to bring more natural light into the house and blur the boundary between inside and outside, the patio was expanded by removing the original kitchen and a small patio was installed at the southwest corner in addition to the current two patios. Therefore, on the first floor, leisure space including a living room and a small study room shares both sides view of the front and rear patios; the dining space with a small kitchen beside owns the small patio; On the second floor, as private space as they are, master room, main study room, and a guest room are separately facing their own patios. the open relationship between the courtyard and the interior diffusing the boundary between the indoor and outdoor space and at the same time achieved the transition from public to private.
The main theme of the design is to inherit the spirit of the historic house not just by preserving and restoring its appearance but most importantly by recreating its spatial experience, Which is to be a hermit away from the society.
“If you ask me why I dwell in the woods; I smile and make no reply for my heart is free of care.” Also from Libai. Wish him a world apart that is not among men.
▼ 入口大门 the entrance
▼
入口门牌牌坊雕花细节 carving patterns
▼ 一楼客厅 living room
▼ 一楼客厅 living room
▼ 一楼客厅 living room
▼ 一楼客厅和后天井 living room& backyard
▼ 一楼书房 study room
▼ 楼梯 staircase
▼ 卧室 bedroom
▼ 卧室 bedroom
▼ 一楼平面 first floor
▼ 二楼平面 second floor
完工时间 / Completion year:
2019.7
建筑面积 / Area:
200 sqm
项目地址 / Address:
上海市姑苏区 / Gusudistrict, Suzhou
摄影师 / Photographer:
汪昶行 / Chasing Wang
客户 / Client:
私人 / Private
主创建筑师 / Chef designer:
汪昶行 / Chasing Wang, 朱勤跃 / Neal Zhu
设计团队 / Design Team:
冯培艺,张帆,张安琪,兑立昊,姜跃峰 / Vera Feng,Fan Zhang,Angel Zhang,Lihao, Dui, Jason Jiang
灯光设计 / Lighting Consultant:
杨飞 / Fager Yang
客户 / Client:
诸先生 / Mr.Zhu
主要材料 / Main materials:
松木,黄铜,青砖,大理石,定制软包,定制壁纸等/ Pinewood, Brass, Grey Brick, Marble, Bespoke fabric, Bespoke wallpaper
Shanghai Waterfront Designer’s Home上海市苏河畔设计师私宅
HONGKONG WAHSUM TONGSHUI 香港华心糖水铺
ORO Tiramisuteca 甜品店
website:
instagram:
nongstudio_shanghai
facebook:
Nongstudio
地址:上海黄浦区南苏州路1247号2楼
客服
消息
收藏
下载
最近

























