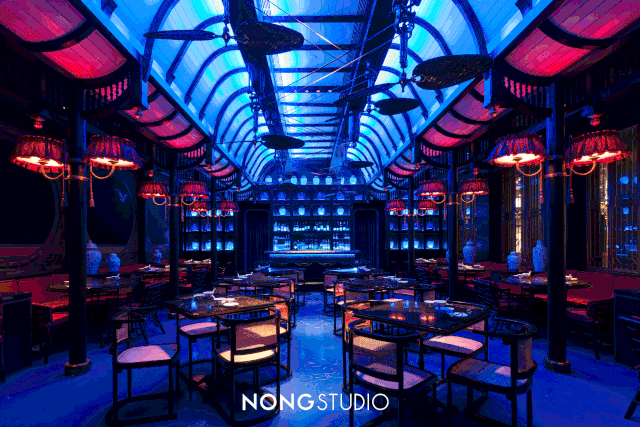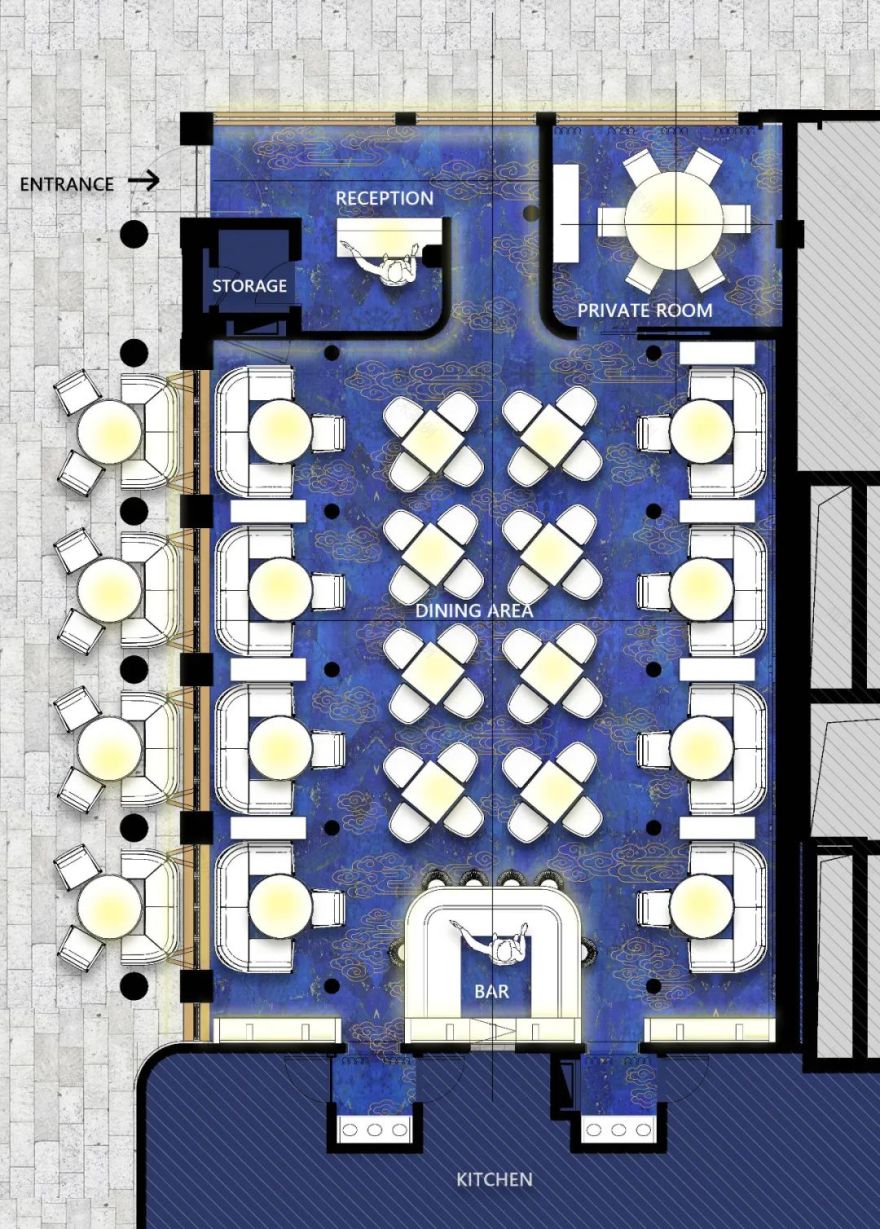查看完整案例

收藏

下载
得云茶楼毗邻成都千年古刹大慈寺,设计伊始,我们就知晓此番“得云”入蜀,需借天时——博古而通今;地利——因地而适宜;人和——西风而东渐;方为守之云开而得见月明。故此整体设计一取大唐建筑之长,整齐而不呆板,华美而不纤巧,舒展而不张扬,古朴而零落有致;二取巴蜀建筑之形,穿斗白粉墙,外挑跑马廊。装饰上中西合璧,并以现代技艺重新演绎历史形态。
Tak Wan Tea House is adjacent to ancient Daci Temple in Chengdu, therefore, we use features of Tang Architecture and Bashu native architecture elements for reference to construct entire form. The shopfront features a roof-structure of black wooden bucket beams and six blue-and-white porcelain columns hand printed of cloud and dragon motif by Chinese artisans. Openable windows provide cues to the Juanqin Zhai in Forbidden City in a modern approach of high-tech laser carving optical glass and mirror effect film.
Interior part is rigidly axisymmetric, the ceiling outline comes from shape of pediment to reference local traditional archway. Furthermore, traditional craftsmanship has been used in a modern language in perspective of mixture of west and east, such as handmade brass Chinese cloud shape flooring and moon gate and fairy-crane motif wallpaper. More details has been profoundly considered to create an exquisite experience, which can tell its own story in Chengdu.
为达到最佳浏览效果请横屏
观看卷轴
▼ 就餐区 dining area
餐厅内以中轴对称布局,穿斗成梁,取自于川西大宅楼牌上的山花造型,整体线条优美但极具力量感,曲线顺势而下形成卡座私密之所。
Interior part is rigidly axisymmetric, the ceiling outline comes from the shape of pediment from Sichuan traditional architectural archway and supported
by curved black wood beams, which defines intimate semi-private space along both flanks of the hall.
▼ 就餐区 dining area
顶面设计举架蜿蜒而下,其上悬以最早使用于十九世纪西方老酒馆内的皮带驱动电扇(Brewmaster),以适应巴蜀炎热潮湿气候。
The complex ceiling structure installed and decorated with several belt-driven fan (Brewmaster), originally used in western tavern of the 1800s, is to adapt hot and humid climate of Chengdu.
▼ 墙面细节 detail
墙面装饰取自故宫倦勤斋之月洞门与仙鹤图之元素,并以手绘而成。
The wall backdrop adorned with hand-painted wallpaper, was inspired by moon gate and fairy-crane motif from Juanqin Zhai, the Forbidden City.
▼ 设计细节 detail
柱上装饰以法式黄铜红色丝绒灯。
The brass hand-made lamps covering red velvet were redesigned and fixed on each pillars.
▼ 吧台区 bar area
从白天的早茶至夜晚的中式鸡尾酒吧以灯光转换氛围,白日以暖白色为主,夜晚以蓝色红色为调。
An intelligent lighting system has been applied to switch space mood, warm white in daytime, and blue-red in the night, to deliver a fantastic experience timely and fractionally.
▼ 吧台区 bar area
吧台背景墙装饰有来自景德镇的青花瓷器
Wine Bar backdrop is decorated with dozens of blue-and-white porcelain from Jingdezhen.
▼ 外摆区 exterior dining area
室外跑马廊的青花瓷柱之间设置有卡座区域
Booths are setting in between blue and white porcelain columns to enjoy the fresh air.
▼ 木作金箔雕花窗 wooden carving gilding windows
透过可开启的木作金箔雕花窗与室内遥相呼应
Interaction interior with exterior through openable wooden carving gilding windows.
▼ 跑马廊
bridle porch
门外跑马廊处6根青花瓷柱由中国艺术家于景德镇烧制,拉胚、绘制、上釉到最后烧制成型历时大半年,通体高3米直径60公分,其上绘有青龙盘云而出,若影若现。
Accommodating with six 3-meters-tall, 0.6-meters-radius blue-and-white porcelain columns hand printed of cloud and dragon motif by Chinese artisan from Jing
dezhen, were arrayed to form the eye-catching bridle porch.
▼ 黑色斗梁 black wooden bucket beams
屋顶之下以黑色斗梁穿墙而出
Black wooden bucket beams orderly stacking and protruding from the facade.
▼ 入口接待区 reception area
结合现代激光雕刻玻璃与单层镜面膜,重构倦勤斋竹编双层竹编效果
Inspired by superb craftsmanship of double-layer bamboo-weaving from Juanqin Zhai, the Forbidden City in the Qing dynasty, we use high-tech laser carving optical glass and mirror effect film to reinterpret in a modern approach.
▼ 细节设计 design detail
▼ 平面图 floor plan
完工时间 / Completion year:
2019.10
建筑面积 / Area :
140 sqm
项目地址 / Address:
成都太古里 / Taikoo Li, Chengdu, China
摄影师 / Photographer:
汪昶行 / Chasing Wang
主创建筑师 / Chef designer:
汪昶行 / Chasing Wang, 朱勤跃 / Neal Zhu
设计团队 / Design Team:
焦枫林,冯培艺,张帆,张安琪,兑立昊,姜跃峰 / Maple Jiao, Vera Feng,Fan Zhang,Angel Zhang,Lihao, Dui, Jason Jiang
软装设计顾问 / FF&E Consultant:
李蔓 / Linda Lee
灯光设计 / Lighting Consultant:
杨飞 / Fager Yang
客户 / Client:
上海熙玺府餐饮有限公司 / F.C.C. GROUP
主要材料 / Main materials:
木作金箔,黑色木饰面,手绘祥云龙纹青花柱,黄铜家纹固件,异形铝板,不锈钢,青金水磨石,景泰蓝大理石,艺术仿古镜,单面反射玻璃,激光雕刻玻璃,定制软包,手绘倦勤斋壁纸等 /
Solid wood covering gold foil, Black oak veneer, Hand-painted blue and white porcelain column of Chinese cloud with dragon pattern, Brass caving architectural fittings, Undulating aluminium, Stainless steel, Lapis lazuli terrazzo, Azul Bahia marble, Antique mirror, one side reflective glass, Laser engraved glass, Bespoke fabric, Handprinted Tien Qin Zhai pattern wallpaper.
上海市中心复式豪宅
苏州老宅“巢云松馆”建筑改造及室内设计
上海市苏河畔设计师私宅
website:
instagram:
nongstudio_shanghai
facebook:
Nongstudio
地址:上海黄浦区南苏州路1247号2楼
客服
消息
收藏
下载
最近






























