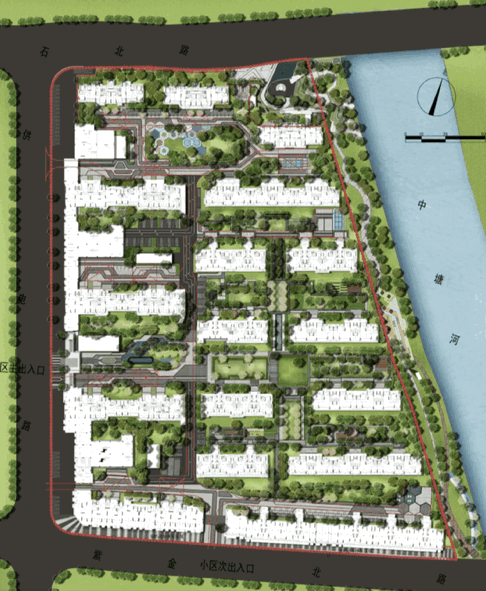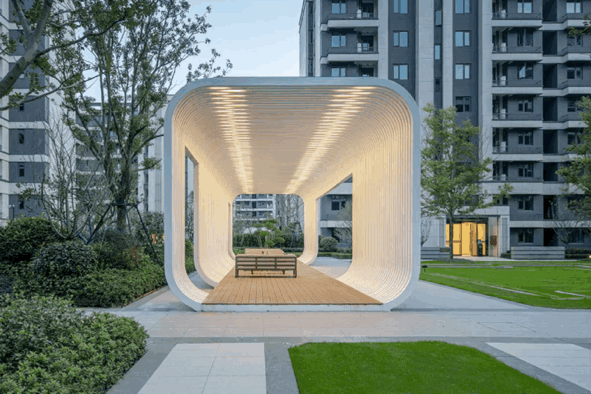查看完整案例


收藏

下载
历史的名片焕然新生,湖成大境大区再续城市记忆,设计通过有识别性的记忆点、多样性的功能布局、有温度的社区景观,实现全龄段“归心”社区生活的落地,从艺术化、像素化、互动化,数字化着手,实现多维度的生活空间。
The "historical business card" is reborn, and the city memory is renewed in the Hucheng region. Through some recognizable memory points, diverse functional layouts, and warm community landscapes, the whole age group "home to heart" community life can be realized. Landing, from functionalization to scene-based, realizing multi-dimensional life demands.
∇项目区位
本案择址宁波市东钱湖新城核心区,毗邻国家旅游景点东钱湖,设计意让景观与以东钱湖所代表的生态自然相互融合,实现人与自然,人与社区、人与人的情感交融。
This project is located in the core area of Dongqian Lake New Town in Ningbo City, adjacent to the national tourist attraction Dongqian Lake. The design intends to integrate the landscape and the ecological nature represented by Dongqian Lake, and blend human emotions. ∇空间分析
设计兼顾美观性与功能性,由此提取几何设计元素进行变化与组合,使其融入整体,而不是孤立的个体,最终达到建筑和景观的融合,自然与人和谐共生的景观需求。园区景观设计的调性与建筑风格保持一致,从建筑到景观,柔和穿插硬质元素或高大绿植过渡,简洁明了的区域划分,通过统一的色调与材质,保持整体性,全龄段场景化设计考虑,既满足共享需求也保护用户的私密性。
The design takes into account both aesthetics and functionality. From this, geometric design elements are extracted for changes and combinations, so that they are integrated into the whole, rather than isolated individuals, and finally achieve the integration of architecture and landscape, and the landscape demand of harmony and symbiosis of nature and people. Concise and clear regional division, through unified tone and material, to maintain integrity; scenes for all ages Design considerations not only meet the sharing requirements but also protect the privacy of users.
设计将社区人群在归家过程中所经过的中轴、组团、入户等空间进行合理规划与打造,将细节与空间,曾经的情怀与现在的生活相融合,回忆场地过去,展望未来生活。
The design rationally plans and builds the central axis, grouping, and entering the homes of the community people in the process of returning home, integrating details and space, past feelings with current life, recalling the past of the site, and looking forward to future life.
规整的线性水景中,点缀灵动礼遇的涌泉。沿水而行,序列线条,打造安静空灵的体验氛围。
Walking along the water and down the slope, the simple linear waterscape and the clean lawn create a quiet and ethereal experience atmosphere. The regular linear waterscape is dotted with flowing natural springs.
布局开敞,规整有序,并讲究人与自然的互动,线条、空间、视线的多变。设计从建筑中提炼其明朗色彩、简洁形态、时尚气息与经典元素,组织成具有严谨秩序与经典美学比例的景观。
The layout is open, regular and orderly, and pays attention to the interaction between man and nature, and the lines, spaces, and sight lines are changeable. The design extracts its bright colors, concise form, fashionable atmosphere and classic elements from the architecture, and organizes it into a garden landscape with rigorous order and classic aesthetic proportions, thus portraying an ideal residence with exquisite art and full of emotion.
绿意伴随着鲜嫩的空气浸润着场地,借以自然的绿色消解着内心的浮躁,特色雕塑以的姿态宣示了此刻的宁静。
The greenery accompanies the fresh air to infiltrate the site, and with the natural greenness and to dissolve the impetuosity of the heart, the posture of the characteristic sculptures declares the tranquility of the moment.
光影的渗透,成为了室外最美的视觉面。居者存在于光影之下,于光亮中追寻生活的诗性。
设计希望打造一个具有记忆力的场景,通过廊架的镂空设计,形成光影的丰富变化,同时整个区域形成社区的邻里中心,让每一个在此交流,静享美好时光。
The penetration of light and shadow has become the most beautiful visual surface outdoors. The design hopes to create a memorable scene. Through the hollow design of the gallery frame, the rich changes of light and shadow are formed. At the same time, the entire area forms the neighborhood center of the community, allowing everyone to communicate here and enjoy a good time.
结构是光亮的赐予者,通过整体布局的控制,达到了空间留白的整体布局效果,“透光的白色盒子”营造虚实变化的遐想意境。Through the control of the overall layout of the building, the overall layout effect of space blanking is achieved, creating a fantasy mood of virtual and real changes.
景观纯粹,材质相映,光线相融。
The landscape is pure, and the material blends with the light.
∇内外的秩序在虚实的界限中得以叠加
星空是孩子们想要探索的神秘远方。
The starry sky is a distant place that children want to explore.
星际乐园成为一个小朋友至爱的童梦乐园,艺术化重塑儿童乐园生活,让孩子去交互去触碰自然。Interstellar Paradise has become a children’s dream paradise that children love, artistically reshape the children’s paradise life, allowing children to interact with nature.
示范区回顾:
项目档案
项目名称|金地·德信·湖成大境
项目地点|浙江·宁波
完成时间|2021.12
项目业主|金地东南区域·金地东南宁波公司·德信地产宁波公司
甲方设计团队:王强、谭倩、冷宇峰、翁巧莉、刘磊、张慧娟、张吉、史哲、李浩
景观设计|伍道国际
建筑设计|上海柏涛
项目拍摄|孙圣喜
往期精选
光而不耀,静水流深——金地商置·大成雅境
星入湖心,异想生活|金地·翠湖湾
禅隐万象·墨染千秋
——
金地·阅风华
方寸之间,气度广宇——世茂·璀璨澜宸
映幕星月,折落湖庭——金地·湖成大境
解构时代繁华,邂逅都会星光——金地中奥九颂·都会之光▽






















































