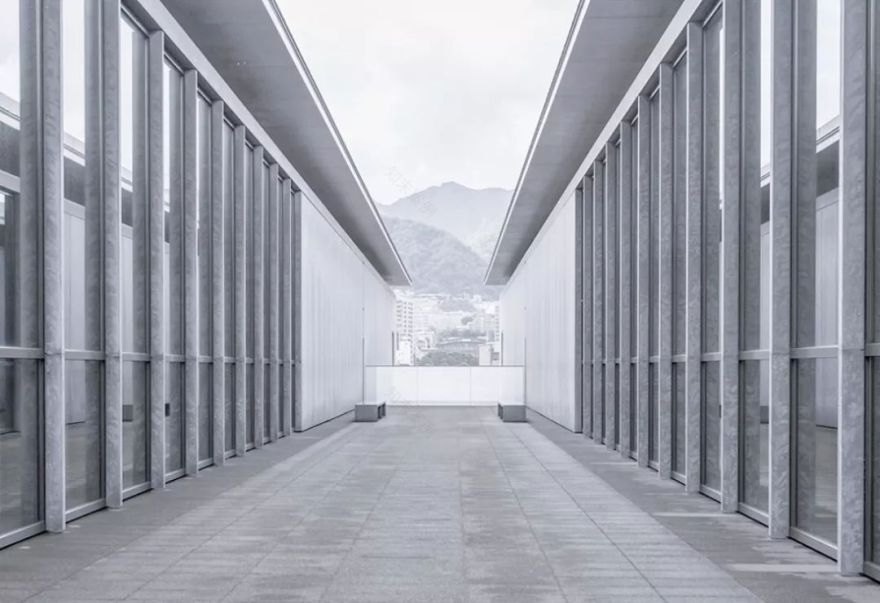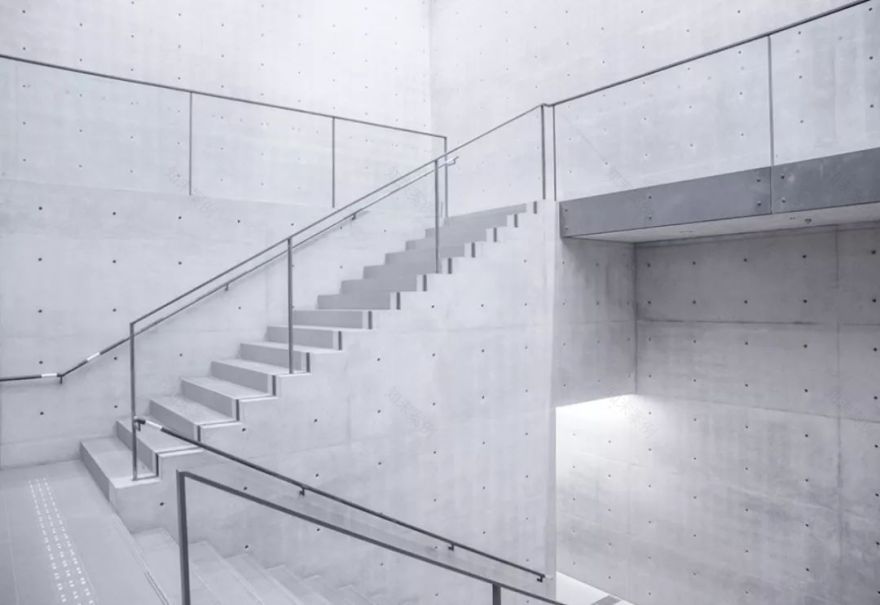查看完整案例

收藏

下载
Hyogo Prefectural Museum of Art
兵库县立美术馆
Tadao Ando
After the Hanshin earthquake in 1995, as part of the disaster relief recovery plan, the Hyogo Prefectural Government proposed plans to build the Hyogo Prefectural Art Museum and Waterfront Plaza.
1995年阪神地震后,作为赈灾复兴计划的一环,兵库县政府提出了修建兵库县立美术馆和水滨广场的计划。
Hyogo Prefectural Museum of Art and Nagisa Park which nearby the museum is integrated architecture designed by Ando in Hyogo, and completed in 2000. “Nagisa Park” is a seaside park and the "Nagisa" means share in Japan.
兵库县立美术馆和附近的Nagisa Park是由安藤忠雄设计的综合建筑,于2000年完工。Nagisa Park是海滨公园,Nagisa在日语中是指海岸。
This complex is located in the "HAT Kobe" area established in April 2002, and has become a symbol of "folk revival" in the disaster area.
这座综合建筑坐落于2002年4月建立起的“HAT神户”城区,成为灾区“文化复兴”的象征。
The Hyogo Prefectural Museum of Art is composed of three rectangular glass boxes arranged in parallel and a huge stone wall base. The glass box building is built with a double-layer membrane, covered with a glass box outside the concrete material, and huge transparent glass continues from the roof to the ground.
兵库县立美术馆由3个平行布置的长方形玻璃箱体和1块巨大石壁基座组成。玻璃箱型建筑采用双层膜构造,在混凝土材料之外覆盖上一层玻璃盒子,巨大的透明玻璃从屋顶一直延续到地面。
The superposition of two kinds of ordinary materials constitutes the "edge side" in contemporary architecture, which is a transition space between indoor and outdoor in Japanese architecture.
两种普通材料的叠加,构造出现代建筑中的“缘侧”,是日本建筑里介于室内和室外的过渡空间。
In response, Mr. Ando said that the glass shell can soften the core of concrete, weaken the coldness and rigidity of the concrete, enhance the interaction between the internal and external space, and achieve the effect of combining reality with reality.
对此,安藤先生表示,玻璃的外壳可以让混凝土的内核变得柔和,削弱了混凝土的冰冷和强硬感,增强了内外空间的互动性,达到虚实结合的效果。
One side of the art museum is near the sea, and the hydrophilic stairs connect the outdoor space.
美术馆一侧靠海,亲水阶梯将室外空间连接,海滨与建筑相融,体现海山相连的概念。
Iconic outdoor spiral steps lead to the underground exhibition hall, forming a sculptural landscape.
标志性的户外螺旋台阶通往地下展厅,形成雕塑型大地景观。
The downward dynamic process is given a spiritual level of meaning. As the light dims and the field of vision shrinks, the viewer is introduced into the atmosphere of intense exploration.
向下延伸的动态过程被赋予了精神层次的含义,随着光线变暗、视野缩小,观者被引入深层探索的氛围之中。
The foyer is connected to the permanent exhibition hall, and the plain concrete style is extended to the interior of the space.The surrounding glass corridor opens up the field of vision and connects with the exterior landscape such as the sun and the coast. The corridor is very bright under natural light.
门厅连接常设展厅,清水混凝土样式被延伸至空间内部。环绕的玻璃回廊打通视野,与阳光、海岸等外部景观达成联系,回廊在天然光的照射下十分明亮。
At the most central patio of the exhibition hall, there is a gigantic zigzag staircase, which shows a unique staggered light and shadow as the sun changes.
展厅最中央的天井处,有一个巨大的“之”字形楼梯,随着阳光变幻,呈现出独特的交错光影。
Go to the highest point of the stairs, and you can directly overlook the Kobe Rokko in the northerly direction "looking at the mountain plywood". At the same time, you can ignore the full view of the cascading buildings.
走到阶梯最高处,在北向“望山夹板”处可以直接眺望神户六甲山,同时可以俯瞰到层叠错落的建筑全貌。
Tadao Ando uses ordinary materials and simple structures to create complex and changeable space experience. The concept of transitional space implies the use of natural elements.
安藤忠雄使用普通的材质以及简单的结构,创作出复杂多变的空间体验,过渡空间的设想暗含自然元素的运用。
- END -
*图片来源:Behance
编辑排版:石昭琪 李娅楠
- More -
TEMPPELIAUKION KIRIIO
坦佩利奥基奥教堂
HELSINKI CENTRAL LIBRARY
赫尔辛基中央图书馆
VISUAL ARTS BUILDING
爱荷华大学视觉艺术馆
客服
消息
收藏
下载
最近



























