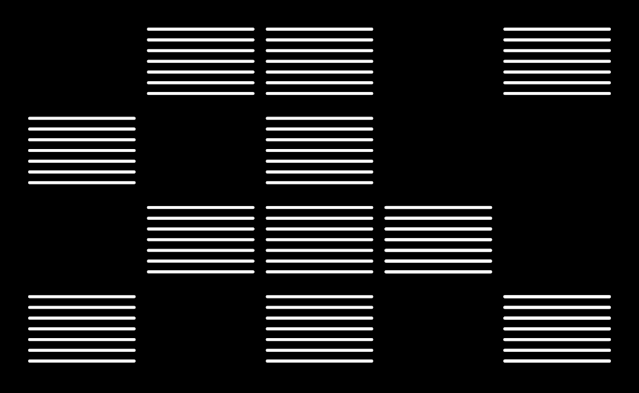查看完整案例

收藏

下载
这是一个实验性的全案方案,包含策划+品牌+空间设计,客户希望打造便携式隐适美零售,抛去必须经过诊所允许才能发放的烦琐现状。
正因其业务的专一性,我们提出了“牙套艺术研究所 / ALIGNER ART LAB”的品牌概念,希望能从他们自身基础出发,深挖与他们相关的其他可能性。
This, a full-scale experimental program, includes planning, branding, and interior design. The client wants to create a portable Invisalign in retail while getting rid of the complicated status quo that people get nothing without permission from the clinic. Considering the specificity of their service, we proposed the brand concept, ALIGNER ART LAB, and hoped that from their foundation, they’ll have a deep discovery of related possibilities in the future.
DAZZO音源DAZZLE,意为闪耀、夺目的。因此我们提取字母“O”作创意出发点,通过比例切割,创作出专属他的品牌弧形。
Sound-alike DAZZLE, DAZZO represents brilliance. As a starting point of creativity, we extracted the letter “O” and cut it under a certain proportion. Ultimately, a very exclusive arc was born.
▲
标志及反白 / Logo & its reverse type
▲
标志组合及用法 / C
ombinations & usage
品牌整体调性控制方面,选用了“镭射银”作为品牌的工艺特点。希望控制在大面积的干净调性上,镭射银工艺能成为品牌调性的唯一强烈记忆点。
Concerning the holistic tone, we selected laser silver as the technological characteristic and hoped that it could be the only strong memory point of the brand while maintaining a clean tone.
▲ Material
围绕品牌概念,空间设计部分也作出了不同的尝试,最终选择以“轻钢龙骨”及“镀锌铁板”为主材料来营造整个空间大感觉。
In terms of interior design, we also made different attempts around the brand concept. As our final choice, light steel keel and galvanized steel sheet are used as the major material to create the main atmosphere of the whole space.
▲
Material
诊所扫描室地点在wework内,wework是国外著名的共享办公平台,因共享办公平台对室内装饰的限制较多,面积小,地板不能改,天台不能吊,墙不能砸等等。所以此项目的所有部件均为组装式部件,空间内部是由龙骨和铁板作为挡板切割分布整个空间区域。
The scanning room of the clinic is set up in WeWork, which is a well-known shared office in foreign countries. All the components of this project can be assembled because the interior decoration of the shared office has many restrictions. For example, the area is not large enough, the floor cannot be changed, the wall cannot be hit and so on. Moreover, the internal space is cut by keel and iron plate as a baffle distributing the whole area.
门口等候区域,我们用灯管做了一个变化性艺术装置,希望能成为一个打卡拍照的区域,以此起到推广的作用,这也是客户的首要需求。
As to the waiting area at the door, aimed at advertising, we set an ever-changing art installation out of the lamp, trying to create a photo zone for the prime need of our clients.
▲ 灯光装置墙
/ Decorative wall
房子的另外一头是牙齿扫描间,受面积限制,扫描室只有一个,因此里面摆放的都是极简的功能性设施,希望表达专业但亲和,没有冰冷感。
The only dental scanner’s on the other side. Limited by area, the room is filled with minimal functional facilities. What we want to convey is a sense of profession and rapport, instead of coldness.
▲ 扫描室
/ Scanning Room
设计单位:壹所设计工作室
项目地点:中国 ,深圳
项目类别:诊所
设计师:范君健、周炫焯
、
吴启文
设计团队:
黄晨曦
项目面积:15 平方米
项目时间:2019年
Design: E Studio
Location: Shenzhen, China
Category: Clinic
Designers: Ken Junjian, Xuanzhuo Zhou, Qiwen Wu
Design Team: Chenxi Huang
Project area: 15 square meters
Project Year: 2019
壹所设计(E Studio)是一家致
力于探索商业空间设计的多元化创意服务机构,擅于从多方面挖掘商业痛点,运用跨界的设计思维为品牌打造
独特的整体形象,提供空间设计、展厅设计、品牌设计、商业调研分析及多媒体设计服务。
Instagram : e_studio_design
13232366366
15999519301
客服
消息
收藏
下载
最近





















