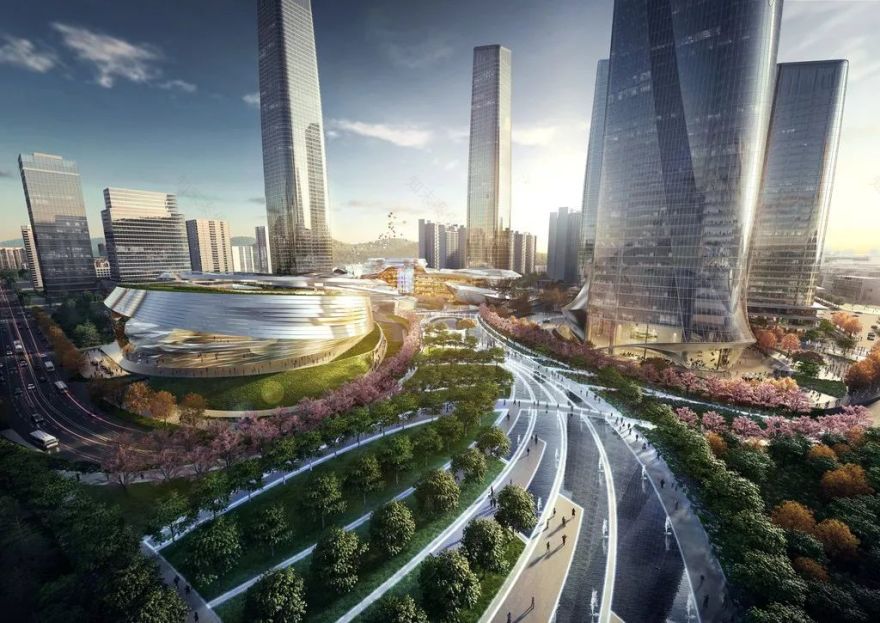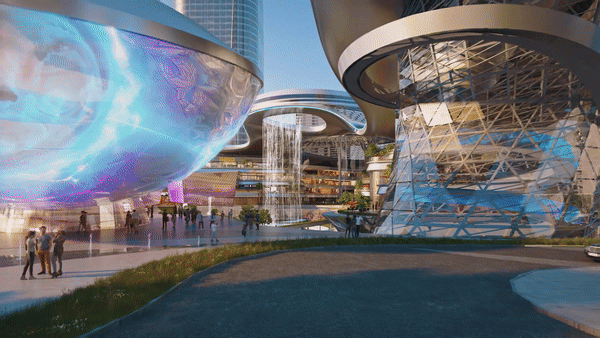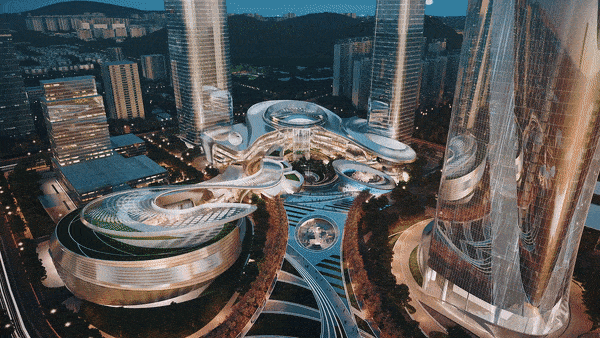查看完整案例

收藏

下载
Integrating Nature to Redefine the City'
s Soul
is the Design Philosophy for
Shimao Shenkong International Center
by
Woods Bagot
Our Aim is to help Shimao Group
Realize its Vision of
Accomplising Urban Dreams!
Representatives from real estate developers Shimao and global architecture firm Woods Bagot gathered in Shenzhen on 25 June to announce the launch of Shimao Shenkong International Centre, an iconic mixed-use development that aims to be a benchmark in a new era in the Greater Bay Area.
The event took place at the Futian Shangri-La Shenzhen where more than 200 Chinese media convened.
Shenkong International Center
press conference
◎ Representatives
announcing Shimao SIC to media
The event kicked off with speeches by
Vice President Mr. Wu Ling Hua
,
Vice President Mr. Tang Ming of Shimao Group, who introduced the Shimao vision and the value that the mixed-use project has both economically and culturally
, and General Manager Mr. Wang Guo Xiong.
The event also saw well-known economist Mr. Fan Gang share his views on economic trends related to China's urbanism and the development of the Greater Bay Area.
Located in Longgang District of Shenzhen, Shimao Shenkong International Center covers an area of about
320,000 square
metres
, with a total
construction area of about 1.36 million square metres
and total investment of more than RMB 50 billion.
◎ Bridview of Shimao SIC
Woods Bagot is one of the world's leading archiecture studios to undertake Shenkong International Center. Our mission, together with collective teams, is to transform Shimao's vision into reality, fostering commercial vitality and creating a fully integrated liveable environment.
Jean Weng,
Woods Bagot Director
,
said:
We are thrilled to be working with Shimao on an unprecedented experience combining strategic urban planning, innovative design thinking, and cutting-edge technology.
In this magnificent collaboration with Shimao team and world's leading expertise, we are working together with a spirit of unity and cooperation. Shimao Shenkong International Center will be a momentous destination in the Greater Bay Area.
Mr. Steve Trstenjak, Regional Design Leader – China at Woods Bagot, was invited to present at the Press Conference and delivered a talk titled "Reshaping the Aesthetics of the World" on the design vision of this groundbreaking project.
◎
Steve Trstenjak presented the project design philosophy
Integrate nature to redefine city's soul
design philosophy
Creating a new Central Business District in a well established city is no mean feat.
But thoughtful masterplanning will allow Shimao to achieve this.
The masterplan combines several standout elements including a 700-metre super-tall tower, 4 office towers and a unique integrated lifestyle retail centre, which is a cultural and entertainment hub, and various art and gallery spaces.
Given the unique nature of the site, surrounded by mountains and water,
Woo
ds Bagot has ensured that
the project fits seamlessly into the landscape, embracing a design that references the natural environment and brings the neighbouring nature into the site.
◎ Shimao SCC Concept Sketch
With inspiration taken from traditional Chinese paintings,
Woods Bagot began the design approach from looking at the urban context but also by integrating the development to the city's natural landscape.
The idea of "Integrating Nature to Redefine the City's Soul" would define and become a key aspect of the project.
◎ Shimao SIC Concept Animation Video
While the development of the towers was influenced by the concept of mountains, the lifestyle retail centre is seen as the valley connecting all the towers, taking inspiration from flowing water.
Together these components form their own
landscape in an urban context, manifesting in a human-c
entric approach to creating communities and a new city lifestyle focused on nature.
The collection of towers is interconnected at the base with retail, culture and leisure offerings, as well as car parking and direct links to public transportation, both below and above ground.
◎ Bridview of Shimao SIC
Paul Lee, Principal and Project-In-Charge at Woods Bagot said:
The podium interconnects under all towers, with seven levels above ground and four levels below. It is in the basement that the three subways lines connect, with Shimao Shenzhen Longgang forming an important interchange station between the west of the district and Shenzhen city centre.
The design of the retail podium breaks with the traditional mindset of shopping malls. Our design approach integrates an outdoor retail boulevard and a shopping centre that connects to the main square via 3D landscape, walkways and corridors. This creative approach informed the design and the experience of a new generation of commercial lifestyle hubs.
◎ Birdview of Shimao SIC Retail Podium
Shimao SIC's retail and cultural aspects, and office and residential towers have at their heart the central plaza, an activated publicspace that is home to waterfall, fountains and water show.
The outdoor retail boulevard is one of the highlights of the project.
It forms part of a circulation system that provides shoppers and visitors with a natural and comfortable retail and entertainment environment bringing commercial value to a vibrant venue that is activated 24 hours a day.
◎ Ou
td
oor retail boulevard
The multilevel retail boulevard integrates the concept of mountains and water and transforms the traditional commercial street into a lively oasis.
The Central Plaza is a large-scale public space connecting the entire development that enhances the business value while creating a space facilitating experiences for people through innovative technology.
Above the Central Plaza is the panoramic sky deck, a 360-degree hovering Ring offering high-end dining, sky bar and sightseeing opportunities.
◎ 360-Degree
Panoramic Sky Deck
◎ Central Plaza Details
In conclusion, Mr. Trstenjak said:
Woods Bagot is very much looking forward to creating this new urban complex that differs significantly from traditional business developments. Shimao Shenkong International Center integrates the urban environment, incorporates local culture and artistic features, and is innovative and forward-looking inits design and lifestyle offering.
We aim to create a new benchmark in urban mixed-use development and a masterpiece for Shimao Group. The project will be an icon that celebrates our shared ambition for "Reshaping the Aesthetics ofthe World".
Project Details
Project
Shimao Shenkong International Center
Owner
Shimao Group
Site Location
Longgang District, Shenzhen, China
Total Aera
1,360,000sqm, comprising
a 700m tall tower
office towers
(
150m,200m,250m and 300m
)
a retail podium
(7 levels above the ground and 2 levels below)
Phase
Under Construction
客服
消息
收藏
下载
最近



















