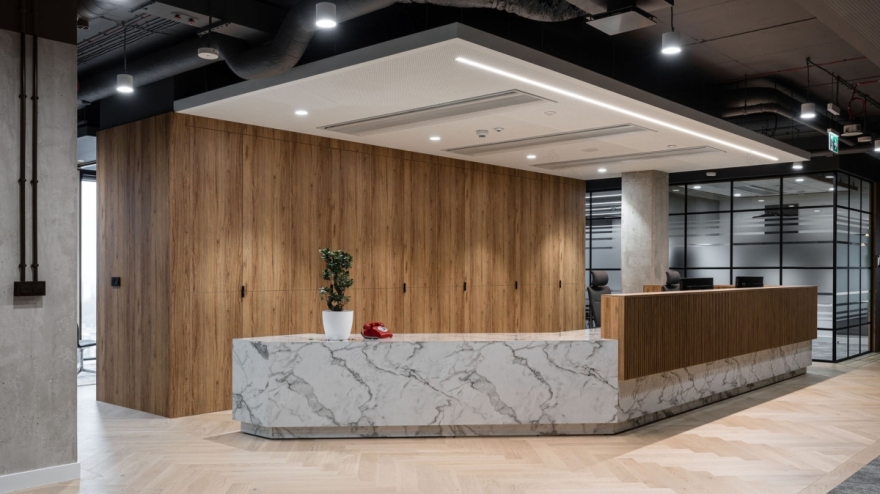查看完整案例


收藏

下载

翻译
BIT Creative Barnaba Grzelecki completed a modern and spacious environment for the Netcompany offices in Warsaw, Poland.
The new office for Netcompany enterprise is located in P180 Building nearby Wilanowska metro station in Warsaw. The company occupies the highest three floors of this Skanska building and leases in total the area of about 6000 sqm.
The Office for the employee
The Investor really cared about the elegant and subdued space, but comfortable, highly functional and ergonomic at the same time- the space in which we would be able to feel well and welcomed. This statement was our main thought during designing Netcomapny’s office. In this case the most of the employees work stationary so the design assumed the complete usage of the work stations as well as the possible expansion in the future. The biggest part of the space was designed as the open space divided by acoustic partitions and the furniture such as cabinets with the plants. In the inside space, directly at the core of the building the employees can use the different size meeting rooms- starting from the ones intended for one person, and finishing with the big training room. The conference rooms’ design has been kept in the same style as the rest of the work space. The different shades of grey, concrete and felt dominate in the space. The whole design is completed by the warm wooden elements and pleasant light.
The ergonomy
The ergonomy and the employee’s comfort are the aspects that outstand in this project. All of the desks have the possibility of electrical hight regulation, apart from that we proposed the ergonomic seating and the energy saving led lights. The spaces evolved from the division of the open spaces, finished with the big amount of acoustic materials on the ceiling, walls and on the floor also improve the functionality level of the office. The employees can work in focus and silence. In the same time additional delicate wooden elements and green plants cause that it looks natural and friendly, making us feel just nice to be surrounded by them.
The Integration
In this project, we definitely should pay attention to the really big canteen which area rises above 300 sqm. Inside of this room we can find more than one hundred seatings to have a meal. That makes it one of the most important places in the whole office. Apart from the classic sofas, we designed the soft seatings at the walls and bar island nearby the kitchen. In the central area of this social space there are arranged special tables to serve daily hot meals. Each of these elements has been designed while thinking about the comfort of the employees, so was the exceptional location of the room-with the beautiful view on the Warsaw skyline behind the glass facade.
The cosy minimalism
Netcompany is the Danish company, that is why the style of this office could not be different. The basic motto is the aesthetic and functionality. The title cosy minimalism has been reached by subdued colours, warmed up by the wood and natural green. The office is really simple in the form and at the same time repeatable. All of these above make the interior cosy and comfortable for the Netcompany’s employees.
Design: BIT Creative Barnaba Grzelecki
Photography: Fotomohito
19 Images | expand for additional detail
客服
消息
收藏
下载
最近






















