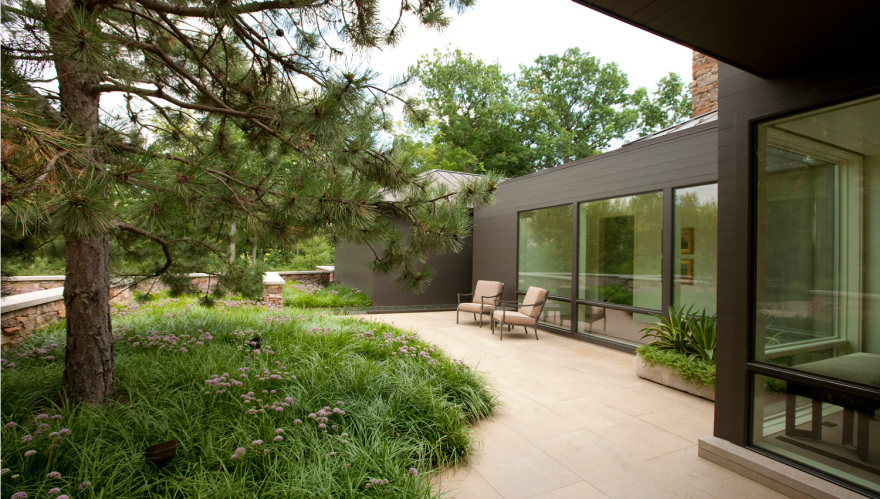查看完整案例


收藏

下载
Rugo Raff建筑事务所的这个新家园坐落在一个两英亩半英亩的土地上,位于一个湖边的山顶上,迫使我们对建筑的陡峭的地形和线性特性作出反应。 因此,水平特征是景观设计的组成部分:诸如石墙和具有多个梯田的分段楼梯的元素优雅地统一了地形与结构形式。 此外,设计注重材料和季节性种植的感官体验,有助于密歇根州林地的丰富和美丽。
奖项:
2010 IL-ASLA优异奖
Perched atop a lakefront knoll on a two-and-a-half-acre site, this new home, by Rugo Raff Architects, compelled us to respond to the steep terrain and the linear properties of the architecture. Accordingly, horizontal features are integral to the landscape design: elements such as stone walls and a segmented stair with multiple terraces elegantly unify landform with structural form. In addition, the design pays careful attention to the sensory experience of materials and seasonal plantings, which contribute to the richness and beauty of the Michigan woodland.
Awards:
2010 IL-ASLA Merit Award
客服
消息
收藏
下载
最近












