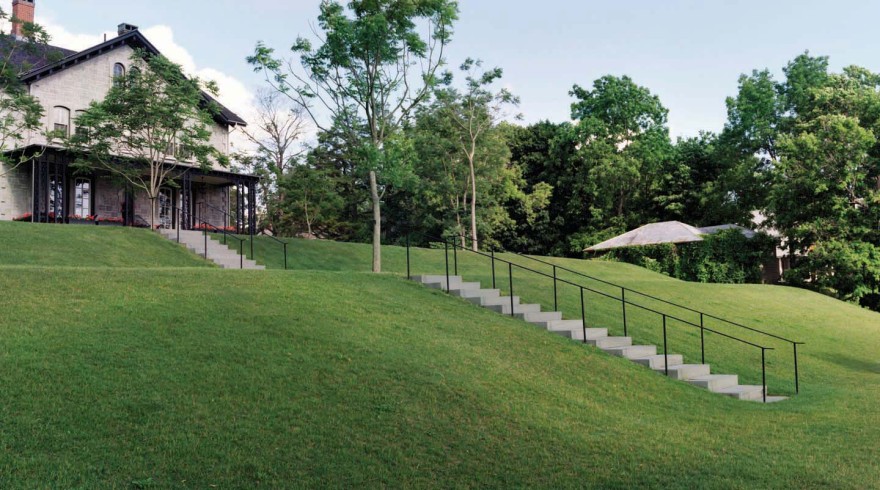查看完整案例

收藏

下载
A new three-acre garden for this research institution organizes 150 species of sun-loving shrubs and vines on broad terraces for didactic display and cultural evaluation. The practice’s seminal project—a product of an intensive design competition—the Leventritt Garden reconciles the Arboretum’s contemporary programmatic aspirations and the fabric of its historic landscape.
The site selected for this special garden was a fan-shaped parcel along the Arboretum’s Center Street perimeter. The site’s grade changes thirty vertical feet across, creating a north-facing slope. In response, we drew from ancient cultivation practices to develop a scheme of masonry terraces that augment the irregular site and negotiate difficult planting conditions. The terraces allow the shrubs and vines to thrive while also making them more accessible. Expansive and directional, our organic parterre emphasizes an arcing lawn and path, which gesture back toward the Arboretum’s open lawns and canopy trees. It also establishes an identifiable spatial image for the garden, one of the Arboretum’s most prominent and comfortable public spaces.
Seen from the vantage point above the garden’s main terrace, the true breadth of terraces and walls is apparent. Leventritt Garden is both a traditional, high-functioning terraced display and an exciting landscape destination.
客服
消息
收藏
下载
最近












