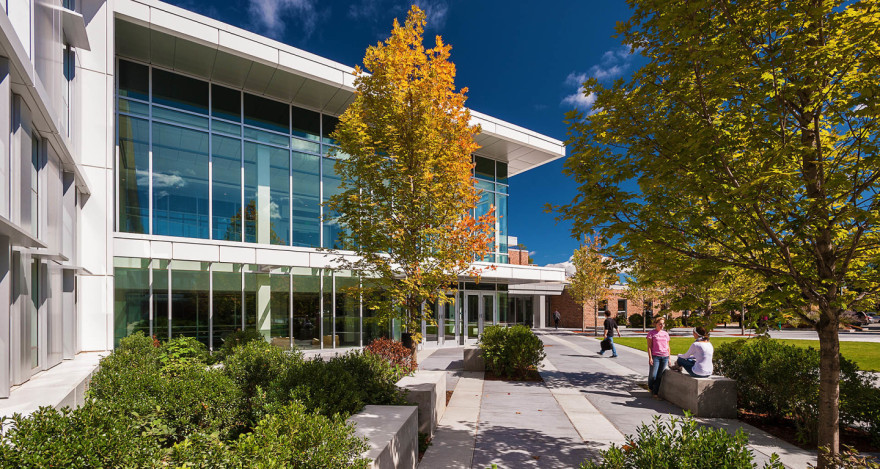查看完整案例


收藏

下载
新的康迪克大厅景观为菲奇堡州立大学沿着主要的行人动脉北街创造了一个新面孔,同时也完成了他们的上部四边形。 入门点和四边形被认为是一系列基于运动,微气候和雕塑功能的景观干预。 这些聚集区的图形性质创造了科学建筑所需的独特身份,同时为学校提供了一个开始为校园建立新标准的景观。 该项目是LEED银认证的建筑和景观。
项目地点:马萨诸塞州惠灵堡
客户:资本资产管理部
建筑师:CBT建筑师
Project Location: Fitchburg, MA
Client: Division of Capital Asset Management
Architect: CBT Architects
The new Condike Hall landscape creates a new face for Fitchburg State University along their major pedestrian artery, North Street, while also completing their upper quadrangle. The entry points and quad were conceived as a series of landscape interventions which are based in movement, micro-climates and sculptural function. The graphic nature of these gathering areas create the distinct identity the science building required, while also providing the school with a landscape that begins to establish the new standards for the campus. The project is a LEED Silver certified building and landscape.
客服
消息
收藏
下载
最近










