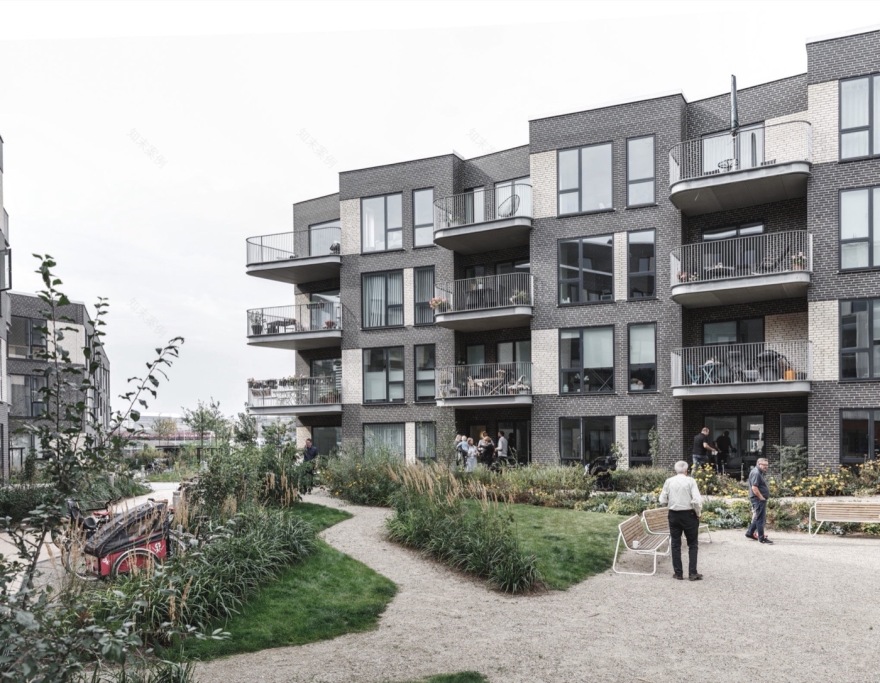查看完整案例

收藏

下载

翻译
Front row to the water
Nordhavn is known for its exceptional waterside location and its smart, semi-industrial urban spaces that attract hipsters of all ages. But one residential area stands out from the crowd. That’s Marmormolen. Here, 1:1 Landskab has designed a landscape between the buildings that bring cosiness and a west coast vibe to Nord. A recreational pier built of wood gives guests and residents front row access to the water.
photo: Rasmus Hjortshøj
photo: Rasmus Hjortshøj
photo: Rasmus Hjortshøj
photo: Rasmus Hjortshøj
photo: Rasmus Hjortshøj
photo: Rasmus Hjortshøj
photo: Rasmus Hjortshøj
photo: Rasmus Hjortshøj
photo: Rasmus Hjortshøj
photo: Rasmus Hjortshøj
photo: Rasmus Hjortshøj
photo: 1:1 Landskab
photo: 1:1 Landskab
photo: 1:1 Landskab
photo: 1:1 Landskab
photo: 1:1 Landskab
photo: 1:1 Landskab
photo: 1:1 Landskab
photo: 1:1 Landskab
photo: 1:1 Landskab
photo: 1:1 Landskab
photo: 1:1 Landskab
photo: 1:1 Landskab
photo: 1:1 Landskab
photo: 1:1 Landskab
photo: 1:1 Landskab
photo: 1:1 Landskab
photo: 1:1 Landskab
photo: 1:1 Landskab
photo: 1:1 Landskab
Meandering landscape
The Marmormolen landscape twists and turns its way between the buildings. The rolling landscape has staggered pathways that divide the landscape into clearly defined spaces, making it easy to decipher what spaces are private spaces, semi-public spaces and completely public spaces. The wild, varied, and lush planting and the narrow gravel paths create a west coast vibe. The plants have been selected for their hardiness in a harsh coastal setting and planted to provide colour and experiences all year round.
Surfaces show the way
1:1 Landskab has used different surfaces to define the different features of the landscape. The public pedestrian and cycle path is therefore a large, continuous surface in grey Densiphalt, which winds its way from Marmorvej to the harbour promenade and is flanked by folded beds. Smaller yellow brick paths lead the residents from the main path to their homes, while gravel paths provide access to the green and blue oases of the courtyards.
Green roof
The residential landscape of Marmormolen is built on top of an underground car park. The landscape is, therefore, in essence, constructed as a green roof, where the natural properties of the topsoil and the subsoil are imitated without large amounts of soil that can put a strain on the construction. A water reservoir system is built into the roof, from which the plants can draw water during dry periods, and which can retain large volumes of water in the event of a cloudburst.
Data
Built: 2016
Client: Byggemodningsselskabet Marmormolen P/S
Location: Nordhavn, Copenhagen, Denmark
Landscape Architecture: 1:1 Landskab
Team: Vilhelm Lauritzen A/S, architect
NCC Construction Danmark, turnkey contractor
NCC, engineer
客服
消息
收藏
下载
最近

































