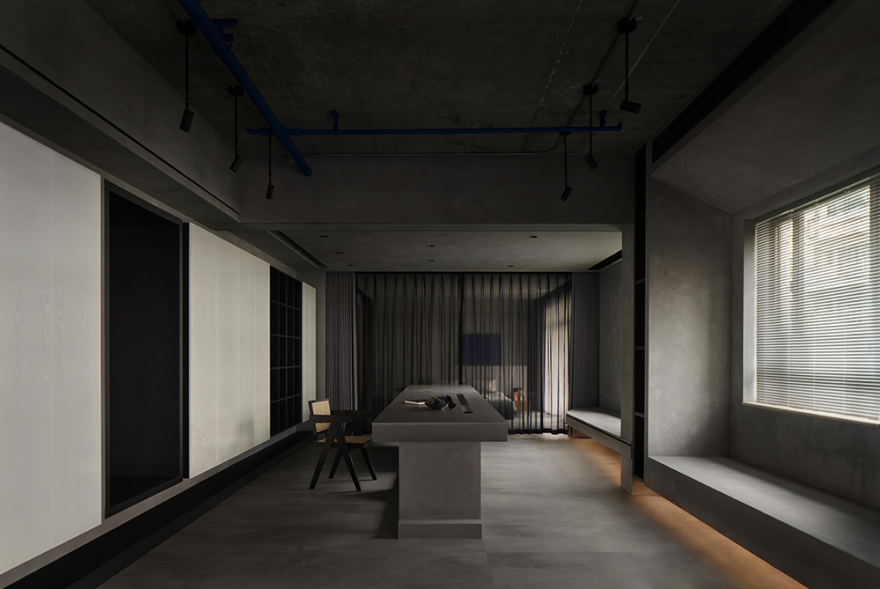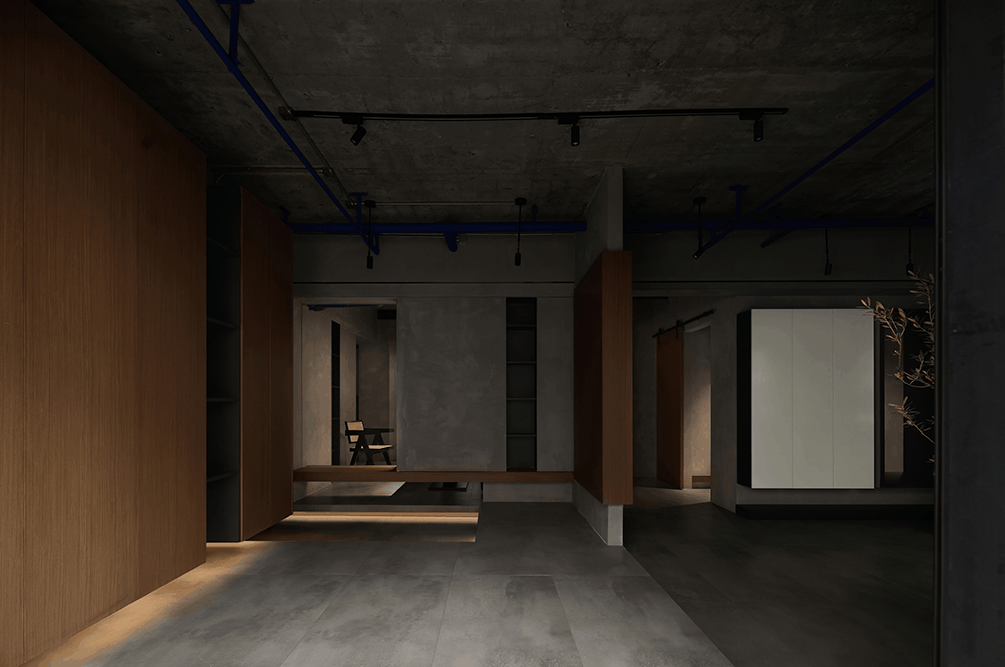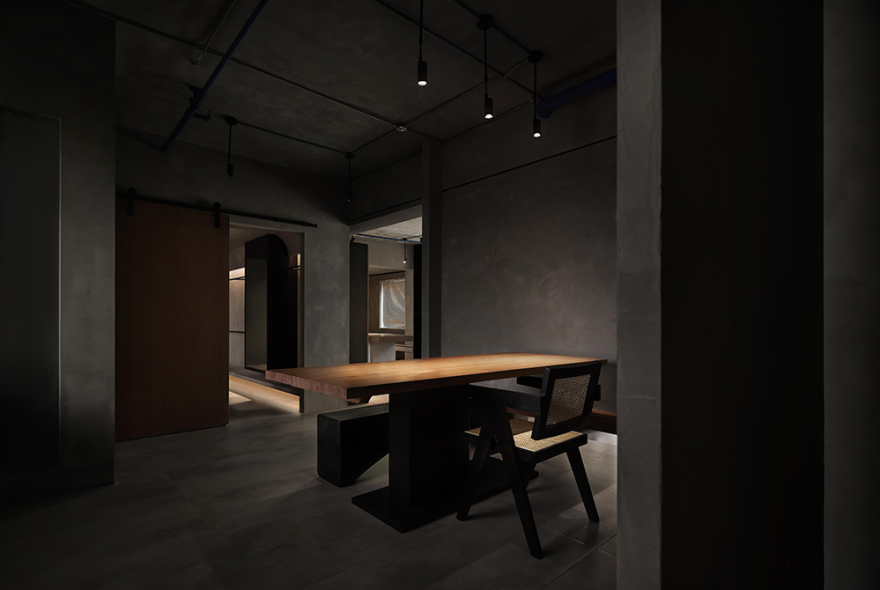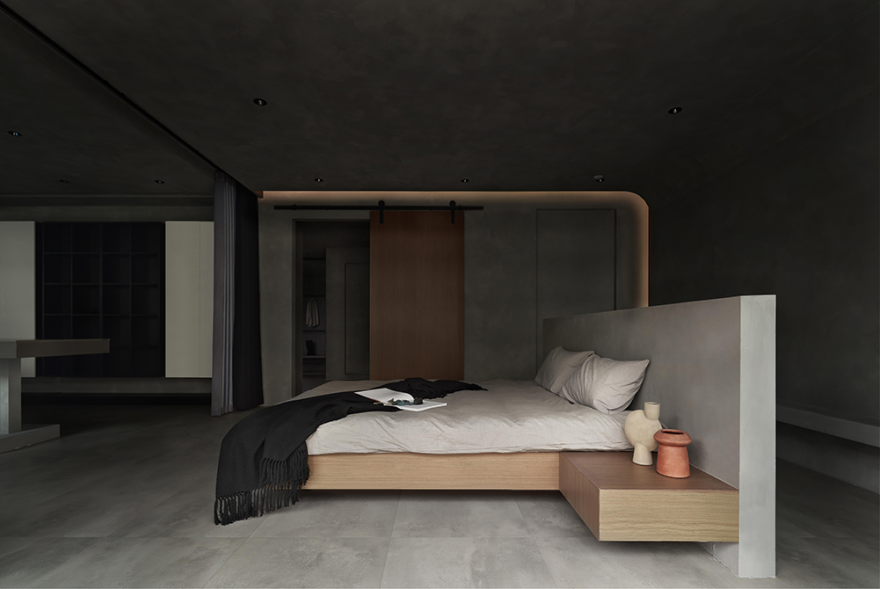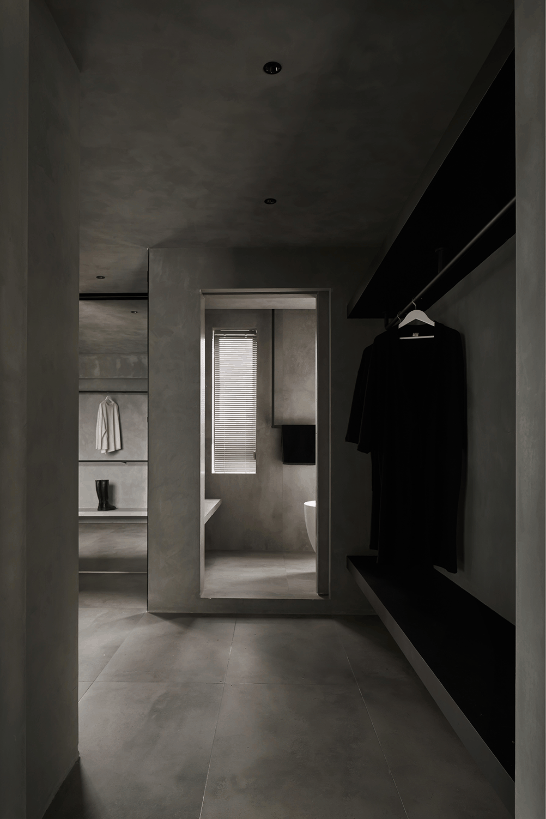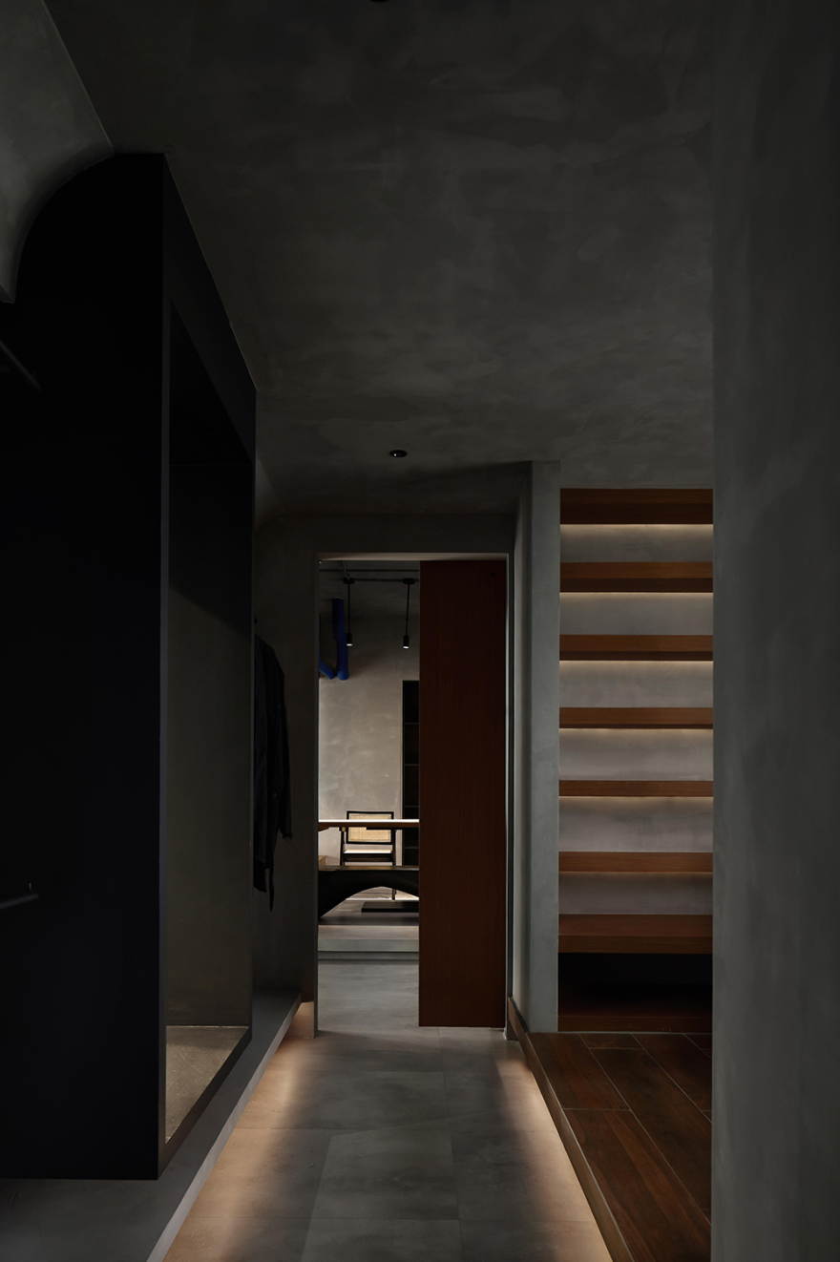查看完整案例

收藏

下载
首发 x 之一设计 | 回游中探寻心灵的岛屿
—
本文内容由之一(香港)设计策划撰写,项目图片版权归之一(香港)设计所有;于 2021 年 12 月 1 日进行项目首发。
—
“我們并不是与世隔絕,我們活在思想和對話中,因此活在世界的中心。只不过是在另一块土地上,我們和大多数人之間并沒有涇渭分明的區別,我們只是用另外一种目光看世界。我們的任务是在世界上建起一个島屿,推出另一种生存的可能性。”——赫爾曼•黑塞
"We are not isolated from the world, we live in ideas, conversations and in the center of the world. In another land, there is no clear distinction between most people and us, we just see the world in different eye." -- Herman Hesse
灰|靜謐
Grey|Quiet
在當代社會中,人們除了在乎高效、体面而外,更应當留住那转瞬即逝的“靜謐”。在進門玄关处的頂面,我們并沒有做过多的裝飾,而是保留了原本建筑的钢筋混凝土,那种非机械的、自然的質感。水泥灰色調,可以給人一絲壓抑感;適當的壓抑感會让人產生与世隔絕的沉靜。
In contemporary society, people should care about not only efficiency and decency, but also retain the transient "quietness". We did not decorate the top surface of the entrance, but kept the non-mechanical and natural texture of the reinforced concrete of the original building.
本项目是一对 90 后丁克夫妻,希望通过 200㎡的空间打造一个从城市喧嚣过渡到安静勿扰的心灵之所。一个完全只属于两个人的空间,可以掌控自己生活、建立秩序,来对抗外界压力的精神居所。躲避城市的喧嚣、复杂的人际关系、白天工作的压力,享受家的安静,甚至是一种只有两个人的孤独感。家不仅是港湾,更是逃离社会、放纵自己、敞开自己、包容自己的地方。
This project is a post-90s dinky couple who want to create a place for the mind to transition from the hustle and bustle of the city in the space of 200㎡. A space that only belongs to the couple, a spiritual residence where they can control their own lives and establish an order to combat external pressure.
游|自由
Flow|Free
我们想创造一种流动的、贯通的、隔而不离的整体空间效果。让屋主感受那种可以轻松的从一个空间到达另一个空间的自由感,让传统私宅的封闭感得以消解,让不同空间之间界定模糊,过渡自然。我们不把空间作为一种消极静止的存在,而是把它看做一种流动的力量。
We wanted to create a flowing, coherent, not separated space. We wanted to give the homeowner a sense of freedom to move easily from one space to another, to dissolve the traditional sense of closure of a private house, to blur the definition between different spaces.
“如果一張空無一物的簡單桌子上什么都沒有——正因為空蕩蕩的,才有無限填充的可能,才是一种富有和自由的狀态。”——原研哉
If there is nothing on an empty table - it is precisely because it is empty that there is an infinite possibility of filling it, a state of wealth and freedom. --Kenya Hara
日常生活被形容成公开的舞台,个体有意或无意地在扮演某些角色,向外输出特定的角色信号。那么,夜晚回到只属于自己的房间,就像大戏落幕后,退到只有你一人的后台,没有了目光和灯光的投射,人反倒可以轻松起来,流露出更真实的部分。
Daily life is described as a public stage, where individuals are playing certain roles, consciously or unconsciously, and outputting specific role signals outside. Returning to a room that only belongs to you at night is like retreating to the backstage where you are the only one after the curtain falls, without the glare and light projection.
穿|探索 Through|Explore
以较为通透和尽可能大的敞开面进行空间与空间之间的探索与对话。里与外,直线与曲线、光与影、游走与停留,在同一时间呈现。希望空间与空间之间,没有明显的分割界限。旨在创造一种具有极少墙壁和门的开放感,同时允许从一个空间到另一个空间的分离和隐私。
The exploration and dialogue is carried out with a more transparent and open surface. Inside and outside, straight line and curve, light and shadow, wandering and staying, are presented at the same time.
在经济发展和大量人口涌入城市的大背景下,人与人仿佛越来越分散的趋势难以阻挡,对于现在的私宅的构建,更多的是创造具有强烈个人意志的空间理念,使私宅回归自由意志和精神共鸣,可以引导居住者一步步探寻生活的足迹。
In the economic development and the influx of a large number of people into the city, it is difficult to stop the trend that people seem to be more and more dispersed.
光|指引
Light|Guide
光不仅平衡了黑暗之间的关系,而且指引了内心向往的一个方向,更好地去追求自我价值的实现。
The light not only balances the relationship between darkness, but also guides a direction of inner yearning.
通过建筑的体块穿插手法打造了灯带,每天晚上回到家灯带从暗到亮,这是一种动态变化的过程。
Every night when go home, the light goes from dark to light, which is a dynamic change process.
▲平面图
▲轴测图
▲动线分析图
项目信息
Information
━
项目名称:回游
Project Name:Return
项目地点:中国·广州
Project Location:Guangzhou,China
设计机构:之一(香港)设计
Design Company:The One (Hong Kong)Design Co.,Limited
项目面积:200㎡
Project Area:200㎡
品牌支持:梵己定制 FAN JI
Sponsor Brand:FAN JI Furnish
英麒 Ying Qi 之一(香港)設計联合創始人&创意总监
Founder & Creative Director of The One(Hong Kong)Design Co.,Ltd
━
建築設計師,用建築的艺术語言和表現手法,將建築、室内与环境相融合,以空間为核心的功能美学設計,构筑舒适与品位并存的空間。
An architect with 8 years of architectural design experience, using the architecture language to integrate architecture, interior and environment, constructing the space that comfortable and tasteful.
以建築美学語言来诠释空間的构成;在空間格局上打破与重組,將設計理念和客戶愿景充分結合,以“建築語汇”注入空間实践,平衡艺术、经济与功能之間的关系。提供新零售商业空間全方位的設計咨詢服务,涵盖品牌策划、視觉設計、空間設計与施工等商业全案落地服务。
Focusing on the field of commercial space, we interpret the space with architectural aesthetics; Breaking off the pattern, we combine the concept with the client’s vision, cutting into the architectural practice with "Architectural vocabulary".
之一(香港)設計 The One (Hong Kong)Design Co.,Limited
Design consultation | 設計諮詢
Business cooperation | 商務合作
Media cooperation | 媒體合作
歡迎轉發朋友圈分享本文.
You are welcome to share and repost this article.
客服
消息
收藏
下载
最近














