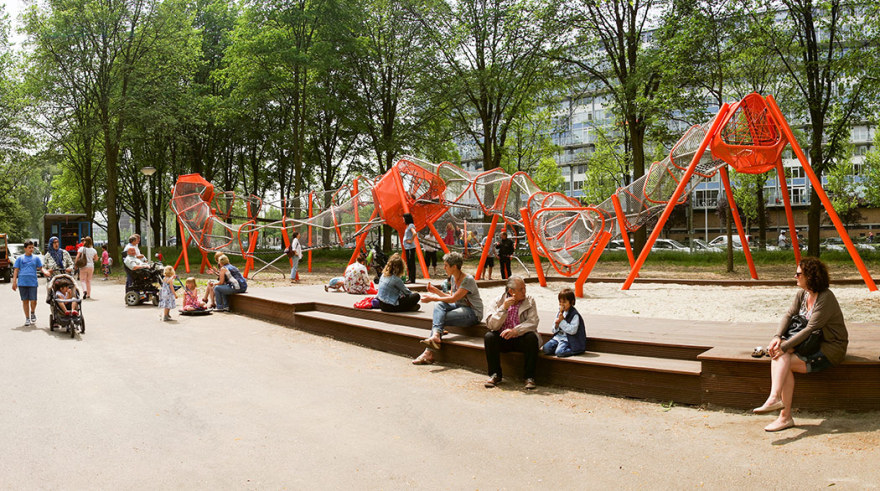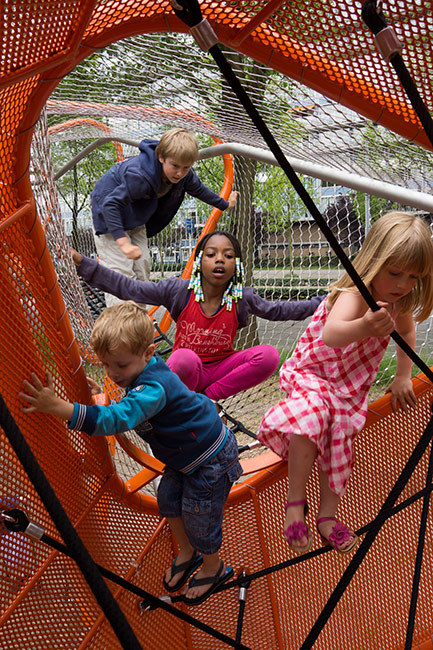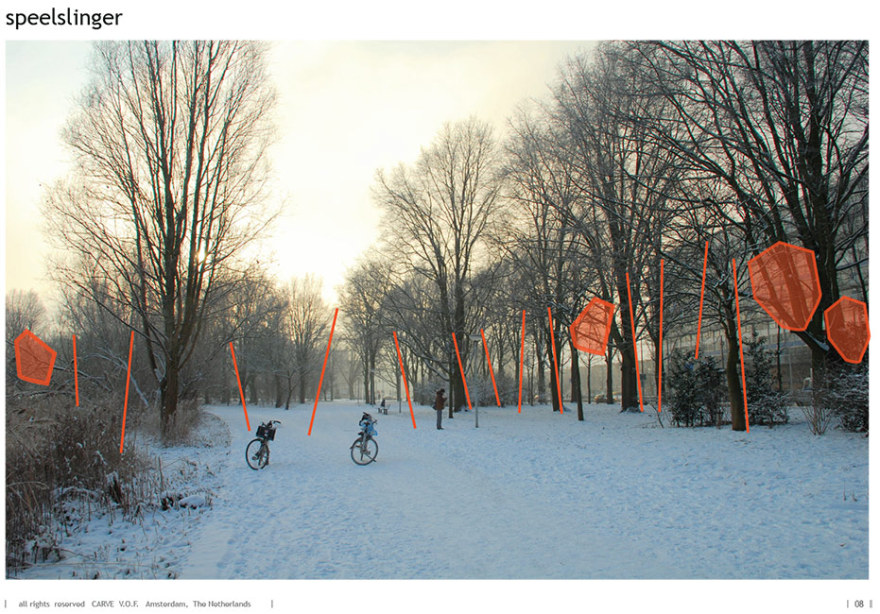查看完整案例

收藏

下载

翻译
Carve: In June 2013, the winding playstructure at the Sloterplas was inaugurated. The project is ahead of the major developments along the recreational lake Sloterplas; on its eastern side the shopping mall will be extended and transformed into to the heart of Amsterdam New-West. To achieve this, the relationship with the shore of the Sloterplas is an important link in the plans for this zone. The urban side of the Sloterplas will therefore be designed as a ‘balcony on the waterfront’, with recreational functions and restaurants.
© Carve
© Carve
© Carve
© Carve
© Carve
© Carve
© Carve
© Carve
© Carve
© Carve
© Carve
© Carve
© Carve
© Carve
© Carve
© Carve
© Carve
© Carve
© Carve
© Carve
© Carve
© Carve
© Carve
© Carve
© Carve
The starting point for the design of the winding playstructure, which is positioned on a prominent spot on the balcony, was therefore to strengthen the relation between the shopping area and the Sloterplas. The view on the Sloterplas is kept open and the width of the green zone determined the size of the play structure. Its footprint was an important element in the design, and so was the use of the existing tree structures.
An elevated climbing parcours and a sandy play area with generous seating edges are the result. The structure is placed between the trees, and four ‘cocoons’, which are the crossing points of the elevated paths, lounge hangout and lookout point all at once – hover almost five meters above ground level. The cocoons are interconnected by climbing tunnels which spiral down in an ‘eight’ with two loose ends. The curl is accessible on different points and is, because of its changing heights, inviting to all ages. By raising the whole object its footprint was reduced to a minimum; the whole zone beneath is freely accessible.
The immensely large play-object manages to, despite its size and contrasting colour, fit comfortably in its surroundings, attracting activity from afar.
Landscape Architecture: Carve / team: Elger Blitz, Mark van der Eng, Stef van Campen, Thomas Tiel Groenestegen, Lucas Beukers
Client: Municipality of Amsterdam, district Osdorp
Design: 2010-2013
Completion: June 2013
Location: Zuidwestoever Sloterplas, Meer en Vaart, Amsterdam
客服
消息
收藏
下载
最近





























