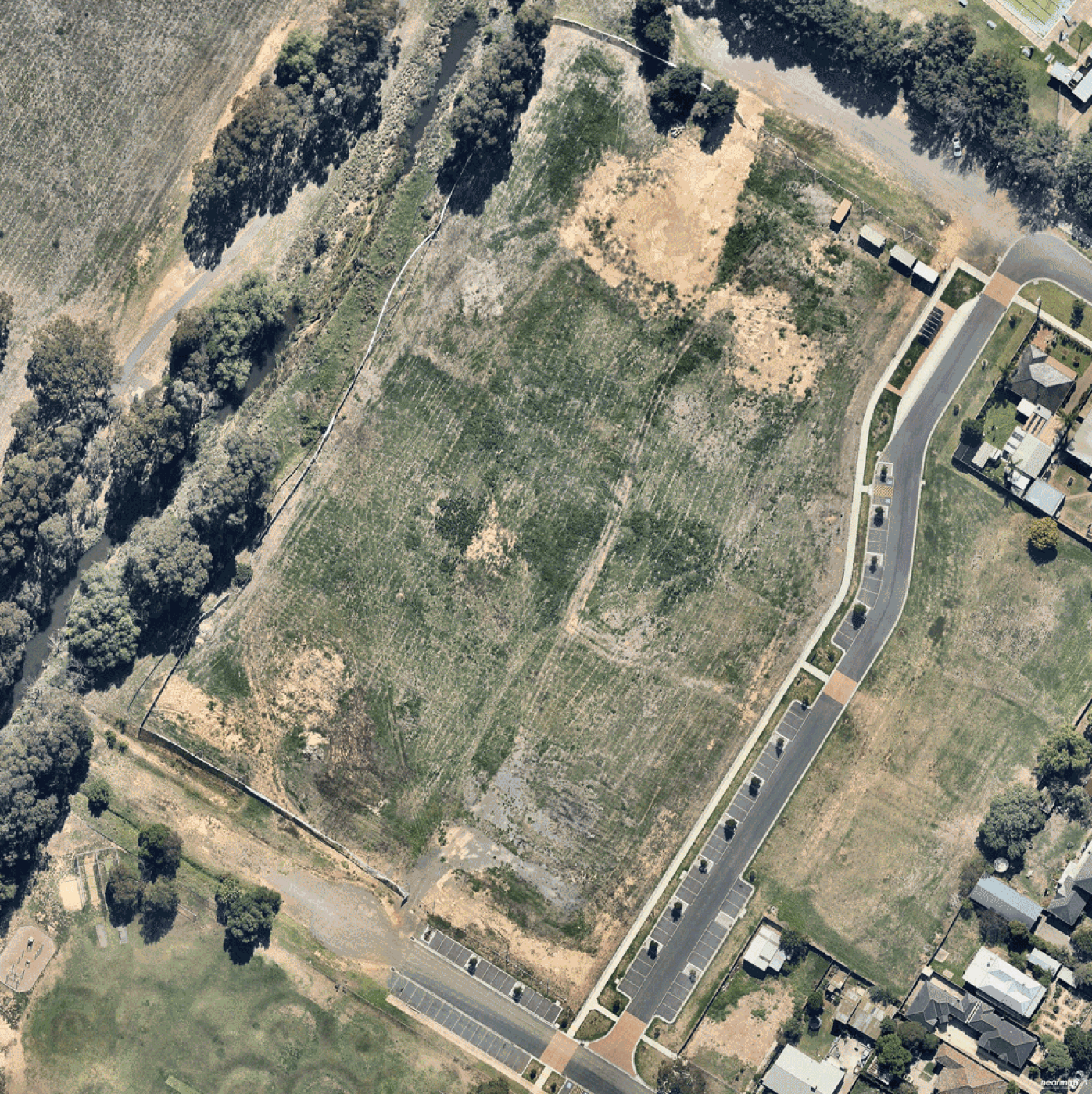查看完整案例

收藏

下载

翻译
The Garden for the Future is a 3ha contemporary extension of the historic Bendigo Botanic Gardens, in regional Victoria, Australia. It is the first built stage within an ambitious masterplan for the expansion of the Gardens. As part of this project the City of Greater Bendigo identified that it was important to celebrate the cultural identity of Bendigo, to respond to and lead the community in an era of climate change and create a beautiful, engaging and adaptable contemporary garden. The Garden for the Future includes 30,000 climate-resilient plants from over 500 Australian and exotic species sought from areas of the world that currently experience similar rainfall patterns and temperature variability to those projected for Bendigo in the next fifty years.
The garden also contains a stage and sculptural grassed amphitheatre for outdoor performances and cinema, new architecturally designed facilities, and several gathering spaces for weddings and corporate functions. The central lawn is framed by a promenade that will host markets and events.
The notion of changing climate was at the forefront of the design response – the climate in Bendigo currently experiences more extreme climate than the state’s capital city Melbourne, and future predications of climate see this accentuated further – colder winters and hotter, drier summers. The plants chosen for this garden would need to withstand severe frost, weeks of heat with temperatures of more than 40C, and extensive periods of dry. The role of the Garden for the Future was to test, prove and then inspire the usage of a broad range of plants – both native and exotic – that would tolerate these climatic conditions now and into the future.
The garden has three distinct areas arranged around an oval-shaped promenade, the “International Biome,” the “Australian Biome” and the “Fun and Fantasy Lawn,” which sits in the centre of the site. The first is composed of imported species, the second of Australian species, and the third a fusion of the two.
The “International Biome” presents a diverse collection of plants from South and North America, India, the Middle East and the Mediterranean that are suitable for the Bendigo climate. It draws connections and parallels between international plants, and plants that are native to Australia. The “Australian Biome” displays a range of plants from around Australia that can thrive in the Bendigo climate. The “Fun and Fantasy Lawn” collection is the centrepiece of the garden – it is where weird and wonderful plants from Australia and around the world come together in unexpected and spectacular displays. This collection demonstrates to visitors that they do not need to choose between an Australian native garden and an exotic garden; a well-composed combination of the two can produce great outcomes
An objective of the project was to reduce or rationalise the use of water, however, the plants and lawn still require irrigation through the initial years of establishment, and periods of extreme dry. The GFTF does not use any potable water for irrigation; it uses exclusively recycled water, future proofing the gardens in case of drought and water restrictions.
The new garden is located next to the Bendigo Creek and is subject to flooding in large rainfall events. In the planning of the gardens the design team had to come up with an innovative way of capturing flood water to not adversely impact on residential areas downstream of the gardens. In large scale rain events the stormwater drainage system will take water from the creek and release it onto the gardens lawn area which acts as a retardation basin to help prevent flooding of other parts of the gardens and downstream residential areas.
Life-cycle analysis, carbon footprint and geographical origin were a key consideration in the selection of materials. The gravel pathway and aggregate materials used in the concrete paths and structures were sourced from a local Bendigo quarry and all the steel fabrication was done in the local Bendigo region, minimising transport and supporting local businesses.
The notion of this botanic garden as a testing ground was critical to the success of the garden. It was important to curate a collection of plants that had both fail-safe species and experimental species as well as quick growing species and ones which will take many more years to mature.
Other designers involved in the design of landscape:
Collaboration with Paul Thompson, Peter Elliot Architecture and Urban Design, Matt Harding
Project location: 557- 559 Napier St, White Hills VIC 3550, Australia
Design year: 2013
Year Built: 2018
Photos: City of Greater Bendigo (main aerial photo), Alison Hoelzer (rest)
客服
消息
收藏
下载
最近
























