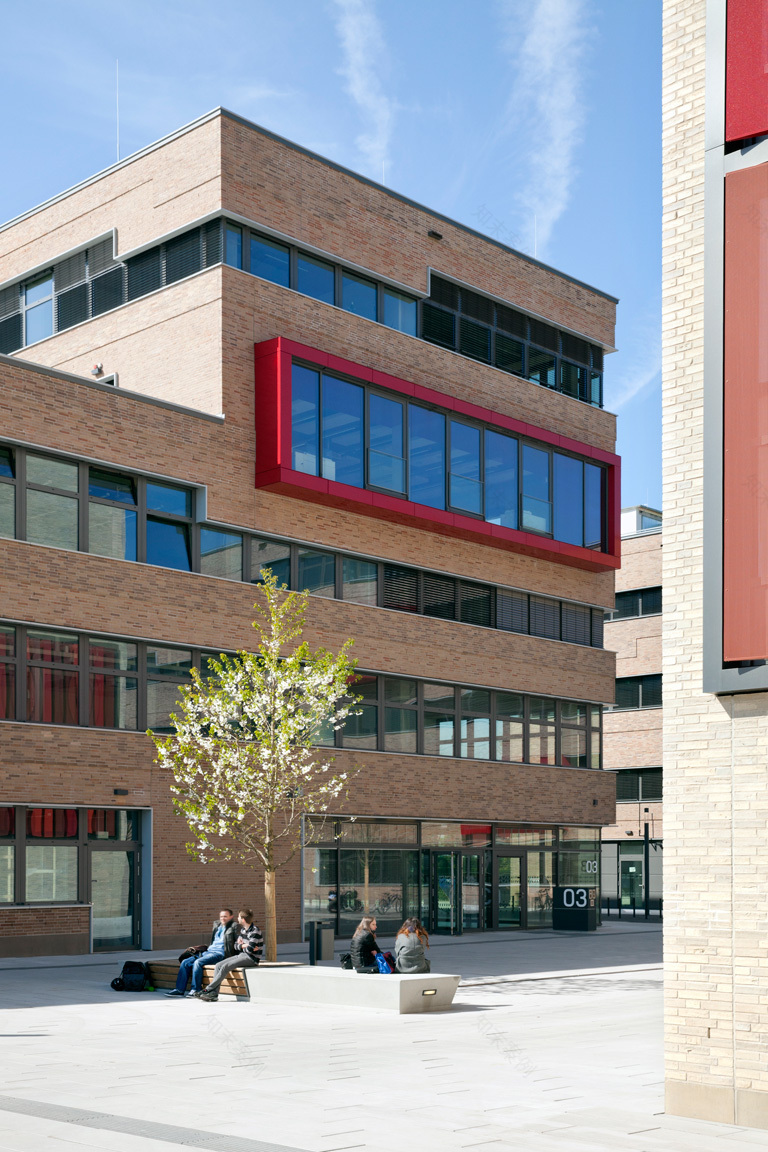查看完整案例

收藏

下载

翻译
Planergruppe Oberhausen: The new Ruhr West University of Applied Sciences focuses on defining identity to the area. By its open and inviting structure, the new campus gets perfectly embedded in the existing environment. The commonly used buildings center the campus in public, and the different faculties are made accessible from the center via the foyers. Consequently, also the residential district on the South side of the street Duisburger Strasse becomes integrated as an important player. The Broich district becomes the new University district of Mülheim/Ruhr, and the campus structure supports this development.
@Claudia Dreysse
@Claudia Dreysse
@Claudia Dreysse
@Claudia Dreysse
@Claudia Dreysse
@Claudia Dreysse
@Claudia Dreysse
@Claudia Dreysse
@Claudia Dreysse
@Claudia Dreysse
@Claudia Dreysse
@Claudia Dreysse
@Claudia Dreysse
@Claudia Dreysse
@Claudia Dreysse
@Claudia Dreysse
@Claudia Dreysse
AREAS AND FEATURES
The focal square is divided into several sections of various spatial qualities. The Campus Foyer forms the main entrance to the campus by means of column light rows. These densely placed lights brighten the entree at night, and also generally highlight the entrance clearly and noticeably during daylight. The square is paved with large-sized floor plates. In-situ concrete inlays mark the center of the square and the quiet communal areas, and create a link to the industrial history of the area. The campus center is accentuated by three connected fountains which unfold special attraction against the foyers located on the opposite side. Numerous seating facilities offer the opportunity for observing the surroundings, or to just taking a break. Benches located next to single wild cherries offer attractive seating facilities. Aside the centre of the campus, lawn benches and slightly terraced bench rows – arranged in classical amphitheatral layout – invite for outside lunch breaks. These relaxing deceleration areas offer seating facilities in the light shade of cherry trees. The spring blossom and the autumn leaf colouring allow an intensive experience of seasons. By putting up a giant screen, the amphitheater can be converted into an open-air cinema or be used for public viewing. The orientation of the campus to the city is accentuated by Japanese pagoda tree rows, running parallel to Duisburger Strasse. These trees also characterise the functional spaces of the barrier-free parking, the parking facilities for bicycles, and the delivery accesses. Each of the four University Institute buildings are provided with a patio or terrace – sometimes more, sometimes less enclosed. Perennials and a magnolia tree convert each of these introverted areas into quiet green islands with additional seating facilities. Towards the North the campus opens with open areas for sunbathing and playing. Single red oaks spend shade in the summer. The playing areas are also provided with dedicated areas for playing soccer and beach volleyball. These areas are also open for the residents of the neighbourhood and the future users of the bicycle road. Upon the long-awaited completion of the bicycle road, the campus will be accessible from the city center within just a few minutes.
LIGHTING
The densely placed column light rows are clearly defining the Campus Foyer as main entrance. From there, each building can be reached safely via the illuminated paths. The brightly lit foyers clearly stand out from the building cubature and are clearly perceived as entrances. The basic lighting of the campus is complemented by the atmospheric lighting of the common areas. Built-in spotlights accentuate the seating facilities, and some trees are subtly illuminated.
RAINWATER
All roof surfaces which are not being used as terraces are extensively planted and dispense the rainwater in an extended delay mode. The predominant part of the surface water is collected in decentralized underground facilities and seeps away.
Outdoor areas of the Ruhr West University of Applied Sciences (Hochschule Ruhr West) Campus, Mülheim/ Ruhr, Germany
Location: MÜLHEIM / RUHR
Landscape Architect: Planergruppe Oberhausen
Architects: WORKING GROUP HPP HENTRICH PETSCHNIGG & PARTNER, DÜSSELDORF, and ASTOC ARCHITECTS AND PLANNERS, KÖLN
Constructor: BLB NRW, North-Rhine Westphalia, DÜSSELDORF
Planning Period: Since 2011
Realisation: INFRASTRUCTURE AND SURFACE CONSTRUCTIONS from 2012 through 2016, OUTDOOR AREAS from 2014 through 2016
Area: 4,5 ha
客服
消息
收藏
下载
最近






















