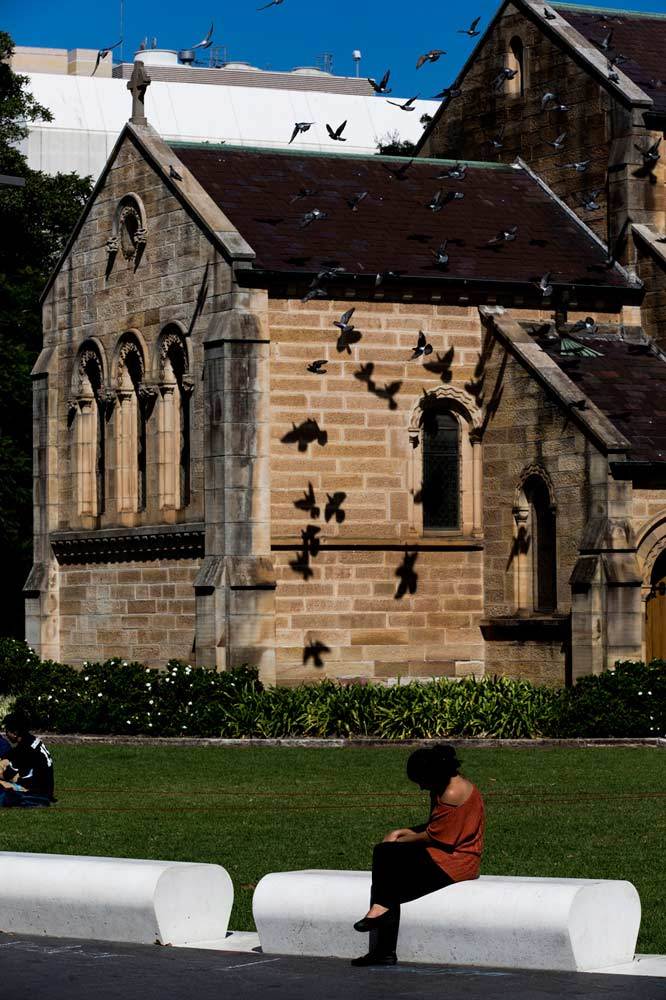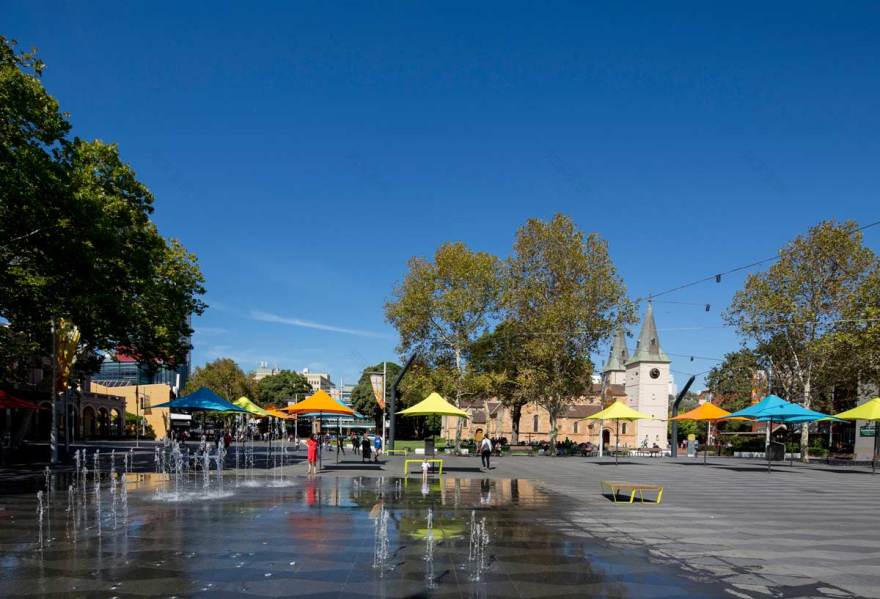查看完整案例

收藏

下载

翻译
JMD design were engaged by Parramatta City Council in 2013 to lead a multidisciplinary team in the transformation of the civic centre of Parramatta, Centenary Square. The revitalisation aimed at improving connectivity and passive surveillance and re-establishing the space as the civic centre of the city to cater for large community events and gatherings. The landscape design de-clutters the existing mall and introduces a restrained, contemporary palette, focusing on a unified ground plane of Australian black granite, with seating and other infrastructure located towards the edges so as not to impede the use of the space. The larger open square is subtly delineated by a change in pavement pattern and, during periods of non-events, is activated through a significant animated and illuminated water play fountain incorporated within the pavement. In order to allow for the upmost flexibility of activity and accessibility, the fountain was designed to have no permanent presence, no level changes and no standing water in ponds, pools, troughs or channels. As such when the fountain is switched off the square appears as an essentially flat paved space ready to accommodate anything from market stalls, music concerts, an audience in front of a large TV screen to a group game such as mini soccer on a rolled out synthetic turf surface.
© Brett Boardman
© Brett Boardman
© Brett Boardman
© Brett Boardman
© Brett Boardman
© Brett Boardman
© Brett Boardman
© Brett Boardman
© Brett Boardman
© Brett Boardman
© Brett Boardman
© Brett Boardman
© Brett Boardman
© Brett Boardman
© Brett Boardman
© Brett Boardman
© Brett Boardman
During periods of non-events, a mixture of movable tables and chairs, custom seating platforms and relocatable umbrellas inhabit the square for use by city workers or passersby. Often they are moved throughout the space for people to enjoy under the shade of an umbrella or to relax upon adjacent to the fountain. Custom platforms may also be positioned together for informal soapboxes/stages for buskers or street performers. The project embodies sustainability through a robust, sophisticated and locally sourced material palette used throughout. High quality Australian black granite stone was quarried and custom cut to form the pattern that has become synonymous with the city centre of Parramatta.
JMD’s sensitive approach and robust design has established an engaging and vibrant place that integrates the surrounding heritage buildings within the space and successfully knits Parramatta’s heritage with a new image for the city. The new design allows for greater permeability between the new civic area with the garden and lawn of the St Johns Church. The new decluttered edge provides a legible spatial separation whilst allowing clear views to the Church and unimpeded pedestrian flow onto the lawn for passive recreation.
Centenary Square’s success is evident in its newfound popularity as an open central space able to accommodate activities of varying scale and intensity that change regularly in accord with the curatorial program for Parramatta. The revitalisation has improved social interaction through both programmed and impromptu activation of the space, evidenced through the reduction of crime and antisocial behaviour since the square’s opening in September 2014. The design establishes an identity and character unique to the city and serves as the catalyst for the future expansion of the city within Parramatta Square.
Data
Landscape Architecture: JMD design
Project title: Centenary Square, Parramatta
Location: Macquarie Street, Parramatta, New South Wales, Australia
Client: Parramatta City Council
Design year: 2013 – 2014
Construction: 2014
Area: 5,700m2
Budget: $7m
Photo credits: Brett Boardman
客服
消息
收藏
下载
最近





















