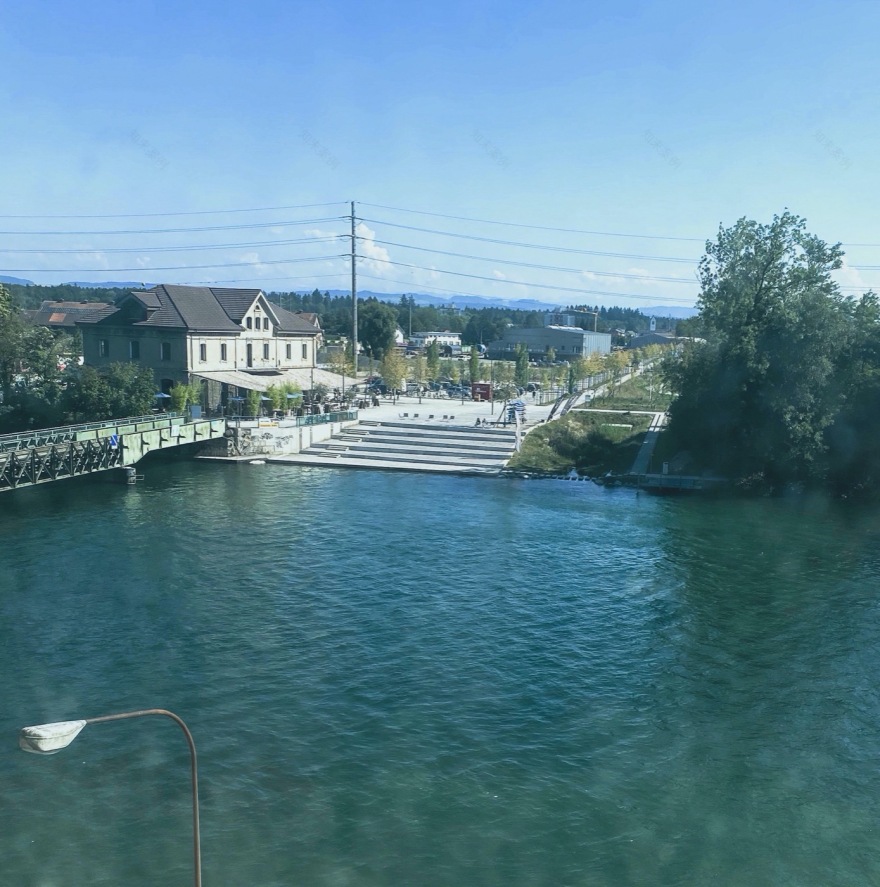查看完整案例

收藏

下载

翻译
What is the contemporary shape of a riverside park situated between former and future industrial sites, between nature conservation and recreational pressure, and between infrastructure and ecological connections?
Based on the clever pragmatism of the existing industrial buildings, an intervention strategy responding to the high costs and utilisation pressure: The required bicycle connections, stream openings and drainage of the rear plots is implemented in a few targeted interventions that create a multitude of attractive spatial qualities in superimposition with the existing buildings. Windows open up to the Aare space, a promenade runs along the edge of the park, the river space is revitalised and the Attisholzplatz is defined.
The heritage of the former industrial site is preserved in the form of the canteen and, above all, the former sewage treatment plant. It is made accessible and thus become a natural part of the public park.
Intervention strategy
The intervention strategy is oriented towards pragmatism and directness in the use of the resources of the industrial sites. The existing situation is only transformed where there is a functional need.
The sub-elements
The revitalisation of the Aare space, the drainage basins, the revitalisation of the Speckgraben, the question of the conversion of the sewage treatment plant and the desire for pleasant footpath connections or a cycle path are the design-generating motors.
Mass and emptiness
The impressive atmospheres of the existing woody masses are an important part of the qualities of the Uferpark. At certain points, these masses are interrupted by the ‘fenêtres’ – opening up new views of the Aare.
Trees tell a story
The rows of trees on the edge of the park evoke the historical layers of the site: the alder cites the original natural space of the river landscape, the rows of poplars were typical of the Jura water correction. The rowan represents the forest, the fruit groves are reminiscent of the former agricultural landscape and the gingko as a classic park tree sets accents in the square.
Data
Project name: Uferpark Attisholz Süd, Luterbach SO
Landscape Architecture: mavo Landschaften (Thies Brunken, Isabelle Duner, Andrea Ferles, Martina Küng, Elise Matter, Michael Mosch, Christopher Opialla, Thalia Poziou, Sofia Prifti, Melinda Schuster, Martina Voser)
Project location: Attisholz-Areal / Fabrikstrasse, 4542 Luterbach, Switzerland
Design year:
Study commission 2015
Design plan 2016
Planning 2016 until 2018
Year Built: 2019
Lighting: neuco.ch
客服
消息
收藏
下载
最近



























