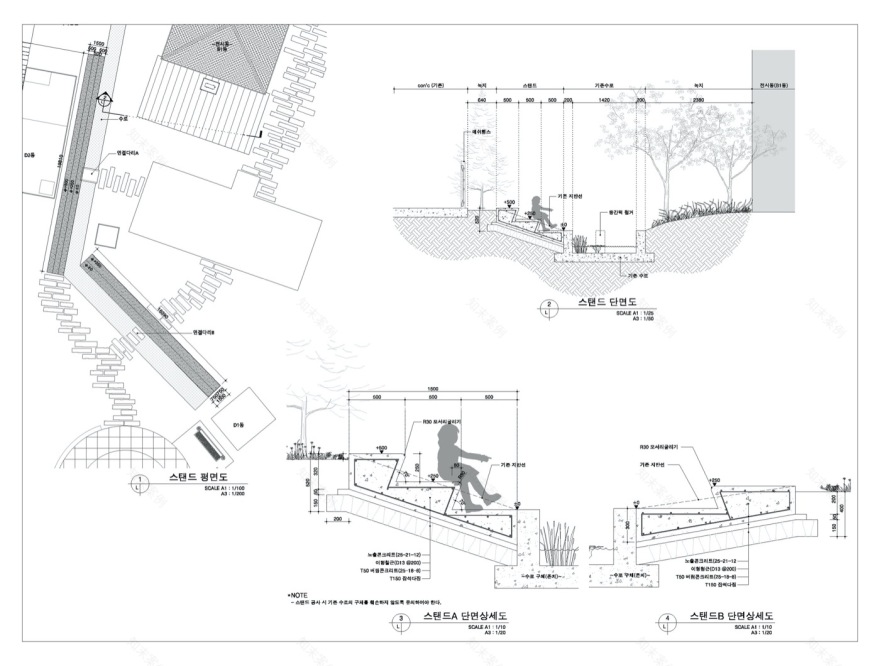查看完整案例

收藏

下载

翻译
Jochiwon Water Purification Plant formerly supplied water to the local area from 1935 to 2013. Since the closure, the site has been inaccessible to the public. EMA Architects and Associates, the project architects, preserved the central building in its original state as a modern architectural heritage. The building becomes an exhibition spot that represents the significant architectural history, taking a minimalist approach to the interior with future potential through a strategy of moderation and emptiness.
The main goal of landscape design was to re-model the old site into a city garden by integrating a nearby park with the site. The main concept of this project was to provide visitors and communities a new platform to support various cultural activities, by re-discovering the historical and spatial value of the site so that it becomes a new cultural hub.
Jochiwon Cultural Garden is consisted of several circular rings which act as platforms for programs. Inside circular rings spaces are provided for temporary programs such as pop-up markets, food truck and outdoor amphitheater.
Throughout the design process, HEA focused on the 3 main strategies.
– Transposing the historical site to reality;
– Preserving the site and facilities that create unique atmosphere of the site;
– Designing the spatial sequence throughout the site to maximize the spatial values and provide various experiences to the users.
Jochiwon Cultural Garden reused the existing facilities and the main pedestrian path which connects main facilities. The new linear transparent ‘Welcome Centre’ on the east side and the existing water purification facilities on the north side are connected through circular walkway on the ground level. The purification facilities have been transformed into a new spiraling exhibition space and viewing point.
Architects: EMA Architects & Associates
Project location: Pyeong-ri, Jochiwon-eup, Sejong-si, Korea
Design year: 2018
Year Built: 2019
客服
消息
收藏
下载
最近





















