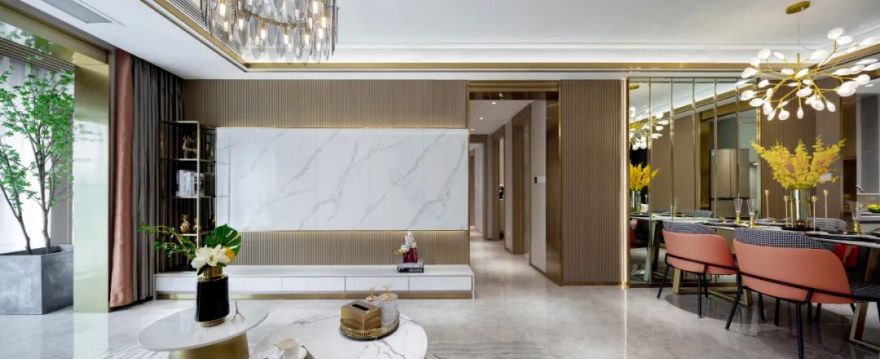查看完整案例


收藏

下载
项目信息
ProjectInformation
设计单位
|里舍全案设计事务所
项目地址
|天润景园
项目面积
|115㎡
竣工时间
|2022.12.08
设计主创
|贾晨雷、裴玉歌
项目简介
Projectintroduction
这是一套 115㎡的三室户型,业主要作为婚房使用。原始户型的厨房及客卫的面积相对较大,餐厅与入户走廊共处一个空间,面积相对局促,并且入户动线也会受阻,入户及餐厅的储物空间也会受限。主卧和次卧的布局不合理,中间的走道比较鸡肋,并且存在空间浪费问题。
空间作为居住者的情感载体,如何打造一个烂漫且赋予诗意的空间,更是设计重中之重。我想到了爱琴海,想到了圣托里尼岛,作为情调旅程的象征,那种漫无边际,同时又被浪漫包围的感觉尤其适合本次的方案设计。不再刻意区分顶面及墙面的关系,目光所及之处,皆是烂漫所在。
居住者是空间的主体,更是居住者的情感载体。要理性的剖析空间所存在的一切问题,更要剖析居住者的情感诉求,打造适居并且专属的空间。
效果图赏析
RenderingsAppreciation
餐厅
|DiningRoom
设计整体色调以白色为主,暖色系地砖作为空间中的大面积色彩来源,营造出一种浪漫温馨的家庭氛围。
The overall color of the design is mainly white, and the warm color floor tiles are used as a source of color for a large area in the space, creating a romantic and warm family atmosphere.
入户设计 1.4 米长的开放区域,方便进门后外套、包包的悬挂,视觉上又能减轻入口处空间面积狭小带来的逼仄感。同一侧柜体下方悬空,便于鞋子的存放,加以灯带,照明的同时又具有美观性。
The 1.4-meter-long open area is designed to facilitate the hanging of coats and bags after entering the door, and visually reduce the sense of forced work caused by the small space area at the entrance.
The same side cabinet is suspended under the air, which is convenient for the storage of shoes, and the light strip is added to illuminate and have aesthetics at the same time.
餐桌使用白色的大理石台面,搭配同色的飞碟吊灯,在灯光照射下简洁明亮,清爽干净。
The dining table uses white marble countertops and the same color UFO chandeliers, which are simple and bright under the lighting, refreshing and clean.
圆弧造型结构的吊顶弱化了原顶面梁体的突兀感,使顶面结构成为一个整体,形成缓和过渡的顶面。
餐桌两侧餐边柜和储物柜增加了储物空间,满足日常生活的收纳需求。
厨房内嵌的隐形推拉门,不使用时完全打开,就是一个崭新的开放式厨房。
The suspended ceiling of the arc-shaped structure weakens the abruptness of the original top beam body, making the top structure a whole and forming a smooth transition top surface. Sideboards and lockers on both sides of the table increase storage space to meet the storage needs of daily life. The invisible sliding door built into the kitchen, which opens completely when not in use, is a new open kitchen.
客厅 |Living Room
设计将回纹运用到电视背景墙结构中,结合两侧格栅纹理的饰面墙板,起到点缀的效果。
主卧隐形门与背景墙融为一体,无形中扩大了客厅空间,为整体空间的气氛奠定了视觉美感基础。
The design applies echo to the TV background wall structure, combined with the veneer wall panels with the texture of the grille on both sides to play an embellishment effect.
The invisible door of the master bedroom is integrated with the background wall, which invisibly expands the living room space and lays a visual beauty foundation for the atmosphere of the overall space.
顶面装饰线条和立面房门轮廓打破空间的苍白感,拥有一定秩序的同时节奏韵律感增强。
The top moldings and the contours of the façade doors break the pale sense of the space, and have a certain order while enhancing the sense of rhythm.
亚麻质感的沙发自然淳朴,带给人舒适的体验。黑白色千鸟格单人沙发成为空间的点睛之笔,为空间增添了活力,空间的层次感也更加丰富。
The linen sofa is natural and simple, giving people a comfortable experience. The black and white houndstooth single sofa has become the finishing touch of the space, adding vitality to the space and richer layering of the space.
卧室 |BedRoom
主卧吊顶延伸下来成为床头背景墙的一部分,模糊墙和顶的界限后,室内空间变得更加宽阔。床品、摆件、壁灯在咖色木饰面板的衬托下,变得精致起来,床头空间体块感更强。The ceiling of the master bedroom extends down to become part of the bedside background wall, blurring the boundary between wall and roof, and the interior space becomes wider. The bedding, ornaments, and wall lamps have become more exquisite under the background of the coffee-colored wood veneer, and the bedside space has a stronger sense of volume.
次卧做了整面衣柜,满足日常生活中的储物收纳,解决以往空间凌乱,物品过多难以收纳的问题。
The second bedroom made a whole wardrobe to meet the storage and storage in daily life, and solve the problem that the space was messy and it was difficult to store too many items.
卫生间
|BathRoom
卫生间同时兼顾实用和美观,洗手台悬空便于清理卫生死角,马桶上方延伸出的台面收纳空间增大。淋浴区墙面同时做了壁龛,收纳功能分布明确,美观又实用。
The toilet is both practical and aesthetically pleasing, with the sink suspended for easy cleaning of sanitary dead corners, and the countertop storage space extending above the toilet bowl is increased.
The wall of the shower area is also made of niches, and the storage function is clearly distributed, beautiful and practical.
平面图
Plane Layout
△
原始结构图
△ 平面布置图
客户诉求:
Customer appeal
1:入户户型方正,厨房、餐厅、卫生间的布局要自然不别扭。
2:卫生间门前区域看似宽敞,实则可利用率不高,不想空间浪费。
3:三间卧室,除满足基本收纳外,还要有可阅读区域。
4:主卧要宽敞,原结构中主卧入口处的拐角墙体不要。
5:不想主卫对床,不舒服。
6:主卫想要双面盆,方便两人同时使用。
7:客卫除坐便外,增加小便池。同时也要保证淋浴空间不拥挤。
8:原结构储物空间不够,增加储物空间,便于日常生活物品的存放。
改造亮点:
Transformation highlights
1:适当缩小卫生间面积,解决餐厅面积小而不够用的问题。
2:入户增加多个储物柜,满足玄关,厨房,餐厅等物品的收纳需求。
3:厨房和卫生间墙体齐平,餐桌放在三侧储物柜中间,整体形成围合感。
4:改变现有卧室墙体位置,增加次卧储物空间,扩大主卧面积。
5:一半阳台并入主卧作休闲阅读区,丰富主卧的使用功能。
6:步入式衣帽间与主卫相连,减缓卫生间入口直对床的不适感。
7:主卫 1.4 米长的洗手台,搭配双台盆,日常洗漱不再拥挤。
8:次卫在不影响基本使用功能前提下,增加小便池,便于日常清洁打扫。
9:客厅阳台一侧用作洗衣区,另一侧设立高柜用作家政用品的收纳。
END
里舍丨全案空间设计是一个专注于设计的设计师品牌,不做同质化的设计,追求设计的创新与艺术性。
主案:刘孟 / 贾晨
获奖情况
Awards
2019 中国住宅设计精英榜河南榜优秀奖
2019 40UNDER40-中国(河南)设计杰出青年
2019 金住奖-中国(洛阳)十大空间居住设计师
2019 金堂奖-中国室内设计年度杰出作品
2020 洛阳室内设计七悦府杯大奖赛 金奖
2020 40UNDER40-中国(河南)设计杰出青年
2020 CIID 中国室内设计大奖赛工程类 优秀奖
2020 红棉中国室内设计奖
2020 金堂奖-中国室内设计年度入围作品
2021 40 UNDER 40 中国·洛阳设计杰出青年
2021 金住奖-中国(洛阳)十大空间居住设计师
2021 亚洲软装风尚大奖优胜奖·住宅空间
2021G+AWARDS 全国设计精英大赛中国·洛阳 TOP10
2021 芒果奖 TOP100 住宅/公寓空间类
公司详情
工作时间:周一至周六 9:00-18:00
公司地址:洛阳市正大国际 CPL 中心西区 1008 室
往期回顾
里舍全案设计丨“温柔以待,愿家安然”
里舍全案设计 丨 塑光
里舍全案设计 丨 溯光 · 天空之城
里舍全案设计 丨 停云 洛浦·七悦府杯设计大赛金奖作品
里舍设计|样板间致爱丽丝
里舍设计丨样板间山水之间
里舍全案设计 丨 我生本无乡 心安是归处
里舍设计丨样板间桃夭
里舍设计丨样板间 闲庭·月下
里舍设计作品丨送给现代主义的诗
里舍设计作品丨 coco 小姐的家
里舍设计作品丨蒹葭
里舍设计作品丨口腔诊所·折面
里舍设计丨银龙科技办公
























































