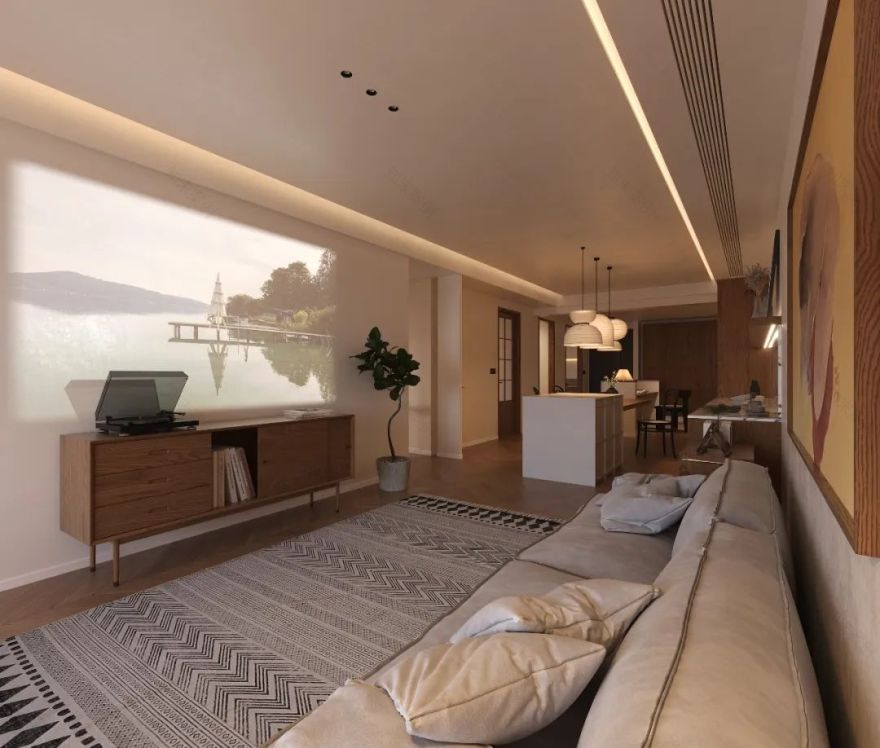查看完整案例


收藏

下载
---感谢您关注 壹贰壹捌设计---
版权@壹贰壹捌设计事务所
入户
开放式书吧
穿过玄关看到的是一个开放式的书吧,靠墙做了开放式层架,隐形灯带的设计不仅便于找书与理书,还营造处一种“书中自有黄金屋”的文人格调!
What you see through the entrance is an open book bar, against the wall to make an open shelf, the design of the invisible light strip is not only convenient for finding books and managing books, but also creates a literati style of "the book has its own golden house"!
原户型是毛坯房,在入户后的一侧做开放式书吧,利用吊顶将开放式书吧与客餐厅区域分开,L型半墙做伪隔断,定制的悬空书桌,就成了一个具有个性又独特的书桌!
The original type is a rough room, an open book bar is made on the side after entering the house, the ceiling is used to separate the open book bar from the living room and dining area, the L-shaped half-wall is used as a pseudo-partition, and the customized suspended desk has become a unique desk!
客餐厅
用原木色作为底色,沉淀质感、清爽温润,鱼骨拼地板通铺,清新复古,开放式的空间布局,让竖厅也能变的宽敞明亮~
Using the original wood color as the base color, precipitated texture, refreshing and warm, fishbone parquet floor is paved, fresh and retro, open space layout, so that the vertical hall can also become spacious and bright~
全屋无主灯设计超显层高,同时在悬浮吊顶内嵌入隐形灯带,结合筒灯,打造处低调又奢华的氛围感!
The whole house has no main light design super high floor, and at the same time embedded invisible light strips in the suspended ceiling, combined with downlights, to create a low-key and luxurious atmosphere!
岛台+悬浮餐桌一体式,功能性也不容小觑,沿墙定制整体橱柜,蒸烤箱内嵌,中部留空用搁板置物,减少视觉沉闷感,小心机大理石纹路的岩板背景,高级又时尚~
Island + floating dining table integrated, functionality should not be underestimated, customized overall cabinets along the wall, steam oven built-in, the middle is left empty with shelves to reduce visual dullness, careful machine marbling slate background, high-grade and fashionable~
居中的岛台餐桌刚好形成一条洄游动线,一眼看去不空也不杂乱。亚克力的桌腿,让餐桌有一种悬浮之感,提升了客餐厅气质!
The island table in the center just forms a migratory line, which is neither empty nor cluttered at a glance. The legs of the acrylic table give the table a sense of levitation, which enhances the temperament of the living room!
厨房
吊柜做到顶设计,不浪费顶部收纳空间,温暖的木纹橱柜与干净纯粹的白色吊柜,搭配自然素雅的石英石台面和隐藏式灯带,十分细腻且高级!
The ceiling cabinet achieves the top design, does not waste the top storage space, warm wood grain cabinets and clean and pure white hanging cabinets, with natural and elegant quartz stone countertops and hidden light strips, very delicate and advanced!
公卫
在卫生间的配色中,除了温润百搭的米色,还加入了更浓郁和戏剧化的复古红棕来营造不落俗套的情调氛围,地面与半墙面搭配同样的复古红棕条形小砖,给卫生间带来复古的别样风情~
In the color matching of the bathroom, in addition to the warm and versatile beige, a more intense and dramatic retro red brown is added to create an unconventional mood atmosphere, and the floor and half wall are matched with the same retro red and brown strip tiles, bringing a retro style to the bathroom~
主卧
卧室进门就是整面顶式复古藤编衣柜,常规的卧室布局,在细节上给人眼前一亮,摆放一盏日式艺术落地灯,文艺又静谧!
The bedroom entrance is the whole top-style vintage rattan wardrobe, the conventional bedroom layout, in the details to give people a eye-catcher, a Japanese-style art floor lamp, literary and quiet!
转角处设计梳妆台,加上落地窗和米色窗帘,文艺气息十足!木色藤编床头,是让人放松的慵懒舒适感,再搭配上带点中式的床头柜和吊灯,将浪漫再卧室内铺满~
The dressing table is designed in the corner, and the floor-to-ceiling windows and beige curtains are full of literary and artistic atmosphere! The wood-colored rattan bedside is a relaxing and lazy comfort, and with a bit of Chinese-style bedside tables and chandeliers, the romantic bedroom is covered ~
项目位置 | 深圳金亨利瑜璟苑
主案设计 | 1218设计事务所
设计风格 | 原木风
建筑面积 | 120m²
🔺改造后平面布置图
壹贰壹捌空间设计事务所
One Two One Eight Space Design agency
产品设计 | 商业与会所 | 办公与住宅
酒店空间 | 室内设计 | 精装房改造
15800220293
地址:广州市天河区百合苑B区139栋103号
/
/
客服
消息
收藏
下载
最近





































