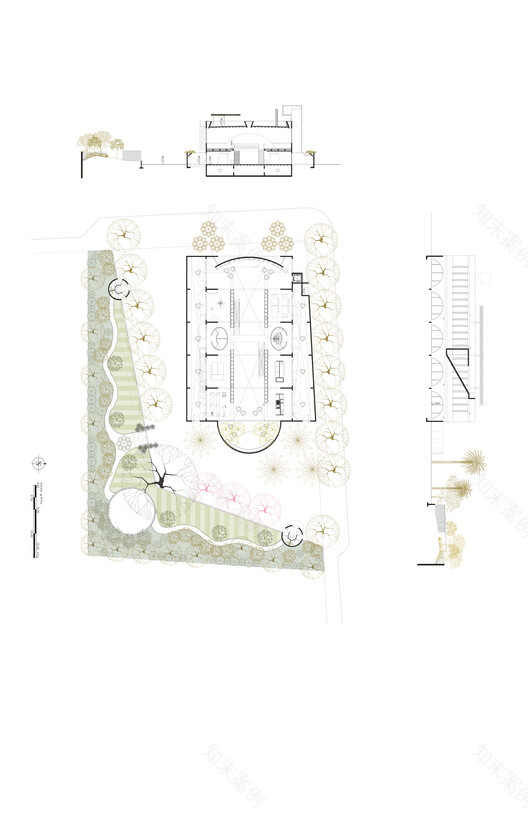查看完整案例


收藏

下载

翻译
Architects:Taller de Arquitectura X / Alberto Kalach
Year:2020
Photographs:Josué Mejía, Taller de Arquitectura X / Alberto Kalach
City: Ciudad de México
Country: Mexico
Text by Mónica Arellano.
The PILARES initiative arises as part of a collaboration by the Secretary of Works and Services of Mexico City to provide infrastructure for the educational and cultural sectors in different delegations of the capital through the design of 25 new points of Innovation, Freedom, Art, Education and Knowledge (Pilares).
The comprehensive plan includes the construction and planning of 274 venues, of which 165 are completed (32 new buildings and 133 rehabilitations), 56 are in the process of construction (50 new buildings and 6 rehabilitations), 41 are in the process of tender (35 new buildings and 6 rehabilitations) and 12 are being managed by SECTEI (11 new buildings and 1 rehabilitation).
To achieve this, the firm led by Alberto Kalach developed the project "La Pulga", located in the Cuauhtémoc delegation, which consists of 1,231 square meters of construction and two levels. A structure of arches in both directions was thought of, which were rigid and solid, accompanied by apparent vaulted slabs. That is why the choice of concrete as the main material was an ideal response governed by the concepts of durability and practicality that would allow the creation of spaces that would shape the users' movements, offering fluid circulations and versatile spaces.
In addition, the contrast of the concrete with the black iron stairs and fixed wooden furniture, combined with the height of the ceilings, was used as a visual resource.
.
客服
消息
收藏
下载
最近














