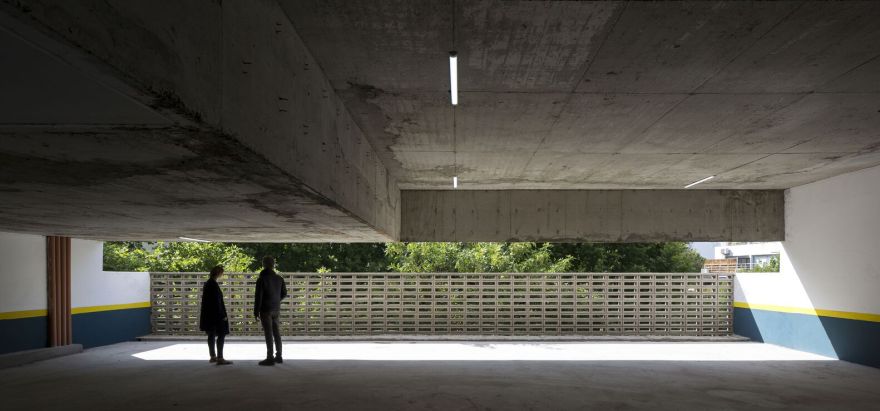查看完整案例

收藏

下载

翻译
Architects:Cottet Iachetti Arquitectos
Area:3600 m²
Year:2018
Photographs:Javier Agustín Rojas
Lead Architects:Carlos Cottet, Victoria Iachetti
Collaborator: Cristian Jaume
Structural Engineer: José Zaldúa
City: Palermo
Country: Argentina
The project was resolved with a central core and a system of lateral ramps that link its 8 levels with intermediate half-level floors.
The structure is made of reinforced concrete. The median wall perimeter is made of white plaster masonry and the facade is made of concrete block masonry, allowing for the closure, ventilation, and illumination of the raised levels. The building has a detached tower on its neighboring lot, which allowed for working on the volumetric expression of the building and its relationship with the environment.
This building is part of the series of commercial and program-specific projects that the studio carried out for the Honda brand.
客服
消息
收藏
下载
最近













