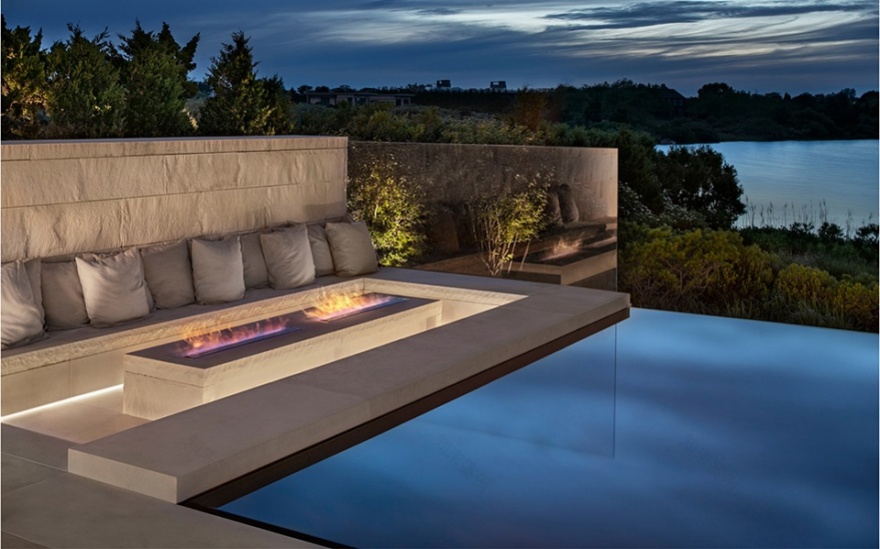查看完整案例


收藏

下载
来自
ASLA
Seaside|
LaGuardia Design Group
项目陈述
Project Statement
该项目是一个利用新的基础设施来创造机会、改善并恢复场地中的自然系统及其周围环境的范例。场地中坐落着一座显眼而破败的房屋,它正逐渐被大西洋淹没:这是海岸线后退所带来的结果。场地景观由生长过度的观赏型入侵植物组成,其数量已经超过了本地植物物种。
新的设计依赖于一种极简主义的开发方式,与该地的自然系统保持了协调。石灰岩材质的墙壁和阶梯从地势中升起,完全由本地植物组成的景观模糊了建筑与场地之间的界限。最终呈现出来的,是一个与其所在的自然环境和谐相融的项目。
Seaside is an example of new infrastructure creating opportunity to improve and restore the natural systems of a site and its surrounding context. The project site was highlighted by a dilapidated home that was falling into the Atlantic Ocean; the result of a receding shoreline. The landscape was comprised of overgrown ornamental and invasive planting types, which had outcompeted the native plant species.
The new design relies on a minimalist approach to development, that harmonizes with the natural systems of the site. Walls and terraces of limestone rise out of the grade, with a completely native planting palate blurring the lines between structure and site. The result is a project that feels appropriate in its natural setting.
▲从淡水池塘鸟瞰住宅:原生湿地植物的多样性体现了项目对当地生态环境的敏感度。Birds-eye View of Residence from Freshwater Pond. The diverse matrix of native wetland plants demonstrates the projects sensitives to local ecologies.
项目说明
PROJECT NARRATIVE
超大型风暴“桑迪”是一场历史性的灾难,但它至少为该场地创造了一个机会。风暴破坏了一栋平凡且不起眼的房屋,同时也摧毁了它的景观,使其变得杂草丛生,长满了入侵性的植物。
重建项目为该场地提供了一个机会,可以利用其自然特征重新塑造新的基础设施,从而加强当地的生态环境。新的住宅被建造在离海滩较远的地方。国家和地方机构对该地块的开发提出了诸多限制,其中最重要的一点是,联邦紧急事务管理局(FEMA)要求新住宅比现有地势高出大约10英尺(约3米),以抵御未来风暴的影响。这也是造成建筑与景观相互脱离的原因所在。设计的第一项挑战是,如何将建筑和景观联系起来。为了弥补建筑与场地之间的脱节,设计团队提出在新住宅的南侧重新建造大尺度的沙丘地貌,从物理上为住宅提供保护,并将其连接至周围的生态环境。
新创造的沙丘景观是用当地回收的5000立方码的海滩沙打造而成,其蜿蜒起伏的形式参照了原有的自然形成的沙丘。米黄色的石灰石与海滩沙子的颜色相呼应,同时起到了延伸房屋线条的作用,创造出强烈的视觉连贯性。大面积种植的美国沙滩草被用于固定沙子,低矮的本地沙滩李和宾州杨梅分层种植于场地,提供了更深的根系结构,使沙丘变得更加稳固。
在意识到这项工作的环境意义之后,项目团队在场地北部的Fairfield水塘的淡水水岸也进行了类似的恢复工作:谨慎地保护本地植物群落和栖息地,并人工清除了场地中的泥土和碎屑。住宅与池塘之间的湿地边缘和高地缓冲带种植了多样化的原生湿地植物矩阵,包括高丛蓝莓、光滑冬青果、柳枝稷和斯巴地那草。
考虑到恢复自然系统所能带来的巨大影响,项目团队有意识地在整个项目中只使用本地植物,包括那些允许种植观赏性植物的区域。景观中还特别引入了从野外收集的本地植物,包括唐棣属植物、宾州杨梅和美洲冬青等。一种宾州本地的苔草(Carex Pensylvanica)成为了为该项目“量身定做”的地被,替代了其他观赏性的植物。
通过有意地选择和展示本地植物,该项目为更广阔的环境提供了可持续性,包括改善水质、创造栖息地和生物多样性以及减少水和能源的消耗。
▲入口花园:从入口花园可以看到水池和瀑布墙。Entry Garden. Entry garden with views of the pool and waterfall wall.
▲入口处的宾州杨梅树林:楼梯穿过由杨梅树和苔草构成的小树林。 Entry Bayberry Grove. Entry stairs slide through a grove of Myrica pensylvanica and Carex pennsylvanica.
▲户外照明:夜晚的住宅展示出整个场地中的灯光位置。Outdoor Lighting. The residence at night showcases the integrated lighting features throughout the property.
▲炉火区:下沉式的炉火座位区与游泳池无缝衔接,提供了俯瞰淡水池和大西洋的视野。 Fire Feature. A sunken fire feature seamlessly integreated with the pool provides views to both the freshwater pond and the Atlantic Ocean.
▲极简的细节:楼梯和与spa区连接处的细节体现了住宅的极简主义风格。Minimalist Details. Detail of stair and spa connection embodies the minimalist style of the residence.
▲黄昏时分的住宅:本地植被的细腻纹理与住宅相映成趣。Residence at Dusk. Painterly strokes of native vegetation set against the residence.
▲沙丘修复:经过修复的沙丘为应对自然力量和气候变化提供了一道屏障。Dune Restoration. A restored dune provides a barrier from natural forces and climate change.
▲入口楼梯通向住宅正门,逐渐揭示出沙丘和大西洋的景致。Entry Stairs. Sliding entry stairs lead up to the front door revealing views of the dune and Atlantic Ocean beyond.
▲无边际泳池与宁静的淡水池塘和原生湿地形成了完美过渡。Infinity Edge Pool Connection. The infinity edge pool perfectly transitions to the still fresh water pond and native wetlands.
▲修复后的淡水湿地:从无边际泳池可以俯瞰到修复后的淡水湿地。Restored Freshwater Wetland. Infinity edge pool overlooking the restored fresh water wetlands.
▲场地平面图显示了位于淡水池塘和大西洋之间的场地。Site Plan. Site Plan showing an aerial view of the property lying between the freshwater pond and the Atlantic Ocean.
▲场地剖面图展示了以生态学为基础的场地改造和恢复方法。Site Section. This section demonstrates an ecologically minded approach to site renovation and restoration.
▲场地恢复:图中展示了沙丘和淡水湿地的恢复过程。 Site Restoration. Diagram illustrating the restoration process of the dune and freshwater wetland.
Project Narrative
Superstorm Sandy was a disaster of historic proportions, but at least on this site it created an opportunity. Undermining an undistinguished existing house, the storm also devastated its landscape overgrown with exotic and, all too often, invasive plantings.
Redevelopment provided a chance to work with the natural characteristics of the site and shape the new infrastructure to reinforce the local ecology. A new house was built farther back from the beach. National and local agencies introduced numerous parameters for developing the property. Most significant was a FEMA requirement to raise the new residence roughly 10’ above existing grade, protecting it from future storm events. This created the potential for a disconnect between the building and landscape. The first challenge, then, was marrying these two elements. To bridge this disconnect between building and site, the concept arose to reestablish a large dune landform to the South of the new residence, physically protecting and connecting the house and surrounding ecological context.
This new dunescape was created by shaping 5,000 cubic yards of local reclaimed beach sand into sinuous and undulating forms that reference the naturally created dunes, which had previously existed. The buff-colored limestone echoes the color of the beach sand and extended the lines of the house, creating a strong visual sense of integration. A sea of American Beach Grass was used to stabilize the sand, and low masses of native Beach Plum and Bayberry were layered in, providing deeper root structure to strengthen the dune.
Recognizing the environmental significance of this undertaking, a similar restoration effort was implemented along the freshwater edge of Fairfield Pond, situated north of the site. Carefully preserving native plant communities and habitat; soil and debris were removed by hand. A new diverse matrix of native wetland plants including High Bush Blueberry, Inkberry, switch Grass and Spartina Grass were used to reestablish the wetland edge and upland buffer between the house and pond.
Understanding the significant impact of restoring these natural systems, a conscious decision was made to use only native plants for the entire project, even in areas were ornamental planting would be permissible. Wild field-collected specimens of native Shadblow, Bayberry and Winterberry were located, serving as prominent features in the design. Carex Pensylvanica was creatively reimagined as a tailored groundcover, used in place of ornamental alternatives.
By electing to showcase these native plant options, the landscape became a sustainable part of the larger environmental context; improving water quality, creating habitat, bio-diversity and reducing water and energy consumption.
客服
消息
收藏
下载
最近

















