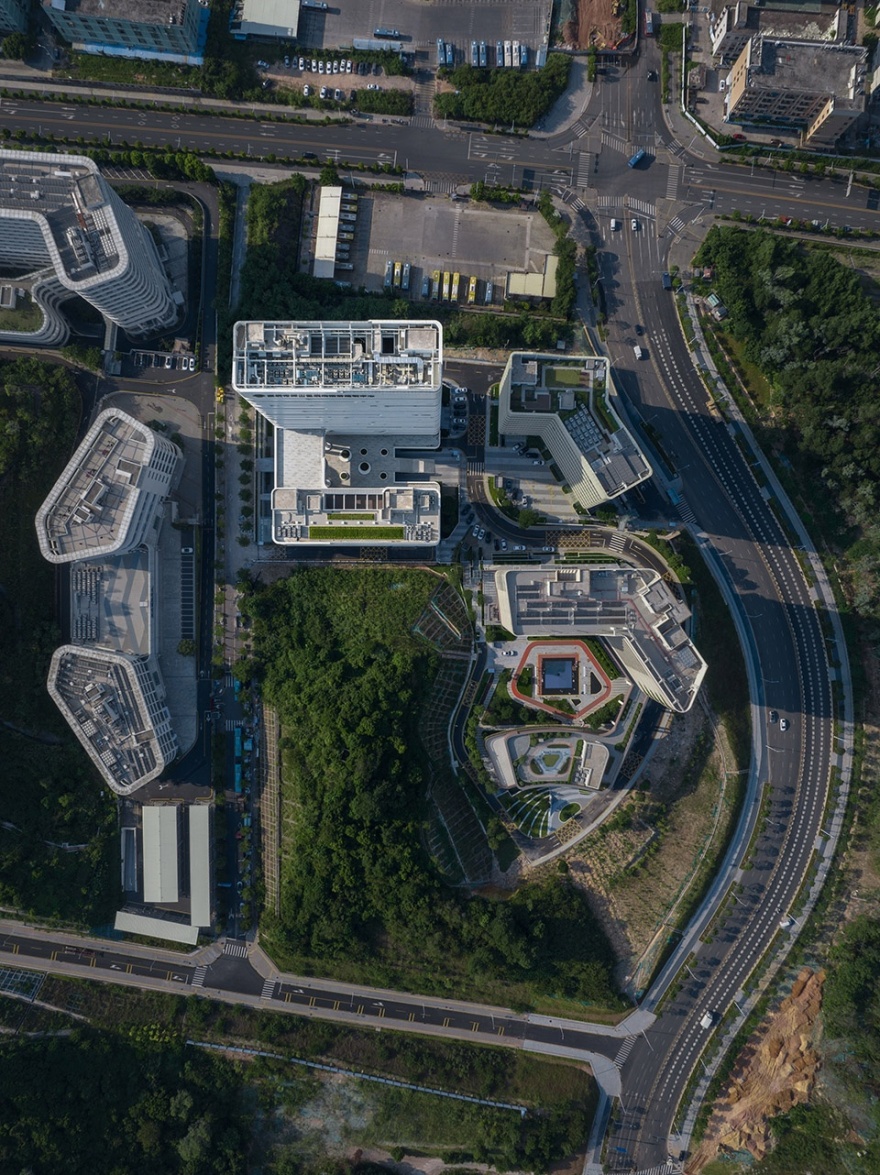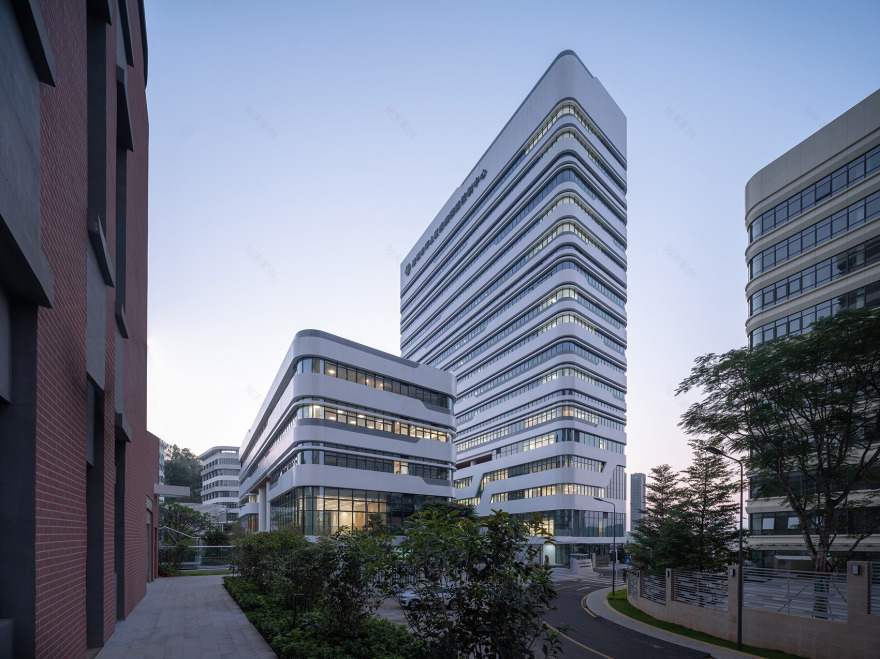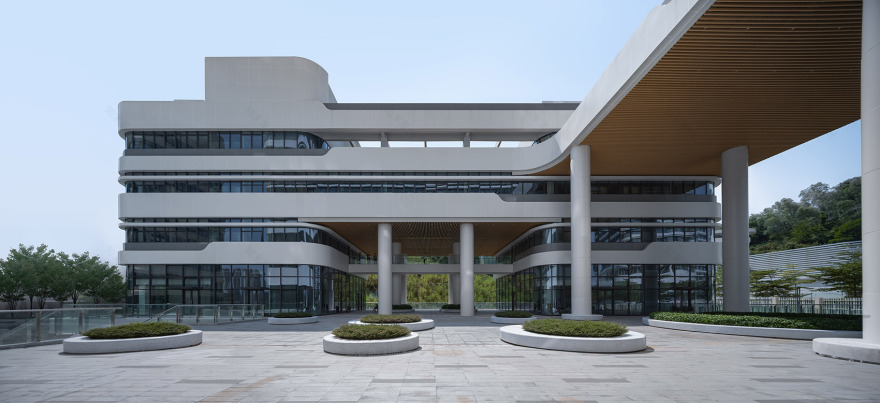查看完整案例

收藏

下载
在刚刚过去的三年新冠疫情中,全球和中国都经历了很大的一场“考验”。我们发现,疾病控制的成本和代价远高于疾病预防。美国拥有全球最早的国家级疾病预防控制中心(CDC),而中国则已拥有从国家、省、市到区级完备的疾控中心体系,但建筑设计仍较落后。
In the past three years when the COVID-19 pandemic hit us, both the world and China went through an “ordeal”. We found the cost and price of disease control much higher than that of disease prevention. The United States has the world’s earliest national Centers for Disease Control and Prevention (CDC), while China has a complete disease control and prevention system at national, provincial, municipal, and district levels, but the architectural design still needs to be improved.
▼夕阳下的北塔,The North Tower at Sunset
坪山区疾病预防控制中心定位是做“深圳最好的区级疾控”,作为坪山医疗组团的重要组成部分,它的建成将对坪山区的医疗环境有很大提升。
Pingshan District Center for Disease Control and Prevention is positioned as “the best district-level disease control and prevention in Shenzhen”. As an important part of Pingshan Medical Group, it will greatly improve the medical environment of Pingshan District after it is completed.
▼暮色下的坪山医疗组团,Pingshan Medical Group at Dusk
一、项目概况
Project Overview
本项目位于深圳市坪山区振碧路与横岭路交汇处西南角,在坪山区特色医疗组团北部,北侧高坎下为公交总站,可远眺坪山主城区。西侧隔横坑路为健宁医院,东侧隔支路为坪山散老院与残疾人综合服务中心,南侧为保留山体公园。
▼区位图,Location Map
This project is located at the southwest corner of the intersection of Zhenbi Road and Hengling Road, Pingshan District of Shenzhen. It is in the north of Pingshan Special Medical Group, and the bus terminus is under the high ridge on the north side where people can overlook the central downtown of Pingshan. On the west side, across Hengkeng Road is Jianning Hospital. On the east side, across the by-pass stand Pingshan Home for the Aged and the Comprehensive Service Center for the Disabled. The south side is reserved for a mountainous park.
▼南望城市公园的疾控中心,The Center for Disease Control and Prevention with the Urban Park in the South
项目总用地面积7077㎡,总建筑面积33532.27㎡,其中计容面积23407.24㎡,包括5层办公楼5919.51㎡、16层实验楼11920.07㎡、保障用房2881.99㎡及门诊科室1856.41㎡,地下一、二层为不计容车库及设备用房7399.55㎡,合计停放机动车136辆。本项目用地紧张,容积率3.31、覆盖率49.86%,设计通过绿化平台、下沉庭院和屋顶花园使绿化率超过30% 。
This project covers a total land area of 7,077 square meters and a total construction area of 33,532.27 square meters. It has a total capacity area of 23,407.24 square meters, including a five-story office building of 5,919.51 square meters, a 16-story laboratory building of 11,920.07 square meters, support rooms of 2,881.99 square meters, and clinics of 1,856.41 square meters. The first and second underground floors are garages and rooms for equipment with a non-capacity area of 7,399.55 square meters, and they can house 136 vehicles in total. This project is limited in land use, with a plot ratio of 3.31 and a coverage rate of 49.86%. The greening rate exceeds 30% through greening terraces, sunken courtyards, and roof gardens.
▼俯瞰疾控中心与周边环境,The Aerial View of the Center for Disease Control and Prevention and Its Surroundings
二、前期研究
Preliminary Study
在本方案中标后的细化设计过程中,项目组与甲方及业主对华东”五市六站”(南京、常州、上海、嘉兴、杭州)以及华南“三市五站”(广州、东莞、深圳)的疾控中心,从场地、总体规划、建筑设计、实验室等方面进行全面调研,归纳总结了疾控中心的建筑设计总体布局特点,以及常规和特殊实验室的设计需求。针对当下疾控中心的设计现状,建构疾控中心建筑与实验室的发展框架,为未来疾控中心设计提供有力的参考。
In the detailed design process after winning the bid, the project team, Party A, and the proprietor made a comprehensive survey on the Center for Disease Control and Prevention in the “six stations of five cities” (Nanjing, Changzhou, Shanghai, Jiaxing, Hangzhou) in East China and the “five stations of three cities” (Guangzhou, Dongguan, Shenzhen) in South China from the aspects of the site, overall planning, architectural design, laboratory, etc. We summarized the characteristics of the overall layout of the architectural design of the Center for Disease Control and Prevention, as well as the design requirements of conventional and special laboratories. Considering the current situation of the design of the Center for Disease Control and Prevention, we construct the development framework of the building and laboratory of the Center for Disease Control and Prevention to provide a strong reference for the future design of the Center for Disease Control and Prevention.
▼疾控中心调研实景照片,Real Photos of Investigated Centers for Disease Control and Prevention
三、规划布局
Planning and Layout
我们依据周边态势、道路交通及场地标高,确定实际可建范围,然后针对板式、点式、L型与U型围合、多高结合等众多布局进行发散构思,最终选择“多高结合、分区独立”的设计方向。
According to the surrounding situation, road traffic, and site elevation, we determined the actual buildable scope, and then mapped out divergent ideas for various layouts, such as slab block, point block, L-shaped and U-shaped enclosure, as well as multi-story and high-rise combination. Finally, we chose the design direction of the “multi-story and high-rise combination and zoned independence”.
▼坪山医疗组团,Pingshan Medical Group
▼群山环绕的疾控中心,The Center for Disease Control and Prevention Surrounded by Mountains
我们紧扣“坪山特色医疗组团”定位,体现“群体规划、医疗聚落”的理念,将本项目与周边的健宁医院、坪山敬老院、残疾人综合服务中心形成整体、统一考虑。
We attentively took into consideration the positioning of “Pingshan Special Medical Group”, gave expression to the concept of “group planning and medical clustering”, and integrated this project into the environment that houses Jianning Hospital, Pingshan Home for the Aged and the Comprehensive Service Center for the Disabled for an overall and unified planning and layout.
▼坪山疾控局促的周边关系与场地布局,The Constrained Neighboring Relationship and Site Layout of Pingshan Center for Disease Control and Prevention
四、功能配置
Function Deployment
体现“一高一低、分栋独立”的理念。我们把内廊布置的办公置于地块南侧的多层,南北通风、景观优越。实验与保障用房置于地下一层与北侧高层,各类诊室居下、保障用房集中,分层设置实验室,严格依照实验功能实现“洁污分流”。
▼功能配置,Function Deployment
We followed the design concept of “High-Low Mixture and Individual-based Independence”. We placed the office areas at the multi-story building that has an inner corridor and is on the south of the plot, so as to ventilate these areas from south to north and equip them with superior landscapes. Laboratory and support rooms were located on the first underground floor and the high-rise building was on the north. Various consultation rooms and support rooms were concentrated, and laboratories were located on different floors for “the strict separation of the clean and the polluted” in accordance with laboratory functions.
▼北高南低的疾控中心,The Center for Disease Control and Prevention with Its North Higher than the South
五、景观朝向
Orientation of Landscapes
体现“全南北向、通透山景”的理念。两栋楼均为板式内廊,主要功能用房布置在南侧、辅助房间布置在北侧,两栋楼互不遮挡,皆获得最大的南向景观面和良好通风条件。
We demonstrated the concept of “North-South Layout with Transparent Landscapes”. Both of the two buildings were slab blocks with inner corridors, whose function rooms were located on the south and auxiliary rooms on the north. The two buildings were well scattered in order that each could view landscapes on the south to the greatest extent and enjoy good ventilation conditions.
▼南向俯瞰保留山体公园,Overlooking the Reserved Mountainous Park from the South
▼疾控中心的西北角,The Northwest Corner of the Center for Disease Control and Prevention
结合半地下院子、大跨架空开洞、绿化大平台、贯通屋顶花园,使得景观在立体层面贯穿建筑内部,形成“低层亲山、平台看山、高层望山”的全方位山景。
With the addition of semi-underground yards, long-span and overhead openings, greening terraces, and through roof gardens, we enabled landscapes to run through the interiors of buildings at the three-dimensional level and constructed an all-round mountain scenery of “lower stories getting close to the mountains, terraces looking at the mountains, and higher stories looking far into the mountains”.
▼东入口与大台阶,East Entrance and Steps
▼二层大平台,The Large Terrace on the Second Floor
六、流线设计
Flow Line Design
体现“分层入口、消化高差”的理念。通过对场地高差的研判,结合办公与实验及污物的各自独立出入口需求,我们以80.50标高绿化大平台为办公入口及主要活动区域,以75.50标高为实验入口,不同功能相互错开、通过不同标高进入,充分利用场地5米高差、节省工程土方。
▼流线设计,Flow Line Design
We adhered to the concept of “setting entrances on different floors and making good use of differences in elevation”. Considering the differences in elevation and the requirements for the independent entrances and exits of office areas, laboratory areas, and pollutants, we took the greening terrace of 80.50 elevations as the office entrance and the main activity area, and the 75.50 elevations as the laboratory entrance. Different functions were separated from each other and people entered different areas through different elevations. We made full use of the five-meter differences in elevation of the site and saved engineering earthwork.
▼利用高差分层的东入口,The East Entrance Based on the Layering of Differences in Elevation
▼架空的西入口,The Overhead West Entrance
七、空间设计
Space Design
体现“多层平台、与山对话”的理念。空间主轴自主入口沿大台阶西进、到大平台穿过架空层分别转折向南、向西,正对南侧山体和西侧远山,与东南的坪山敬老院外延的平台廊道及健宁医院相呼应,形成“以山为心、四周环绕”的“医疗聚落”。
We put the concept of “multi-story terraces having a dialogue with mountains” into practice. The independent entrance along the main axis moved west from the big steps and turned south and west to the big terrace through the overhead layer. It faced the mountains to the south and the distant mountains to the west and echoed the terrace and corridor of Pingshan Home for the Aged on the southeast as well as Jianning Hospital. In this way, a “medical cluster” surrounded by mountains was formed with “mountains as the center”.
▼连绵的U型架空层,The Continuous U-Shaped Overhead Story
▼二层平台架空层,The Overhead Story on the Second-Floor Terrace
南北两栋建筑在底层、入口平台层及屋顶层相连,利用高差分别设置下沉院子、绿化平台和屋顶花园,U型半围合形成面向东北主入口的丰富院落空间,南向、北向和西向均通过通高架空,形成穿透的开敞空间与山体对话,将山景引入内部,南向还借助连桥向山体绿化延伸,形成连续的的”绿桥”。
The north and south buildings were connected on the ground floor and via the entrance terrace and the roof. The sunken yards, the green terraces, and the roof gardens were respectively built by the differences in elevation. The U-shaped semi-enclosure formed a rich courtyard space facing the main entrance to the northeast. There were overhead openings on the south, north, and west to form the transparent and open space that dialogues with mountains and brings mountain sceneries into the interior. Connecting bridges were used for the buildings to extend to mountains in the south, which gave birth to a continuous “green bridge”.
▼南北对望,The North Versus the South
▼南楼空中花园,The Hanging Gardens of the South Building
八、立面造型
Façade Design
体现“横向舒展、曲线协调”的理念。造型风格为了与周边同在“医疗聚落”的健宁医院、坪山敬老院等已建或在建楼栋的白色弧形横向线条相互协调,我们也采取”白色横向线条+曲线弧形导角”为主要造型元素,局部加以宽窄变化和墙面虚实对比,在建筑群落统一的风格基础上,适当凸显自身的形象特点而不突兀,高低起伏的舒展线条,也带有云卷云舒的“山海气象”。
We adopted the concept of “horizontal extension with concerted curves”. In order to coordinate with the white curved horizontal lines of the buildings that had been built or are under construction, such as Jianning Hospital and Pingshan Home for the Aged in the surrounding “medical cluster”, we also chose “white horizontal lines plus curves with smoothed angles” as the main elements. With the partial change of widths and the virtual-real comparison of walls, the buildings stayed in the same style as the surrounding building group but unobtrusively showed their own characteristics. Those undulating extension lines also presented a magnificent but relaxing landscape.
▼坪山医疗组团的“横向线条”统一风格,The Concerted “Horizontal Lines” of Pingshan Medical Group
▼立面的弧形导角,Smoothed Angles of the Façade
▼宽窄变化的横向线条,Horizontal Lines of Changing Widths
▼夕阳下的铝板外墙,Aluminum Exterior Walls at Sunset
▼门厅,Entrance Hall
▼报告厅,Lecture Hall
▼走廊,Corridor
▼实验室区域,Laboratory area
▼实验室操作台,Laboratory Console
▼PCR前室的喷淋消杀,Spray Sterilizer Before PCR Front Room
▼总平面图,The Site Plan
▼首层平面图,Ground Floor Plan
▼三层平面图,Third Floor Plan
▼四层平面图,Fourth Floor Plan
▼五层平面图,Fifth Floor Plan
▼七层平面图,Seventh Floor Plan
▼九层平面图,Ninth Floor Plan
▼十三层平面图,Thirteenth Floor Plan
▼十六层平面图,Sixteenth Floor Plan
▼剖面图,Section Plan
项目名称:深圳市坪山区疾病预防控制中心
项目类型:医疗建筑
项目地点:广东省深圳市坪山区振碧路与横岭路交汇处西南角
设计单位:深圳大学建筑设计研究院有限公司“钟中+钟波涛”工作室(Z&Z STUDIO)
主创建筑师:钟中
建筑团队完整名单:钟中、钟波涛、张子路、孙加一、杨晴文、张贻娣、韦其镜、钟海焕、刘泽行、邓日星、王敏、曾愉生、孟祥茹、马影、周雨曦、白依鑫
业页:深圳市坪山区卫生健康局
造价:24214.4万元
建成状态:建成
设计时间:2016年10月-2021年1月
建成时间:2022年7月1日
用地面积:7077.27㎡
建筑面积:30806.79㎡
容积率:3.69
覆盖率:49.86%
绿化率:>30%
其他参与者,包括但不限于:
总图:刘目
结构:孟美莉、王姝媛、胡云霞、韦鲜琼、叶天鹤
给排水:谢蓉、瞿雅琴、吴家言
电气:刘中平、王伟方
暖通:王宏越、王婷婷、郭浩、尚双双
造价:唐进
景观专业:李本池、高义军
节能:凌震宇
摄影师:山间影像Inter_mountain
所获奖项:2022美国 IDA 国际设计大奖(International Design Awards) 荣誉提名奖
Project Name: Pingshan District Center for Disease Control and Prevention of Shenzhen
Project Type: Medical Building
Project Location: Southwest Corner of The Intersection of Zhenbi Road and Hengling Road, Pingshan District, Shenzhen City, Guangdong Province
Architect: The Institute of Architecture Design & Research, Shenzhen University Z&Z STUDIO
Chief Architect: Zhong Zhong
Complete List of the Construction Team: Zhong Zhong, Zhong Botao, Zhang Zilu, Sun Jiayi, Yang Qingwen, Zhang Yidi, Wei Qijing, Zhong Haihuan, Liu Zexing, Deng Rixing, Wang Min, Zeng Yusheng, Meng Xiangru, Ma Ying, Zhou Yuxi, Bai Yixin
Proprietor: Pingshan District Health Bureau of Shenzhen
Construction Cost: 242,144,000 yuan
Construction Progress: Completed
Design Time: October 2016 – January 2021
Completion Time: July 1, 2022
Land Area: 7077.27 Square Meters
Construction Area: 30806.79 Square Meters
Plot Ratio: 3.69
Coverage Rate: 49.86%
Greening Rate: >30%
Other Participants, Including but Not Limited to:
General Drawing: Liu Mu
Structure: Meng Meili, Wang Shuyuan, Hu Yunxia, Wei Xianqiong, Ye Tianhe
Water Supply and Drainage: Xie Rong, Qu Yaqin, Wu Jiayan
Electrical Engineering: Liu Zhongping, Wang Weifang
Heating and Ventilation: Wang Hongyue, Wang Tingting, Guo Hao, Shang Shuangshuang
Construction Cost: Tang Jin
Landscape Design: Li Benchi, Gao Yijun
Energy Conservation: Ling Zhenyu
Photographer: 山间影像Inter_mountain
Award: Honorable Mention of the International Design Awards (IDA of the United States) in 2022
客服
消息
收藏
下载
最近











































