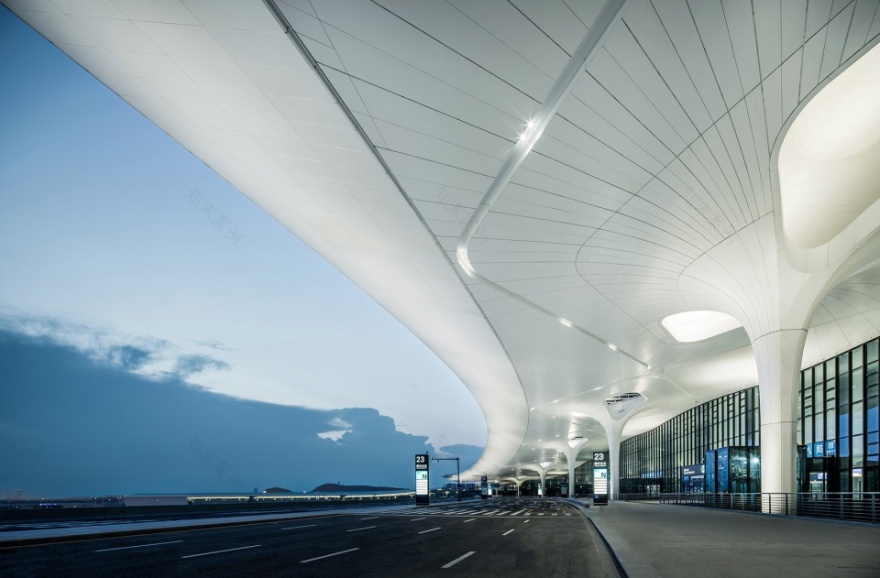查看完整案例


收藏

下载
杭州萧山国际机场现有T1、T2、T3航站楼,2019年旅客吞吐量突破4000万人次。G20峰会以后,杭州提出争做亚太地区重要国际门户的发展目标,对机场的发展提出了更高的要求。为满足远期年旅客量9000万人次的目标,启动三期项目新建航站楼及陆侧交通中心工程,建设内容包括:T4航站楼、交通中心、旅客过夜用房、业务用房等,总建筑面积约143万平米。
▼视频,Video
Hangzhou Xiaoshan International Airport currently has terminals T1, T2, and T3, and its passenger throughput exceeded 40 million in 2019. After the G20 summit, Hangzhou put forward the development goal of striving to become an important international gateway in the Asia-Pacific region, which put forward higher requirements for the development of the airport. In order to meet the long-term goal of 90 million passengers per year, the third phase of the new terminal building and landside transportation center project will be launched. The construction content includes: Terminal 4 building, transportation center, passenger overnight room, business room, etc. The total construction area is about 1.43 million square meters.
▼航站区鸟瞰,Aerial view to the terminal building
三期工程由华东建筑设计研究院有限公司原创方案设计,自2018年3月份以来,华东院作为工程设计联合体牵头方,开展全过程设计,并承担设计总包管理牵头工作,统筹协调七家勘察和设计单位共同推进项目建设。三期工程是浙江省大通道建设十大标志性项目,也是杭州亚运会的重要基础配套,投运后可以全面提升机场保障能力,萧山机场也将成为华东地区第二大航空枢纽。
The third phase of the project was designed by the original scheme of ECADI (East China Architectural Design and Research Institute Co., Ltd). Since March 2018, ECADI, as the leader of the engineering design consortium, has carried out the whole process of design, and assumed the lead work of design general contract management, and coordinated seven units to jointly promote project construction. This project is one of the top ten landmark projects in the construction of large passages in Zhejiang Province, and is also an important basic support for the Hangzhou Asian Games. After it is put into operation, it can comprehensively improve the airport’s support capabilities. Xiaoshan Airport will also become the second largest aviation hub in East China.
▼T4航站楼鸟瞰,Aerial view to terminal 4
▼T4航站楼车道边,Drop-off are of terminal 4
规划篇:一子落定,满盘皆活
萧山机场核心区规划用地面积仅2.82平方公里,在同等规模机场中用地最为局促。设计巧妙采用“中置布局、两翼延展”的航站楼构型,将主楼布置于陆侧核心,指廊伸入空侧用地,最大限度释放空侧用地,实现南北机坪容量平衡,近远机位数量最多、分配最优,运行高效顺畅;陆侧通过立体层叠的功能布局,构建一体化综合交通枢纽,实现“轨、陆、空”十种交通方式的高效集成、无缝衔接;新老航站楼功能一体融合,有利于航空公司分配及旅客中转,为萧山机场打造中转枢纽奠定坚实基础。
▼航站区日景鸟瞰,Aerial view to the terminal building – daytime
▼T4航站楼空侧,Terminal 4 airside
▼T4航站楼空侧立面,Terminal 4 airside facade
航站楼:淡妆西子,十景百态
Terminal: Ten Sceneries and Various Attitudes
T4航站楼全部建成后总建筑面积约72万平方米,采用统筹规划,分期实施的发展模式。以“风起西子、荷涌暗香”为主题,通过“建筑、结构、室内、景观一体化”的设计手法,精心营造脱胎于西湖十景的“新空港十景”,体现杭州“国际、开放、包容”的城市精神和“秀雅、精致、温润”的地域特色。
▼分阶段实施,Construction phases
▼空港十景分布位置,Location of the new airport ten sceneries
After the Terminal 4 building is fully completed, the total construction area will be about 720,000 square meters. The entire terminal area adopts a development model of overall planning and phased implementation. With the theme of “the wind blows from the West Lake, the lotus is full of fragrance”, through the design method of “integration of architecture, structure, interior and landscape”, the “new airport ten sceneries” born out of the ten sceneries of West Lake are meticulously created, reflecting Hangzhou’s urban spirit of “international, open and inclusive” and its regional characteristics of “elegance, delicacy and gentleness”.
▼T4航站楼局部鸟瞰,Terminal 4 building aerial view
▼T4航站楼楼前景观,Landscape in front of Terminal 4
芙蓉出水
|
Hibiscus out of Water
出发大厅东侧的交通核心空间,一组高度接近50米的巨型结构拔地而起,恰似出水芙蓉,以优雅的形态和震撼的尺度,带给旅客无与伦比的视觉冲击力。各楼层环绕巨柱布置,阳光直达谷底。
In the traffic core space on the east side of the departure hall, a group of giant structures with a height of nearly 50 meters rise from the ground, just like a lotus emerging from the water. With its elegant shape and shocking scale, it brings unparalleled visual impact to passengers. Each floor is arranged around giant columns, and the sunlight reaches the bottom of the valley.
▼出发大厅看荷花巨柱,Departure hall
▼荷花巨柱全景,The hibiscus-shaped structure in the atrium
▼荷花巨柱仰视,View up to the skylight
莲下泛舟 | Boating under the Lotus
出发大厅内40根单元扇形柱托举起11万平方米的巨大屋面,宛如接天莲叶。阳光从荷叶间隙倾泻而下,值机岛仿佛翩翩轻舟,旅客徜徉其间,再现莲下泛舟的唯美意境。
In the departure hall, 40 fan-shaped columns support a huge roof of 110,000 square meters, like lotus leaves. Sunlight pours down from the gaps in the lotus leaves, and the check-in island is like a light boat. Passengers wander in it, recreating the beautiful artistic conception of boating under the lotus.
▼出发大厅荷叶柱和值机岛,Check-in islands in the departure hall
▼荷叶柱单元阵列,Fan-shaped columns
桂雨飘香 | Osmanthus Fragrance
候机区天窗遮阳由疏至密,层层递进。漫步其间仿佛置身于林荫道中,阳光斑驳,树影婆娑。地毯的金色点状图案疏密有致,如遍地桂花,营造清风徐来、桂雨飘香的空间氛围。
The sunshade of the skylights in the waiting area is progressive from sparse to dense. Walking during the period seems to be in the tree-lined road, the sunlight is mottled, and the shadows of the trees are dancing. The golden dot pattern of the carpet is like sweet-scented osmanthus everywhere, creating a space atmosphere with gentle breeze and osmanthus rain.
▼旅客候机区天窗,Skylights in the waiting area
▼地毯的金色点状图案疏密有致,如遍地桂花,The golden dot pattern of the carpet is like sweet-scented osmanthus everywhere
▼候机指廊遮阳细部,Sunshade in the waiting area
长桥卧波
北国内集中商业区,国际旅客到达连桥横跨于几何色块构成的“荷塘”之上,两侧玻璃轻盈通透,几乎消隐,烘托出桥身的纯净优雅。
▼北国内集中商业区看国际到达连桥,View to the linking bridge from the commercial area
▼国际到达连桥看北国内商业区,View to the commercial area from the linking bridge
清荷映绿
行李提取厅通透明亮,超薄镜面水池涟漪微漾,静谧雅致。水池背景的艺术装置投下摇曳的光影,以写意的手法诠释荷塘意境。
▼行李提取厅景观水池,Baggage claim area
▼行李提取转盘和行李提取厅出口,Baggage carousel and the exit for arrivals
临空揽胜
南国内商业6米层地面图案勾勒出西湖轮廓和城市肌理,国内出发旅客通过12米安检区后居高临下,湖光山色尽收眼底。17.4米贵宾休息区悬浮在安检区上方,在此可凌空揽胜,游目骋怀。
除此之外,空港十景还包括位于北国际集中商业区的“河坊问茶”、迎客大厅的“廊腰缦回”、南北长廊的“竹径通幽”和南国内商业区的“重湖叠岭”。
▼南国内贵宾浮岛,VIP floating island
▼迎客厅,Lobby
▼南国内商业空间布局,South commercial space
交通中心:织经绣纬,机枢天下
Traffic Center: the Machine Pivots the World
交通中心建设内容包括换乘通道、地下停车库、长途汽车站、旅游集散中心等,总建筑面积约47万平方米,是目前全国机场类在建规模最大的综合交通换乘中心。
The construction content of the transportation center includes transfer passages, underground parking garages, long-distance bus stations, tourist distribution centers, etc., with a total construction area of about 470,000 square meters. It is currently the largest comprehensive transportation transfer center under construction for airports in China.
▼交通中心鸟瞰,Traffic Center aerial view
▼新老航站楼及交通中心,View to the terminal buildings from the traffic center
换乘通道
换乘通道为东西贯通的双层布局,衔接新老航站楼和各类交通换乘设施。轨交、巴士或自驾旅客,汇聚到地下层换乘通道。宽阔明亮的线型空间,为旅客提供最简洁清晰的引导。拱形天窗的设计语言取自荷叶抽象而来的菱形元素,与航站楼一脉相承,层次丰富、细部精美。二层换乘通道为环廊,两侧的社会车库出入口,采用提取自西湖十景的主题色彩,便于旅客记忆。
▼交通中心地下层换乘通道,Transfer area on the basement floor
▼地下层换乘通道天窗细部,Skylights detailed view
▼交通中心二层换乘通道,Transfer area on the second floor
中庭序列
Atrium Sequence
The transfer channel connects the “Lotus Valley” of the Terminal 4 on the west side, the central atrium and the “Water Drop Ripple” on the east side, forming a spatial sequence with a certain degree.
▼交通中心中庭,Atrium in the Traffic Center
▼交通中心中庭二层,Atrium 2F
▼交通中心中庭天窗和遮阳,Skylights and sunshade detail
中央中庭是南北动线的交汇点,各层贯通,空间震撼。环形阵列的V形结构支撑、片状天窗遮阳、菱形表皮肌理共同表达出清晰的建构逻辑。白天,空间充满光明和静谧;夜晚,流光溢彩。
The central atrium is the intersection of the moving lines from south to north, with each floor connected. The clear construction logic is expressed by the circular array of V-shaped structural supports, sheet-shaped skylight shading, and diamond-shaped skin texture. During the day, the space is full of light; at night, it is full of brilliance.
▼交通中心中庭夜间效果,Atrium space night view
技术篇:绿色生态,云上智枢
结合杭州气候特点,设计综合运用“匀质采光、多级遮阳”技术,改善T4航站楼内50%以上区域的自然光效。
结合旅客流程,设计采用“零高差”行李托运、智能安检通道、自动回筐系统、刷脸式一步登机等技术,助力旅客轻松便捷出行。通过智慧云数据中心平台,将杭州萧山机场打造成资源最优化、治理更高效、出行更美好的“云上智枢”。
▼水滴涟漪中庭,The ripple atrium
2022年9月,随着T4航站楼正式投运,实现了对现有航站区的整合和更新,标志着萧山机场一跃成为重量级门户型综合交通枢纽,长三角城市经济群航空市场中耀眼的明珠!
▼T4航站楼正立面,The main facade of T4
▼0.000标高平面图,Plan level 0.000
▼6.000标高平面图,Plan level 6.000
▼12.000标高完整平面图,Plan level 12.000
▼17.400标高完整平面图,Plan level 17.400
▼22.200标高平面图,Plan level 22.200
▼负6.500标高平面图,Plan level -6.500
▼负13.500标高平面图,Plan level -13.500
项目名称: 杭州萧山国际机场三期项目新建航站楼及陆侧交通中心工程
建筑事务所/公司/机构/单位:
联合体牵头单位
华东建筑设计研究院有限公司
联合体成员单位
浙江省建筑设计研究院
兰德隆与布朗交通技术咨询(上海)有限公司
上海市政工程设计研究总院(集团)有限公司
中铁第四勘察设计院集团有限公司
上海民航新时代机场设计研究院有限公司
浙江中材工程勘测设计有限公司
项目完成年份:2022.09
建筑面积:143万平方米
项目地址: 杭州萧山国际机场内
项目总负责人 :
郭建祥
黎岩、曹跃进
设计团队:
原创设计及深化设计:华东建筑设计研究院有限公司
项目总负责人:郭建祥、黎岩
项目经理:蒋玮、陈爽
总师团队:周健、陆燕、马伟骏、邵民杰、徐扬
建筑方案投标:郭建祥、黎岩、向上、谢曦、许师师、沈爽之、胡实、周健、常青、余露、王瑞峰、沈列丞等
深化设计阶段:
建筑设计:谢曦、纪晨、许师师、来洁人、沈爽之、张建华、何一雄、罗富缤、刘冰、赵波、高扬、潘胜龙、赵顺杰、高懿、丁妤、任建民、祝婺韵、李京、郭芳、王志文、杨学鲁、王文婷、张馨月、裘黎琼、李天、丁晓文、李森子、马文宗、杨俊、游志雄、杜杭、张垚
结构设计:王瑞峰、林晓宇、杨笑天、朱希、杨震、龚海龙、王玄玄、卞慧琴、朱揽奇、肖鑫厚、薛荣军、李乃坤、徐兴伦、乔婧彦
机电负责人:沈列丞
给排水设计:孙扬才、钱多、蒋宗健、蔡忠诚、王之卓、林水和
暖通设计:赵成、罗平、李云龙、杨喆、张智文
电气设计:王伟宏、王爱平、王攸、刘鹏、周明茗、王喆、安鹏宇
动力设计:叶晓翠
弱电设计:吴文芳、乔宗婷、张佳怡
项目管理:黎剑平、钟永琪、刘云、王怡辰、王腾、卫铮、周宏樑、徐镜然、沈纤、戴丽雅、赫子安、李世光
绿色设计:瞿燕、陈湛、李海峰、刘剑、范昕杰、刘羽岱、任婕、李婧、殷明刚、张俊、穆迪、张小波
室内设计:贺芳、潘盟喻、宋海瑛、何澄峰、黎岩、谢曦、许师师、高扬、何一雄、沈爽之、纪晨、来洁人、Paulo、傅真、毛小冬、陈赟、朱雁来、竺宏峰、吴佳、顾思凡、黄星星、卢兵兵、陈蓉、严丽靖、姚海燕、顾赟鸣、张毅杰、陈志谋、龚佳妮、张雯洁
照明设计:缪海琳 江毅哲 周毅 徐洁
深化设计:浙江省建筑设计研究院
项目总负责人:曹跃进
王劼、徐淑宁、余烜、官霄龑、黄昊雨、张宇杰、杨学林、林政、丁浩、陈劲、王国琴、蒋克伦、宋有龙、程澍、卓银杰、赵孙琛、翟丹宁、李观法、叶绍武、刘译泽、李科卫、董平等
航空规划及机场工艺:兰德隆与布朗交通技术咨询(上海)有限公司
罗焕、徐兵玉等
路桥及市政:上海市政工程设计研究总院(集团)有限公司
孙瑞华、张大伟等
地下高铁站房:中铁第四勘察设计院集团有限公司
周磊、方浩等
空侧机坪:上海民航新时代机场设计研究院有限公司
童俊、张儒雅等
设计总包管理牵头单位:华东建筑设计研究院有限公司
蒋玮、陈爽
室内设计:华东建筑设计研究院有限公司、上海现代建筑装饰环境设计研究院有限公司、浙江省建筑设计研究院
消防设计:奥雅纳工程咨询(上海)有限公司
绿色设计:华东建筑设计研究院有限公司
幕墙设计:上海和甲幕墙设计咨询有限公司
行李系统设计:中国中元国际工程有限公司
标识设计:上海丰臣实业有限公司、北京理想概念文化传媒有限公司
照明设计:华东建筑设计研究院有限公司、浙江瑞林光环境集团有限公司
景观设计:浙江农林大学园林设计院有限公司
交通设计:弘达交通咨询(深圳)有限公司上海分公司
委托方: 杭州萧山国际机场有限公司
施工方: 中国建筑第八工程局有限公司、中国建筑第三工程局有限公司
摄影:远洋、乔云峰、李逸
视频:张立
客服
消息
收藏
下载
最近

















































