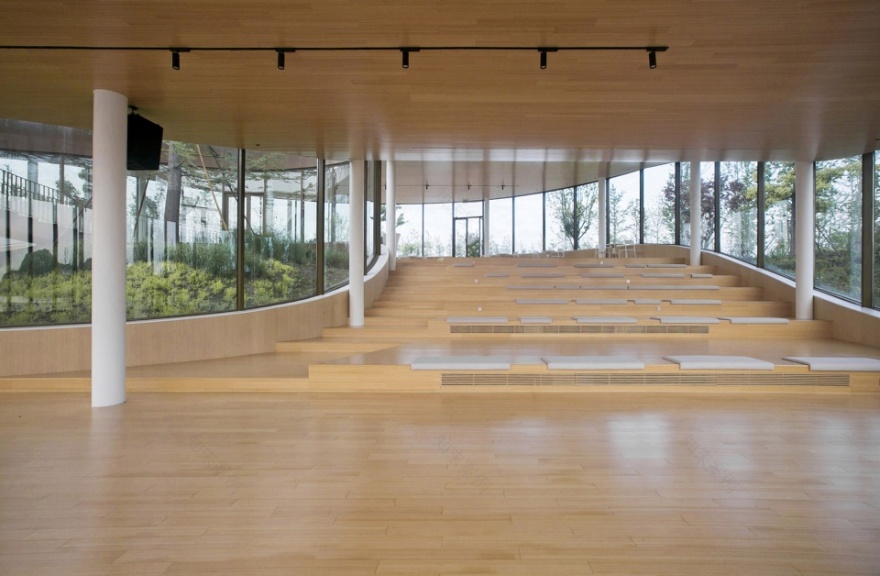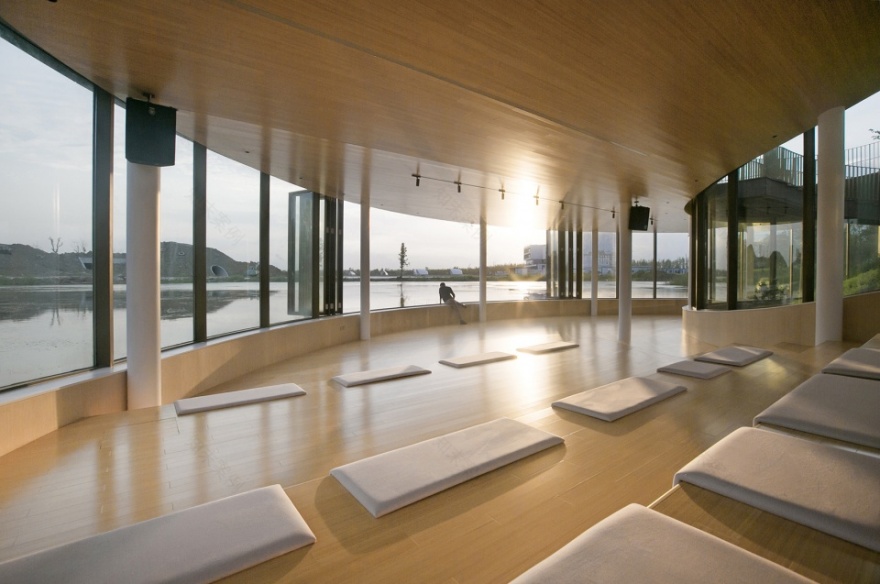查看完整案例


收藏

下载
背景
Background
银杏天鹅湖位于嘉兴的秀水新区,以自然生态景观为依托,利用丰富的水域资源,融合浓郁的传统文化,同时引入银杏观赏林区、环湖小火车、美术馆、生态鸟岛及原生态水乡民宿等独具特色的项目,是一个生态与自然和谐共生、智慧与科技共存、艺术与人文相互交融的未来生活体验区。
The Ginkgo Swan Lake is located in the Xiushui New District of Jiaxing. Based on a natural environment with abundant water resources, the project integrates the local rich traditional culture. At the same time, it adds unique moments, such as the ginkgo forest, the lake sightseeing mini-train, the art museum, the original ecological bird island and the waterside homestay hotel. It is committed to creating a future community to experience life in harmonious coexistence of ecology and nature, wisdom and technology, art and humanities.
▼剧场与周边环境鸟瞰,aerial view of the project and surrounding environment
▼剧场远观,viewing the project at distance
设计理念
Design concept
建筑不是人与自然的边界,而是人感受自然的媒介。既然是在湖畔建一个剧院,那就让湖光山色为舞台造景,让清风和明月,也变成来客耳目可及的声色。
Architecture is not a boundary between man and environment, but a medium for us to explore the relation with nature. The theatre is located along the side of the lake, which is all surrounded by natural elements, the mountains are the background for the stage, the evening breeze and the moonlight are part of the show.
▼分析图,analysis gif
空间
Space
建筑一半在岸上,一半在水里。
一进门是河岸的高度,大台阶逐级而下,直至水面。每一个台阶上的座位都以独特的视角看向湖面,直到走到水面下面,人的视线也变得像一只贴着水面飞行的水鸟。窗可以推向一旁,建筑的立面消失了,迎面而来的风,吹来整个湖面。坐在湖畔,窗台是室内室外的一道连线,而非界线。
The building is half on the earth but the other half is under the water. When people enter, the large indoor steps bring people gradually down to the water level. Seats on different levels have distinctive views towards the stage and the lake behind it. Without a show on, the stage is a place to relax, to watch aquatic birds flying close to the water’s surface. When the windows are open, the façade disappears, together with the boundaries. It allows people to enjoy the refreshing breeze and the reflection on the lake. The window sill becomes an outdoor bench that connects the interior and exterior space.
▼外观概览,exterior view of the project
自然,一个在外,一个在内。
中庭将自然搬进建筑。一颗银杏从枝繁叶茂到萧萧而下,一个院子从草长莺飞到一片寂寥,四季在外也在建筑之内更替。一日的光阴绕着树流转,树影似时针在室内画圈,喜鹊来枝头鸣叫一阵又飞走,演绎着没有剧本的日常,来客依然看得出神,浮想联翩。
Nature is part of the building. Surrounded by nature, a patio brings nature into the building. With time passing by, the ginkgo tree goes from luxuriant growth of green leaves to the sudden falling of golden foils, from birds twittering to a snow covered silence. The space changes with the seasons on the inside and on the outside. During the day, the sun projects the ginkgo tree onto the interior space, just like a clock going around. Magpies come to nest, the ordinaries happen randomly, surprising the visitors.
▼建筑与环境的和谐相融,Harmony between architecture and environment
▼庭院将自然引入建筑内部,the patio brings nature into the building
剧场,一个在室内,一个在屋顶。
顺着旋转楼梯绕着树向上走,屋面是一个露天的剧场,无论是坐在大台阶上或者凭栏而立,视线都无所遮挡,眼前便是湖天一色。
The roof of the building is an open-air theatre. Around the tree in the patio there is a spiral staircase that brings visitors up to the roof, where they can sit on the large steps or stand against the railings, and enjoy the unobstructed view of a jade lake that lies beneath the azure sky.
▼旋转楼梯,the spiral staircase
▼屋面露天剧场,the open-air theatre on the roof top
结构与材料
Structure & Materials
外立面选用了古铜色的铝合金幕墙,不去刻意地用绿色或是抽象的意向或是具象的图案模仿自然,只是让建筑低调隐入周围的绿意里。空调设备都被隐藏在大台阶下面,让整个室内空间简洁干净。竹木的地面和顶面,让人更感亲切,更愿意“席地而坐”,一场剧之后,孩子们会把地板“擦”得干干净净。
The facade is clad in bronze-coloured aluminium, deliberately not using abstract or figurative patterns to imitate nature, but allowing the building to blend in subtly. Air conditioning equipment is hidden under the big steps, as the result the interior space is clean. Simple bamboo walls and ceiling surfaces bring cozy and comfortable to people, and they are free to sit on the floor.
▼室内概览,overall of interior
▼由阶梯座位看中庭,viewing the patio from the steps
▼由阶梯座位看向湖面,viewing the lake from the steps
▼窗可以推向一旁将建筑向自然打开,
the window can be pushed to the side to open the theatre to nature
▼围绕中庭而上的室内楼梯,
the interior staircase leading up the patio
▼总平面图,master plan
▼平面图,plan
▼剖面图,sections
项目名称: 湖畔剧场
建筑事务所/公司/机构/单位: 禾下建筑社 + MADAM
事务所/公司/机构/单位网站:
media@hexia.fun
公司所在地: 浙江杭州
项目完成年份: 2021
建筑面积: 361.9 平方米
项目地址: 浙江嘉兴银杏天鹅湖
摄影师: 谷上文化
委托方: 嘉兴华章置业
Project name: Lakeside Theatre
Project type: Architecture
Design::Hexia Architects & MADAM
Website:
HEXIA ARCHITECTS:
MADAM:
media@hexia.fun
、
business@hexia.fun
Design year:2019
Completion Year:2020
Leader designer & Team: MADAM, Hexia Architects
Project location: Ginkgo Swan Lake, Jiaxing, Zhejiang
Gross built area: 361.9㎡
Photo credit: Gushang Culture
Clients: Huazhang Real Estate CO.Ltd
客服
消息
收藏
下载
最近






















